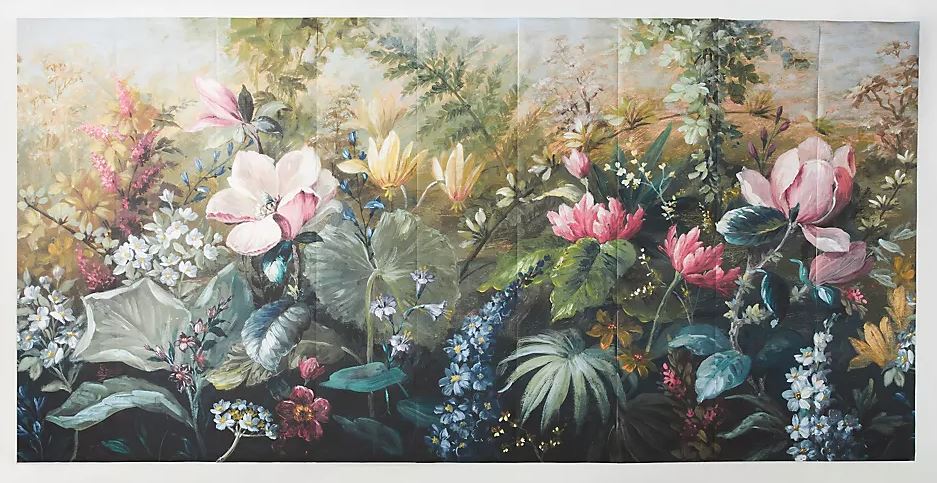
I didn’t get any work done on the closet yesterday (I don’t work on Wednesdays), so I’m changing direction today and sharing some random thoughts about future projects that I’ve been dreaming about the last few days.
Right now, we don’t have any space in our house for a table and chairs. When it’s just Matt and me in the house, it’s not a problem. If Matt and I are eating together, I’m generally standing or sitting by him and helping him with his meal while he sits in bed (which is currently in our breakfast room while our bedroom suite is under construction), and I’m standing at the kitchen peninsula to eat my food. If I’m eating by myself for some reason, I generally sit at my desk and eat while multitasking.
But every once in a while, I do miss having a table and chairs. When my mom came over on Monday to help me clean the tools and dust out of the closet, she brought lunch. I really hated not having a table and chairs where we could sit and enjoy our meal together. So we both stood at the kitchen peninsula to eat. It was fine, but I dream of the day that I can have a proper place for a dining table and chairs.
So to refresh your memory, my immediate goal is to get our bedroom suite completely finished. That means that I need to finish up those last few projects in the walk-in closet. After that, I’ll work on the foyer and bedroom. And then I’ll finish up the bedroom suite (for now) by making some changes in the hallway bathroom.
After that, I’ll turn my attention to my workshop, which currently looks cute on the outside…


But the inside of my workshop is a blank canvas. I want to get it completely set up and ready for the huge project that will come after that, which is building a brand new kitchen.
The new kitchen will go in our current breakfast room and pantry. The current studio bathroom will be a walk-through pantry for easy access to the back studio doors and carport. And finally, the current kitchen will become a dining room with a proper table and chairs. If you need a visual, this is the long-term goal. Thos floor plan includes the future addition, with a new living room, guest bathroom, and guest bedroom (which we’ll use as a home gym initially). That addition will be the final big project after everything within the current footprint of our home is finished.


And all of that brings me to the mural that I bought one year ago, and still remain rolled up in the box it came in. I’ve never done this before, but I bought the mural because it just seemed like it belonged in our home. But I bought it without any definite use in mind. It came from Anthropologie, and is no longer available, so there’s no option of buying another one. That means I have to find a use for the one mural I have, which is 10′ high and 20′ wide. The mural looks like this…


When I bought it, I had several different options for where to use it, including our new bedroom, the bedroom suite foyer, etc. I also had some other ideas, because at the time, I was still considering turning the current pantry into a laundry room. But over the last year, our plans have changed, and our plan for our house in the floor plan above is pretty much written in stone at this point. Also, over the last year, the overall design plan for the bedroom suite has come together, and there’s no room for a wall mural in that plan.
So I’m down to two areas now. The first and most obvious place for it is on the entryway wall.
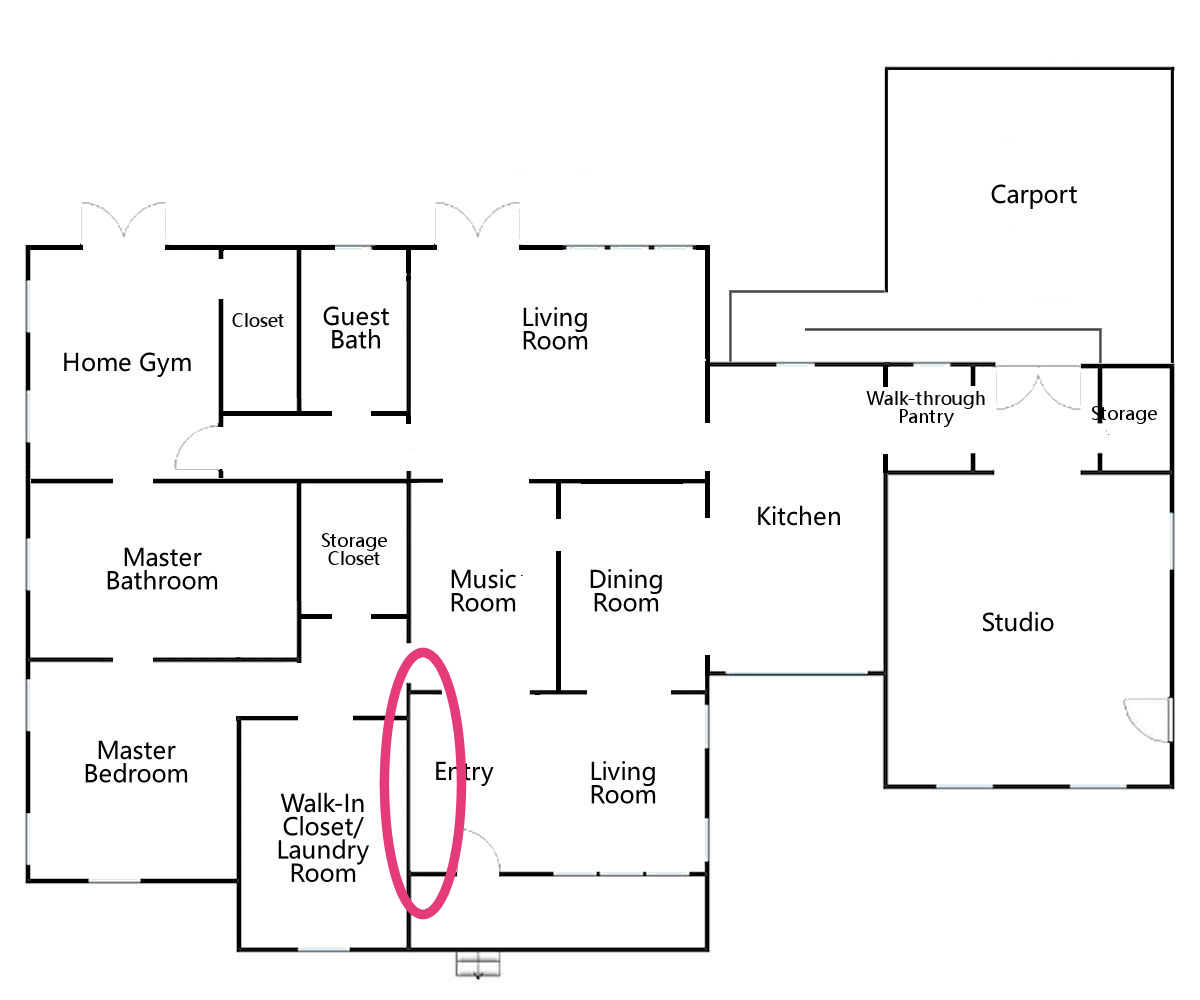

Right now, the entryway wall looks like this…
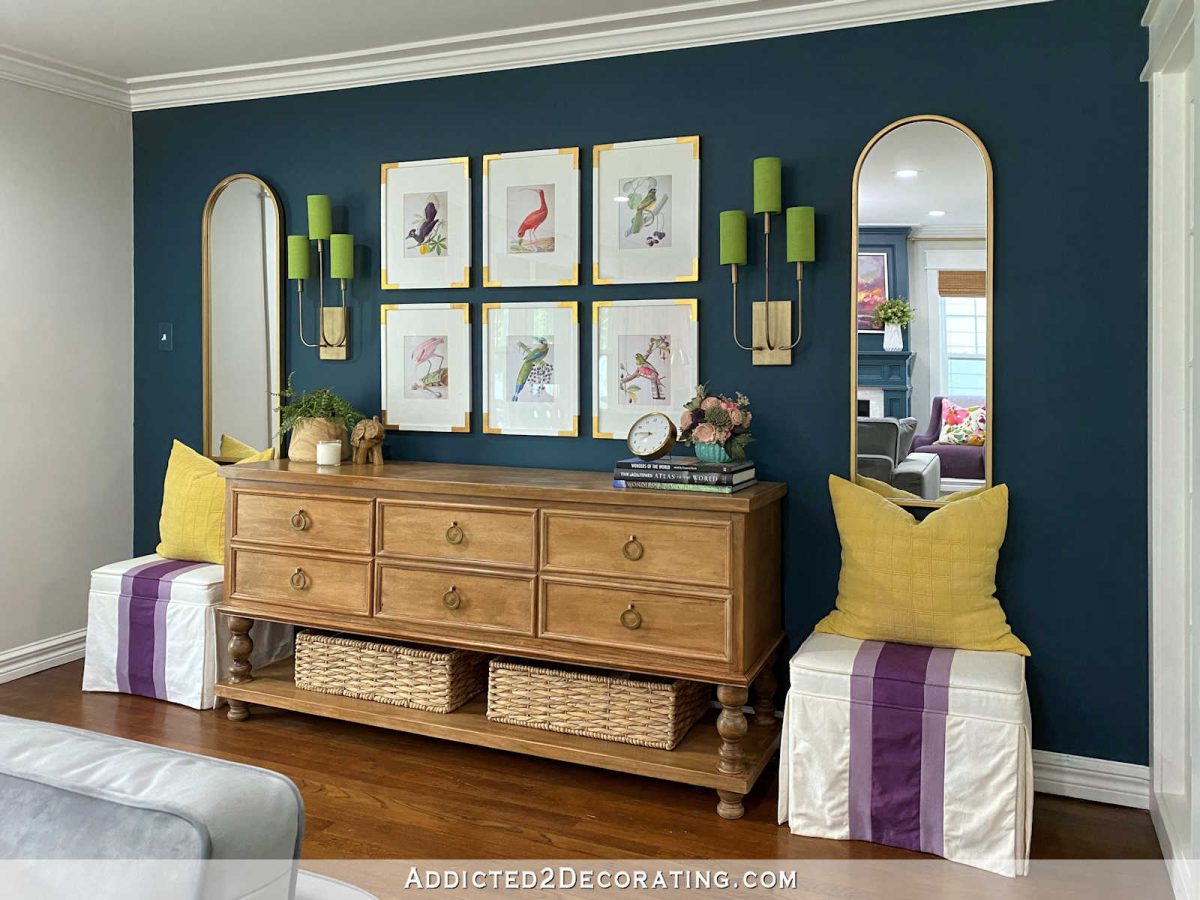

If I use it there, I’d keep the console table, sconces (probably with a different color on the shades), and everything else would go so that the mural could really shine. I’d still use something on the wall above the console table, but it would be one large, framed item, probably a mirror.
And as you can see from the reflection in the mirror in the photo above, that entryway wall is directly across from the fireplace wall in the living room.
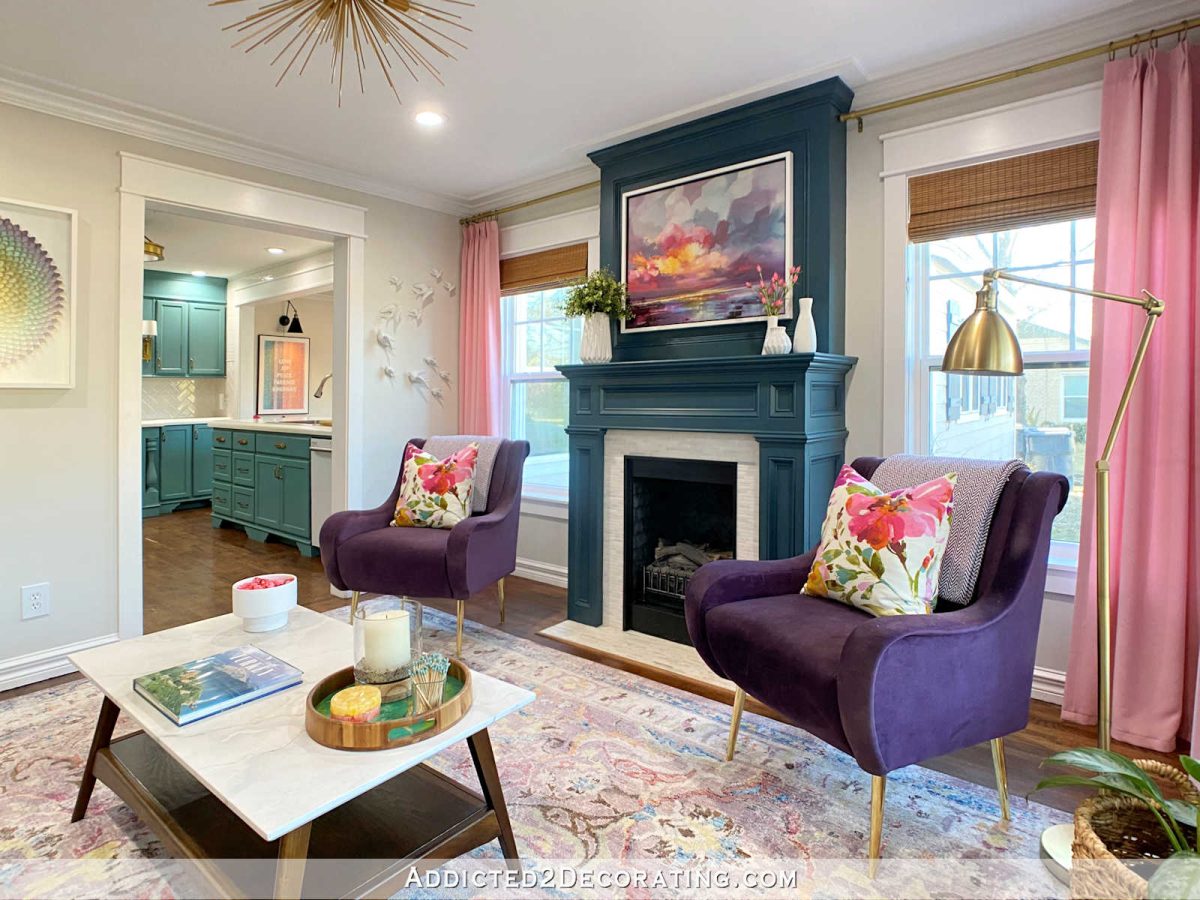

I think that mural would be beautiful on that entry wall, and my pink curtains in the living room ties in beautifully with the pink flowers in the mural.
The second potential spot remaining for the mural is this wall in the future dining room.
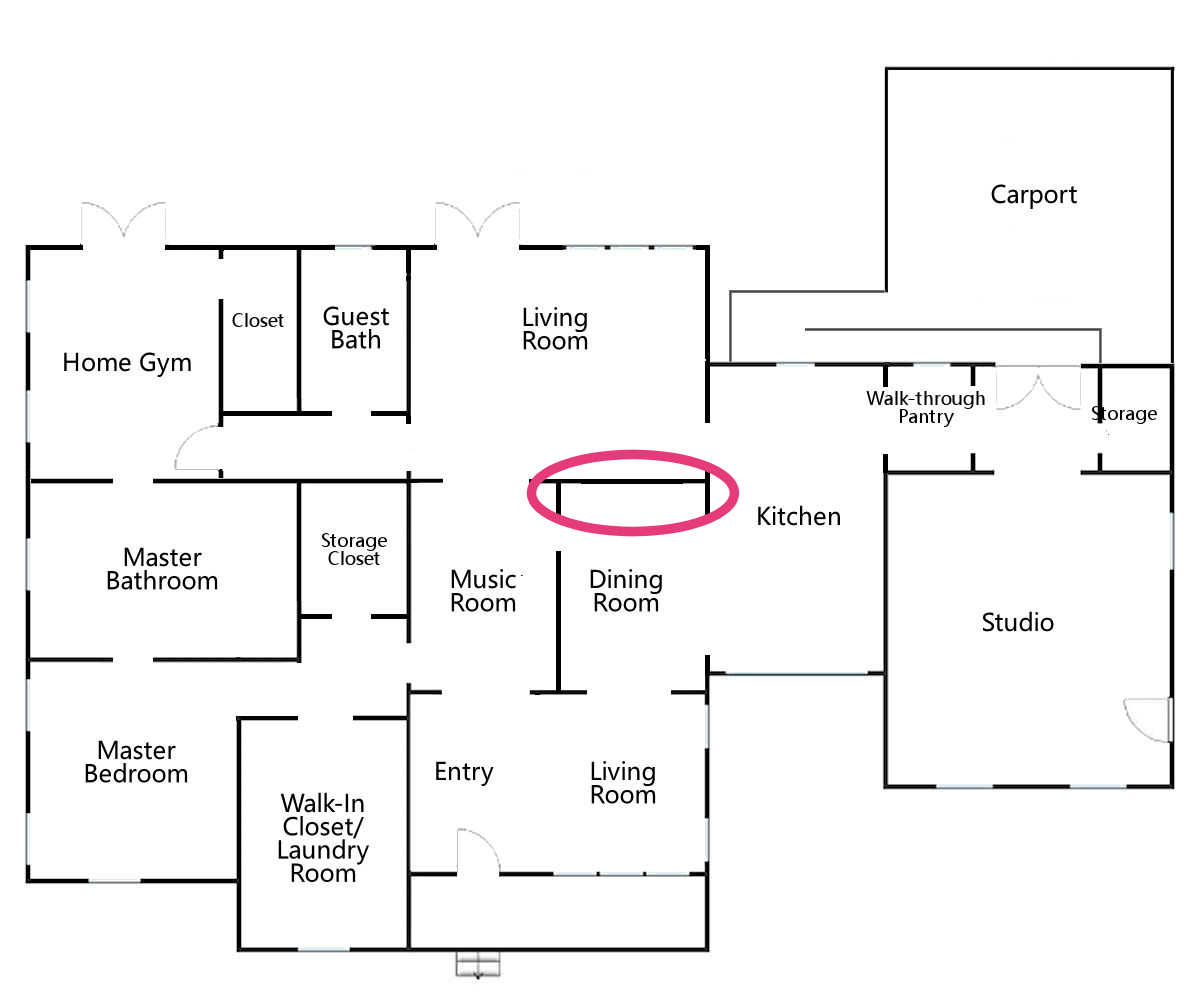

Right now, that wall looks like this…


But once the kitchen is moved over into the breakfast room and pantry areas, these cabinets will be removed, and I’ll be left with a plain wall. I want that wall to remain solid (i.e., no cased opening), so it’s perfect for a mural. I want a buffet (perhaps the buffet I already have) on that wall, and I already have wiring for wall sconces, so those will remain as well, although I’ll get new sconces. So this wall is another good candidate for the mural, and I think it would be a great jumping off point for decorating the dining room.
If I use it on the future dining room wall, it will still be seen from the living room, and those pink curtains will still coordinate beautifully with the pink flowers in the mural.
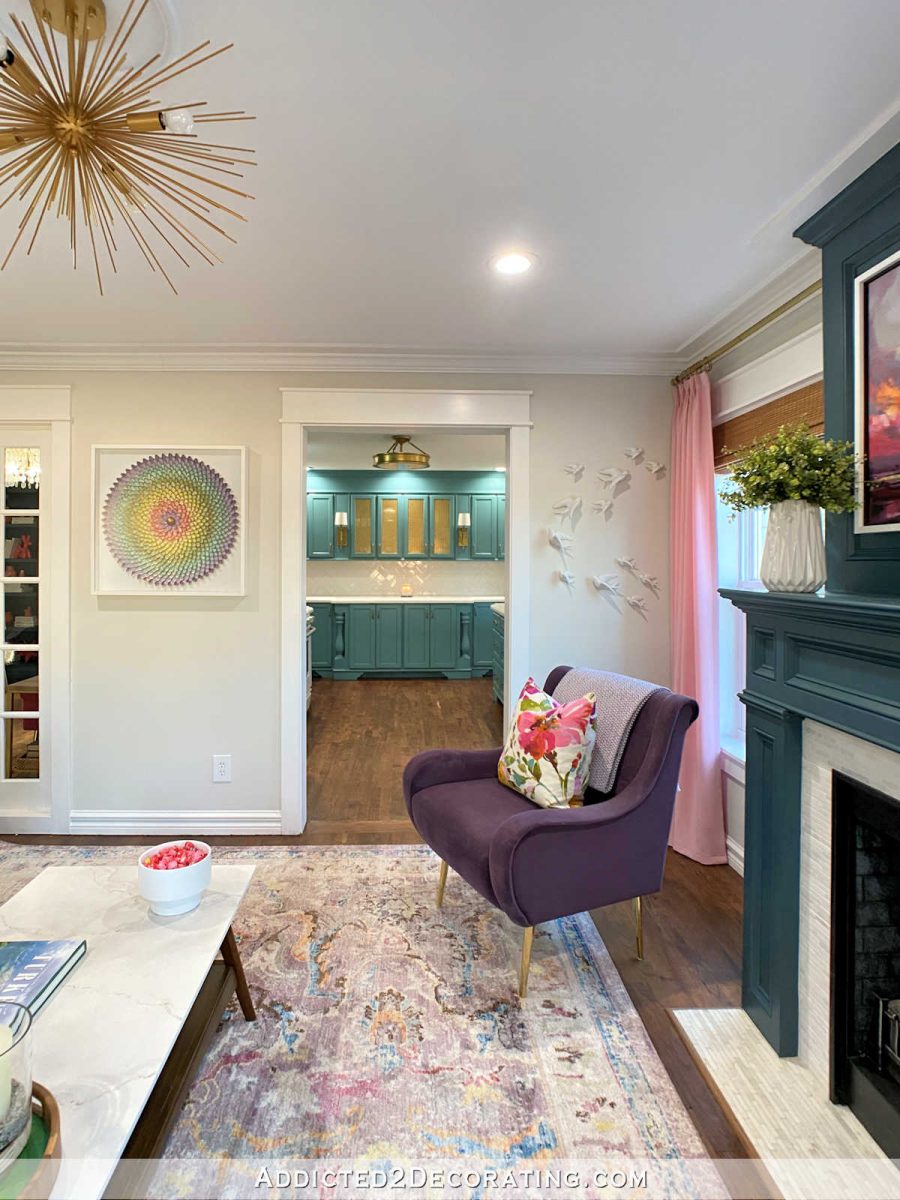

Anyway, those are the thoughts and plans that have been swirling around in my mind these last few days. These projects are still a long way off because I’m not even halfway done with the bedroom suite yet, and then setting up my workshop will take quite a bit of time. So I still have a lot of time to finalize all of these details. Right now, I love both of these ideas. I’m not sure if I have a favorite yet. I like both ideas pretty much equally. So only time will tell where I land on this in the end. I definitely want to use that mural, though. It looks like it was created for me personally, so I want to use it in one of these two places.









