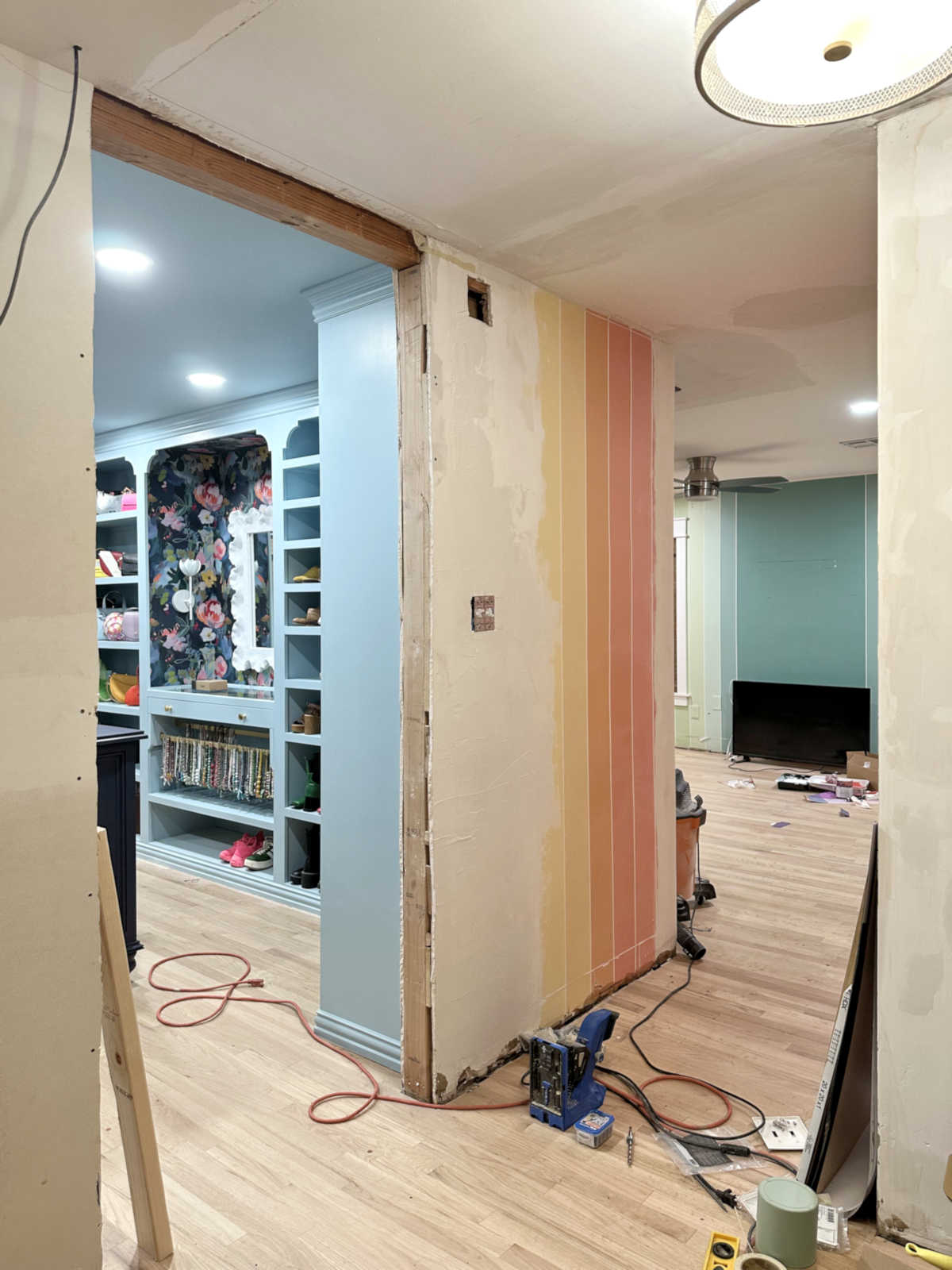
I’m literally down to one project that needs to be finished for the closet before it’s done — finishing the doorway. It has been a very long road to get here, and I’m at the end of the road. One project left.
I headed to Home Depot this past Sunday to get everything I needed for this project — a 2×4 to frame out the top of the doorway, all of the trim boards to trim out the doorway like I trim out all of our other doors and windows, drywall mud to patch the drywall that would need to be added above the top trim on the door, etc.
And then I set out yesterday to get the job done. I cut the 2×4 to create the top jamb of the doorway, and started attaching it, and then started second-guessing the whole plan.
Right now, the doorway to the closet is so tall and open. If you’ve forgotten, here’s how it looks right now with the very rough opening…
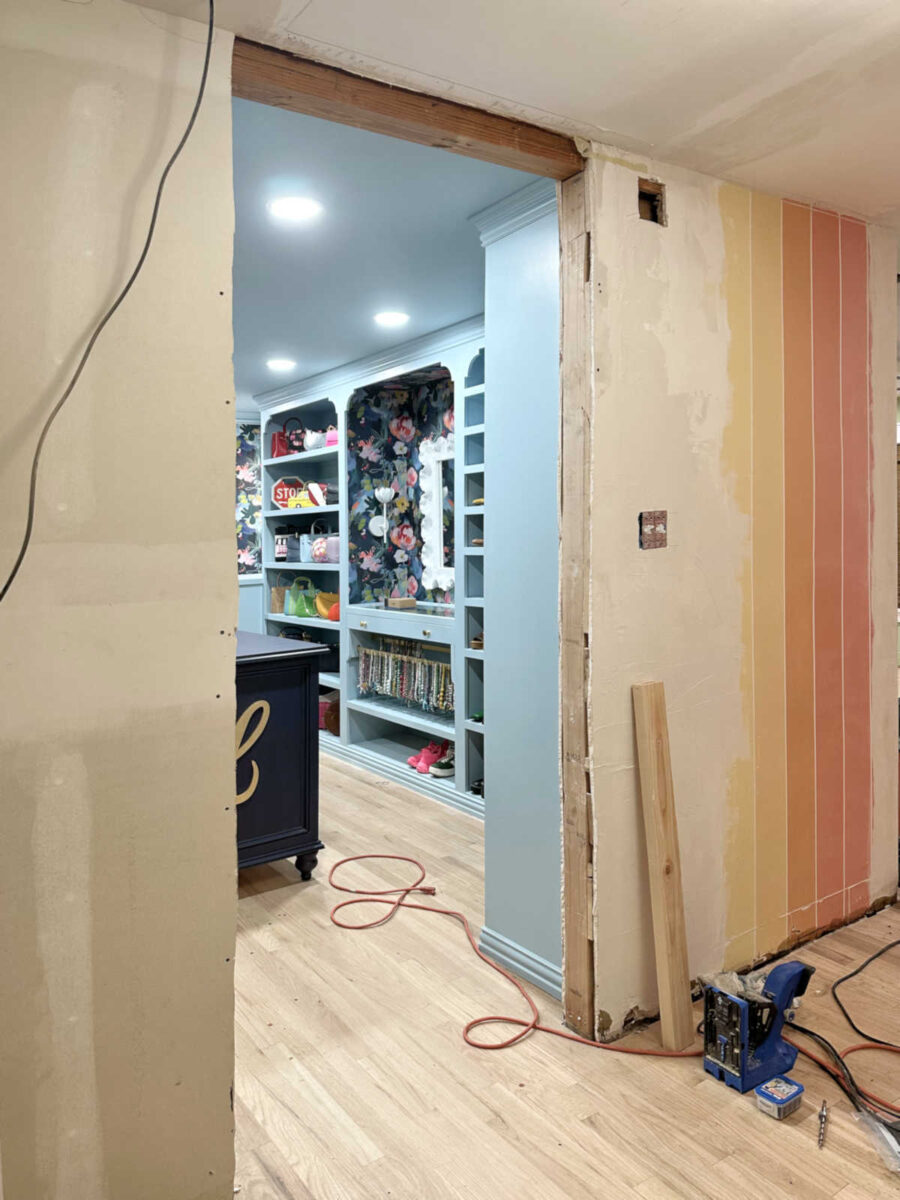

I had wanted the ceiling between the foyer and the closet to be level and smooth with no separation at all, but that couldn’t be done because those 2x4s at the top can’t be removed. They are definitely bearing a load because there’s a ceiling joist that ends right on top of those 2x4s. So those had to stay, which kind of ruined my vision for it.
That turned out to be okay since I ended up color drenching the closet in blue and painted the ceiling the same blue as the cabinets. I wouldn’t want to have to use that same blue on the ceiling throughout the whole bedroom suite, so those 2x4s created a natural stopping point. So in the end, I was glad they were there.
But then my plan was to frame out this doorway just like the other doors and windows in the house, which look like this with the large top trim and simple 1x4s on the sides.


I figured it would be fine because that’s how the other two doorways in the bedroom foyer will be trimmed out once they’re finished. Right now, the door to the bedroom suite looks like this, but once the side pieces are reinstalled, it will look like the rest of the doorways in the house.
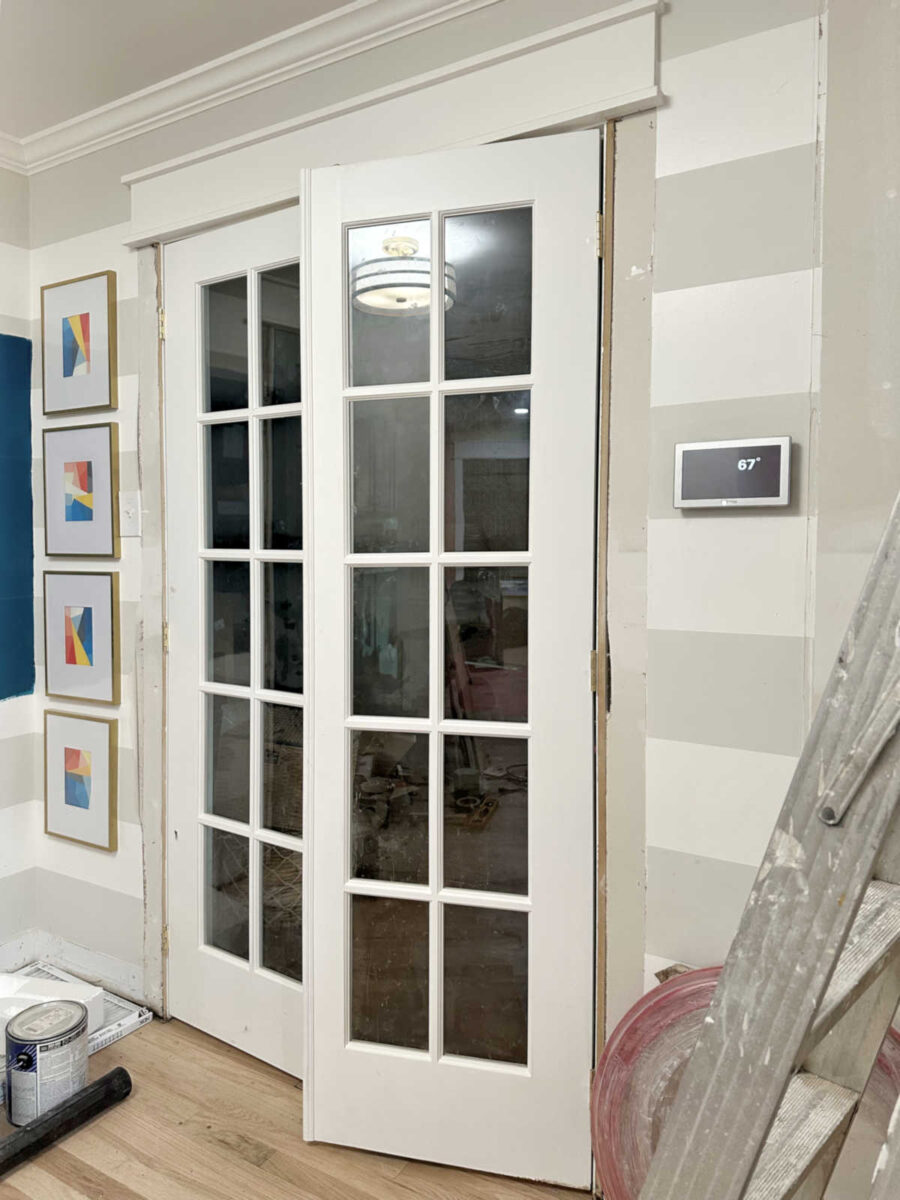

And then, of course, the doorway to the current hallway bathroom (which will eventually be a storage room for the bedroom suite) will be trimmed out the same way. (Excuse the mess. When I say I didn’t do any work during my break, I mean that I didn’t do a single bit of actual, unpleaseant work, and that includes cleaning up all of the leftover closet project mess. 😀 )
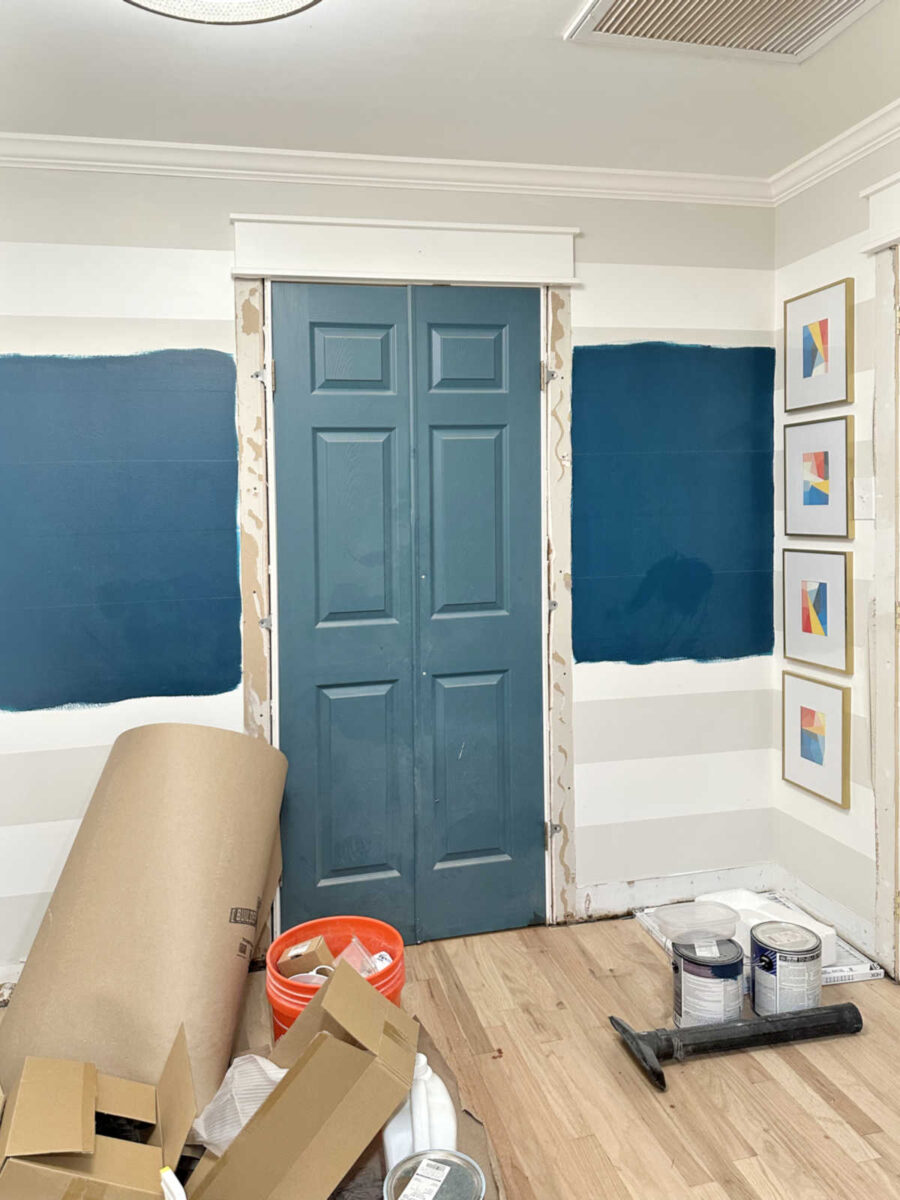

So adding that same trim to the doorway to the closet/laundry area seemed like an appropriate decision. But I just couldn’t bring myself to do it, at least not yet. I wanted to think this through a bit more before I commit to that plan. Again, I’ve gotten so used to seeing this doorway so wide open and tall, and the idea of adding drywall to the top to bring the doorway down low enough to frame out that way just doesn’t feel right to me. Not only am I not thrilled with the idea of bringing that top part down lower, but then this will be the only one of the three doorways in the bedroom suite foyer that doesn’t have a door on it. I don’t feel like that lends to a cohesive look.
I did a very quick (and not very pretty) mockup of what it would look like once the drywall above the doorway is in place if I stick with this plan.
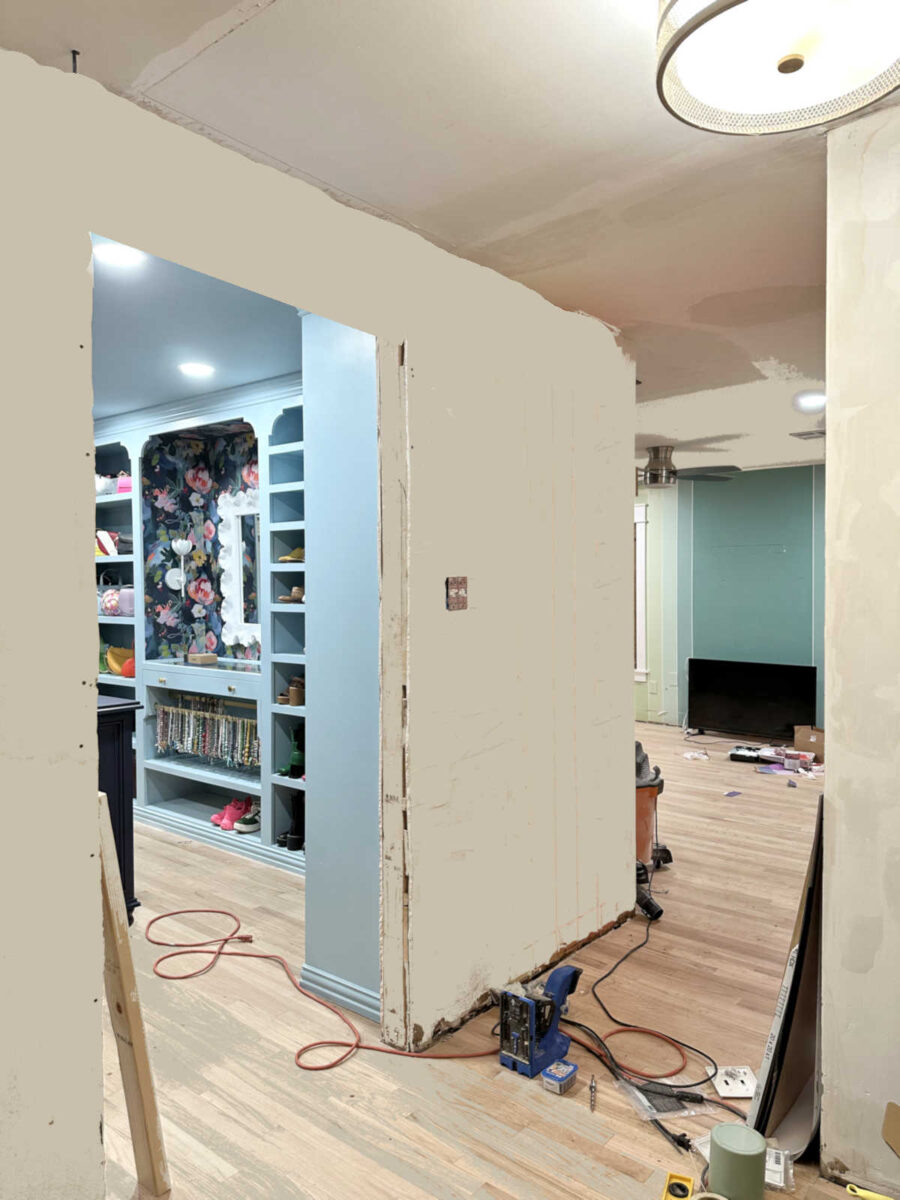

And then you’ll have to use your imagination to envision it with the same trim as the other doors, the teal grasscloth on the upper part of the walls on either side, and the creamy white wainscoting on the lower part of the walls on either side.
I just can’t help but think that it will look busy. And again, since there won’t be an actual door on the closet/laundry area, I don’t think it will actually look cohesive with the other doorways.
So after second-guessing this plan yesterday, I tried to envision something else. And what I finally landed on is this potential plan. What if, instead of framing out this doorway like the other two that actually have doors, I leave it open like it is now, and simply use those 2x4s at the top as a base to attach crown molding at the top? I would make sure to line it up exactly so that the bottom of the crown molding hits right at the bottom of those 2x4s that drop down.
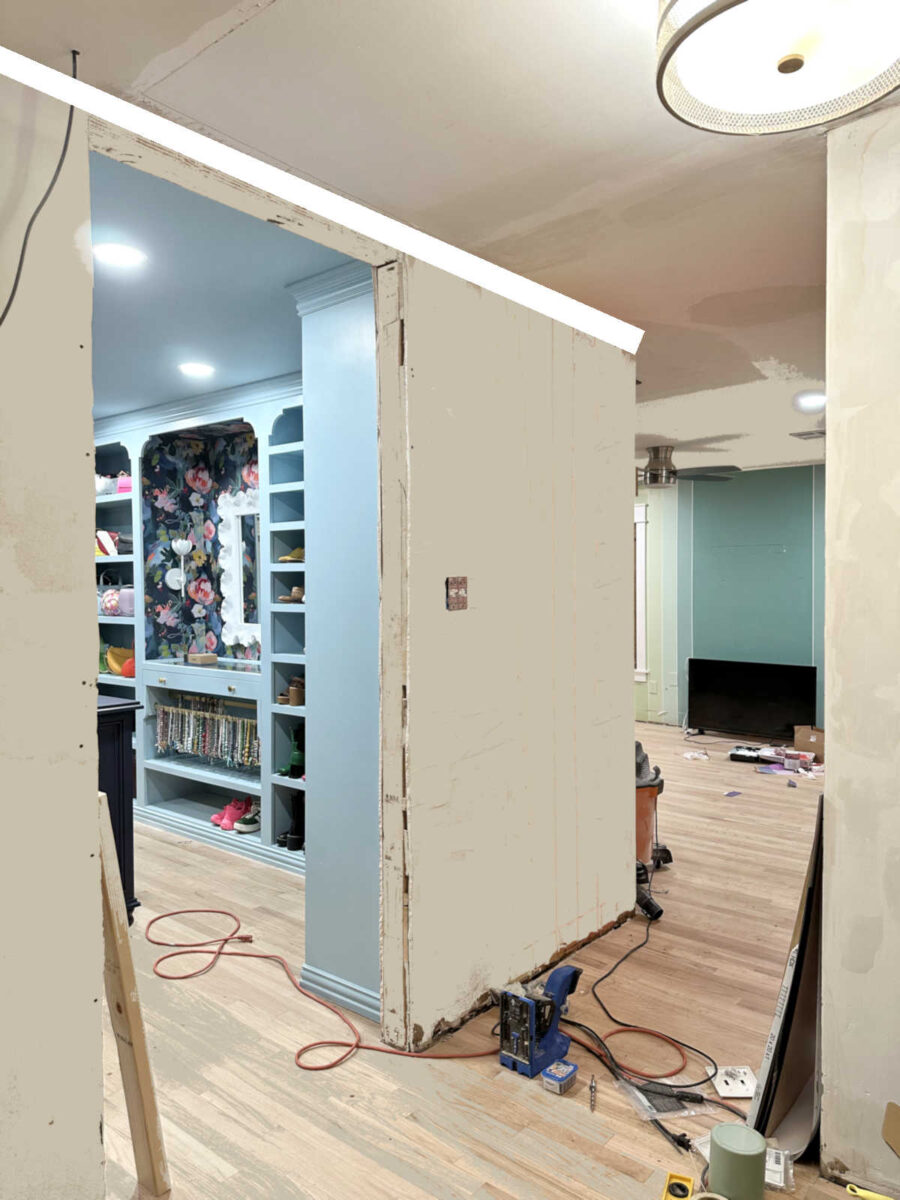

That means that instead of covering over the exposed 2×4 framing on the sides and top of the doorway with trim, I would simply cover them with drywall, just like the other outside corners are covered with drywall.


And then, once I add the wainscoting and grasscloth to the foyer and bedroom walls, that same treatment would just wrap around those corners just like they’ll wrap around the other corners in the foyer and bedroom.
To create an endpoint for the grasscloth and wainscoting where it meets the closet walls, I could just add a little bit of vertical trim, but it wouldn’t be the big trim that I generally use on doors and windows.
So this is the direction I’m leaning because I really like the openness of the closet doorway, and I don’t want to create more visual barriers or any visual clutter in this area. And as much as I love the way I trim out doors and windows, I do think it will create some visual clutter if I add it to this doorway.
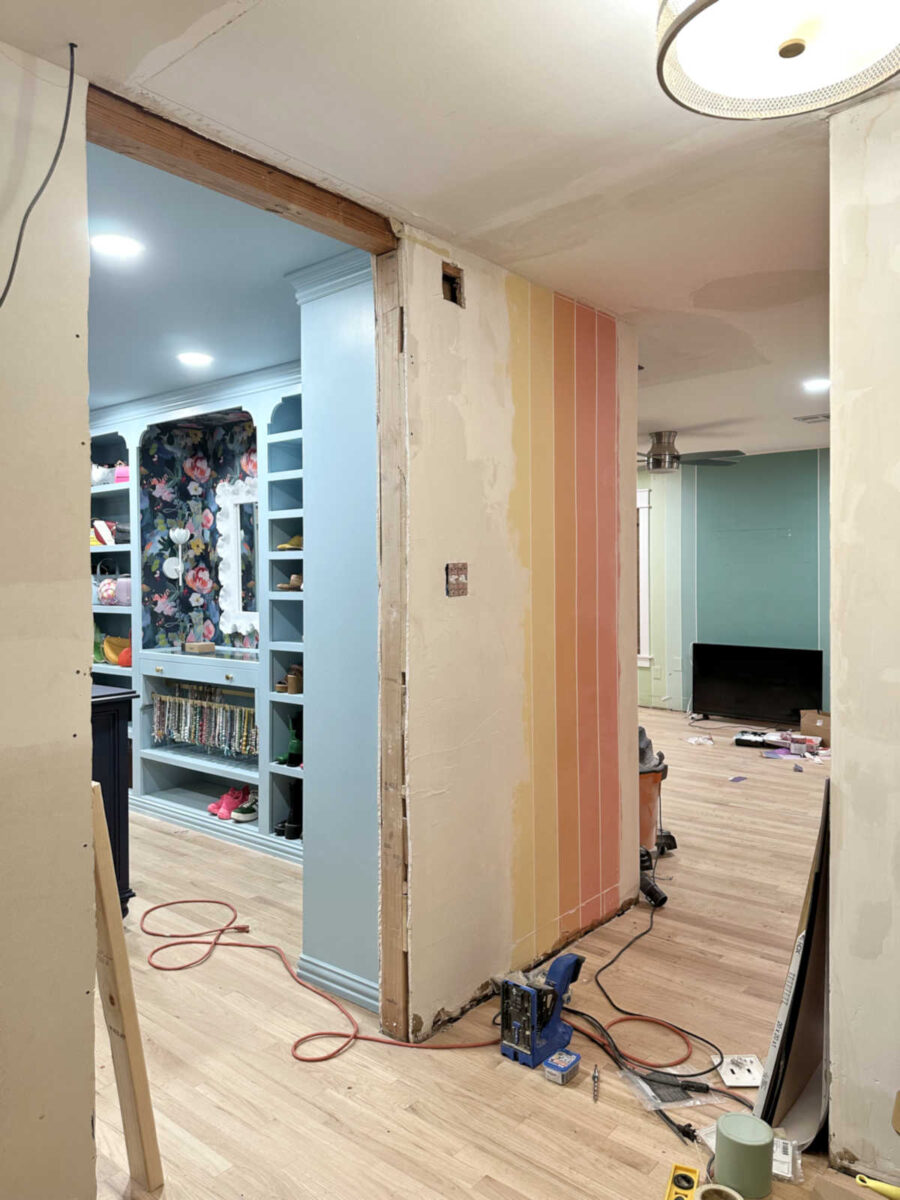

What do you think about that idea? Can you envision it? I know that means that I’ll have to actually do some drywall work, and I hate doing drywall. But I think I’ll be happier with the result, so I’m willing to do the extra drywall work if it’ll give me a better finished result.








