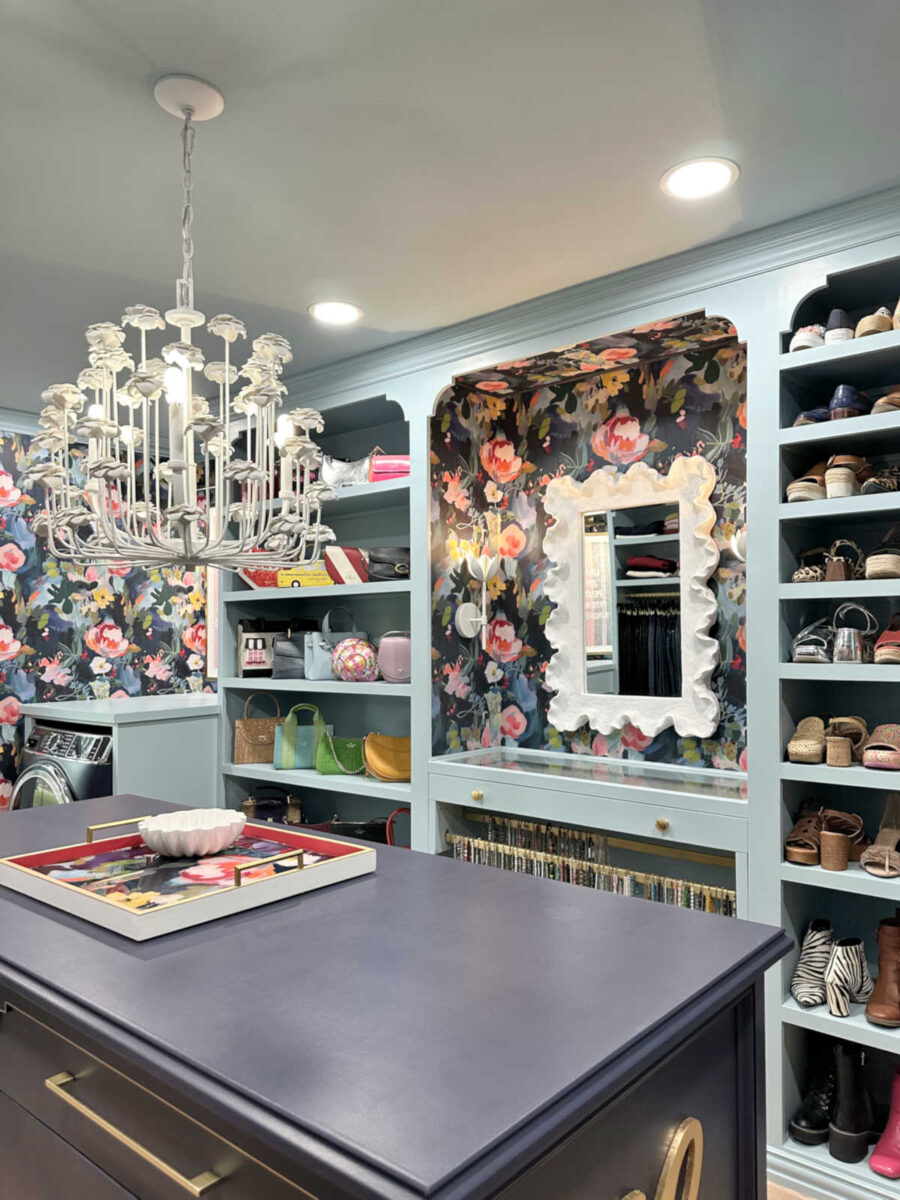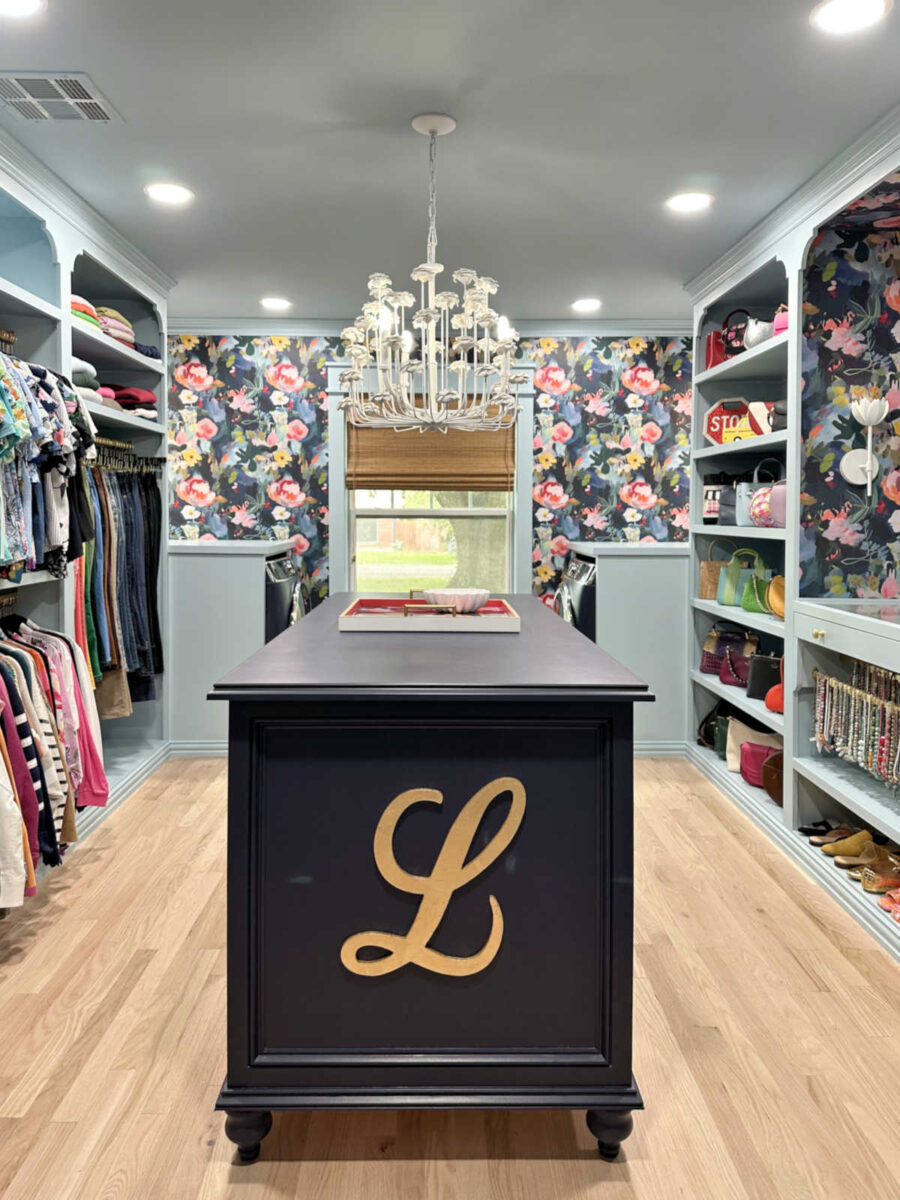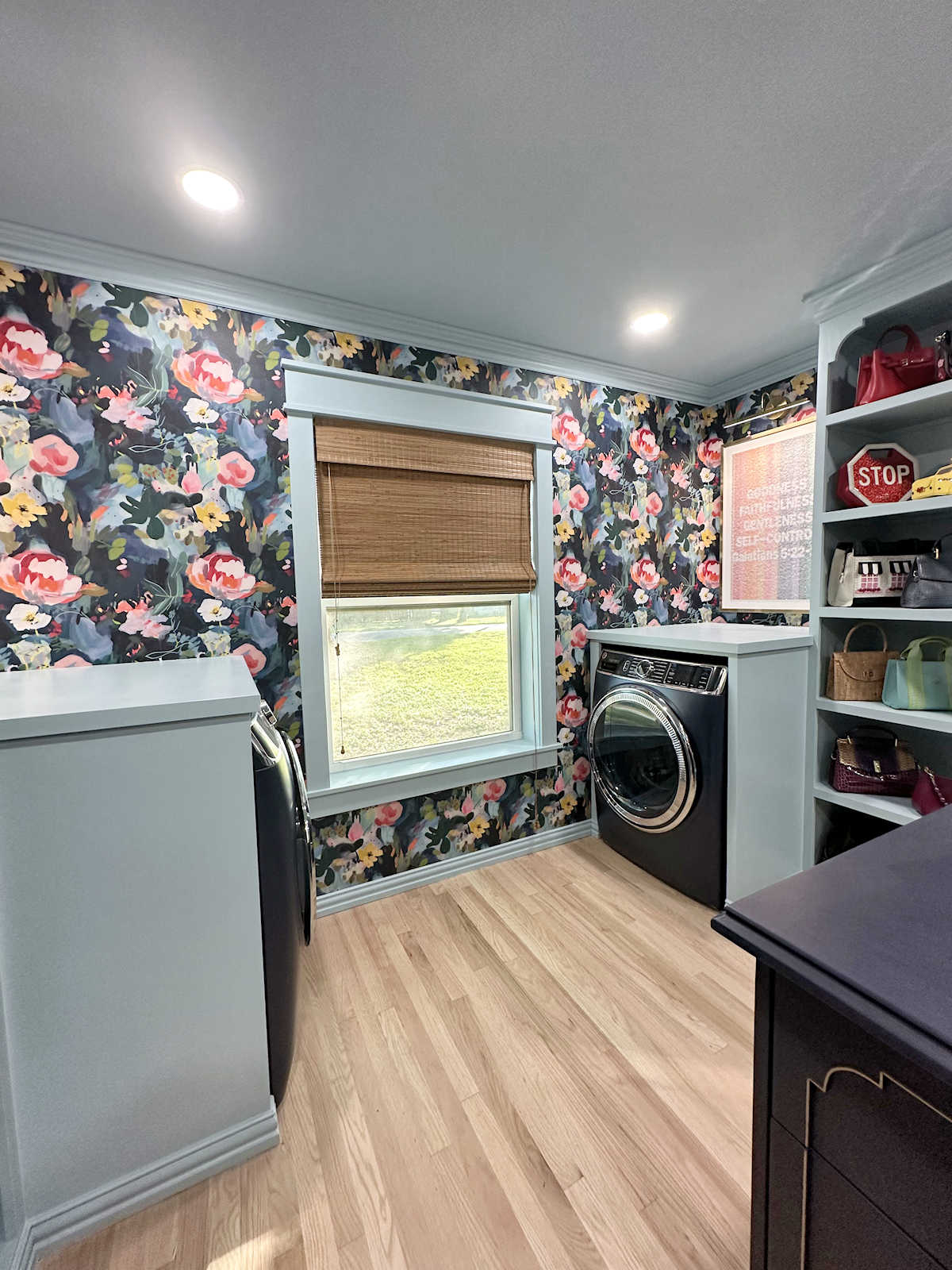
I had someone contact me who is planning her own walk-in closet, and she wanted to know how I liked my walk-closet, how I liked the depth of the individual cabinets, and if there was anything I would do differently. I’ve been living with this finished closet for about three weeks now, so I had to give it some thought before answering.
Almost inevitably, when I finish a room, there are things I wish I had thought of, or little things I wish I had done differently. So when I really evaluated this closet, I thought for sure there would be at least one or two things that I wish I had done differently.
This may be a first in Addicted 2 Decorating history, but I can honestly say that there’s nothing I would change about this room. Even my mistake that I made when I was building the closets ended up being for the best, in my opinion.
If you’ll remember, I had originally planned to build the cabinets 18 inches deep. That depth included the front trim. I planned to build the basic boxes and then attach the 1/4″ plywood to the backs of those basic boxes. But then I went and cut the 1/4″ plywood backing the wrong sizes, so I had to adjust my plans by attaching these pieces just inside the boxes at the very back, and then place the 1/4″ plywood backing on top of those pieces.
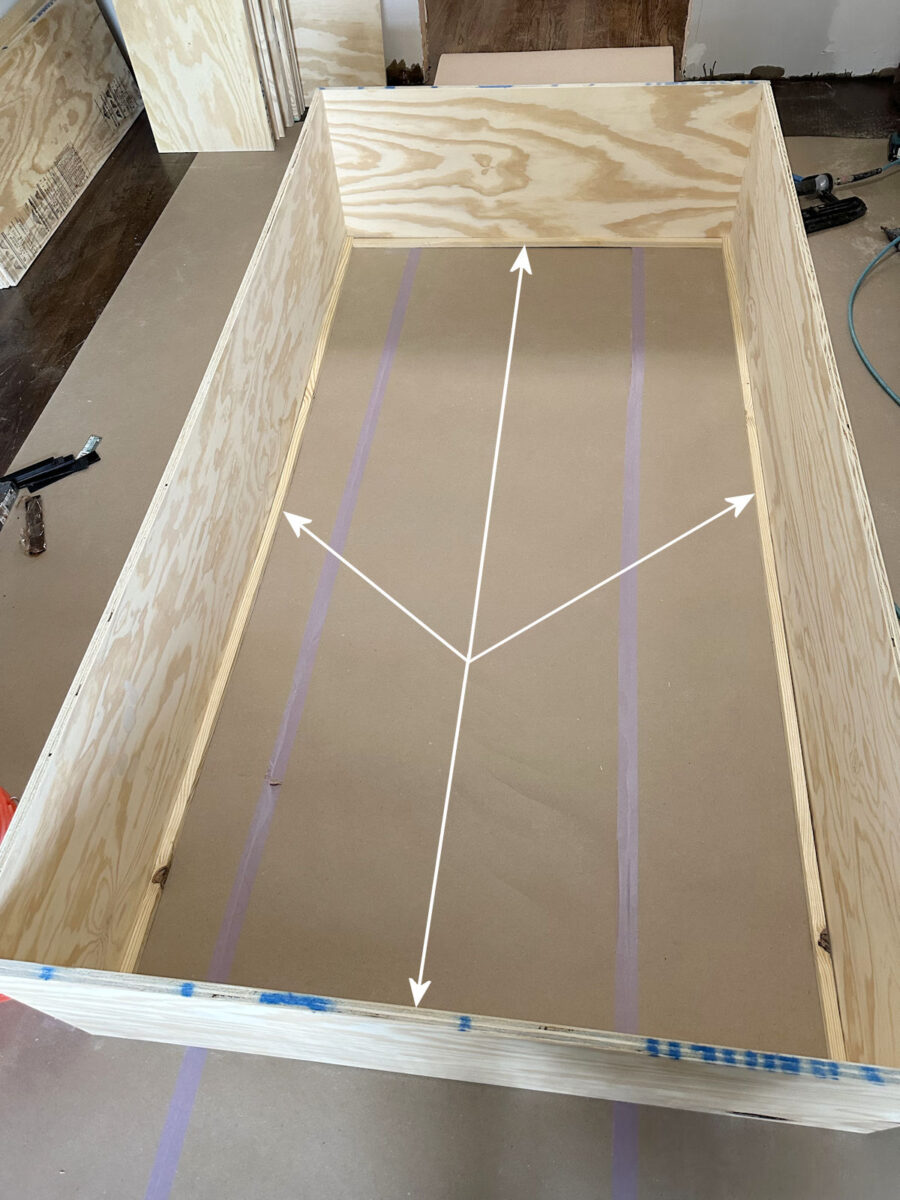

With that adjustment, I lost some depth. And I don’t know how it happened because I can’t get the math to math correctly. Losing that inch should have left me with cabinets that are 17″ deep, but somehow, I ended up with cabinets with an inside depth of 16.5″. And then I placed my closet rods 10″ from the back.
So, to be clear, my original plan had been to have my clothes hanging so that they were completely inside the cabinets with nothing sticking out, or barely sticking out. I didn’t have enough room to go any deeper than 18 inches. I prepared myself to be disappointed with how much my shirts would stick out from the cabinets. But once everything was in the closet and hanging on the rods, I wasn’t the least bit disappointed. In fact, I actually like how they stick out a little bit because I think that makes it easier to find what I’m looking for at a glance than it would have been had they been completely inside the cabinet.
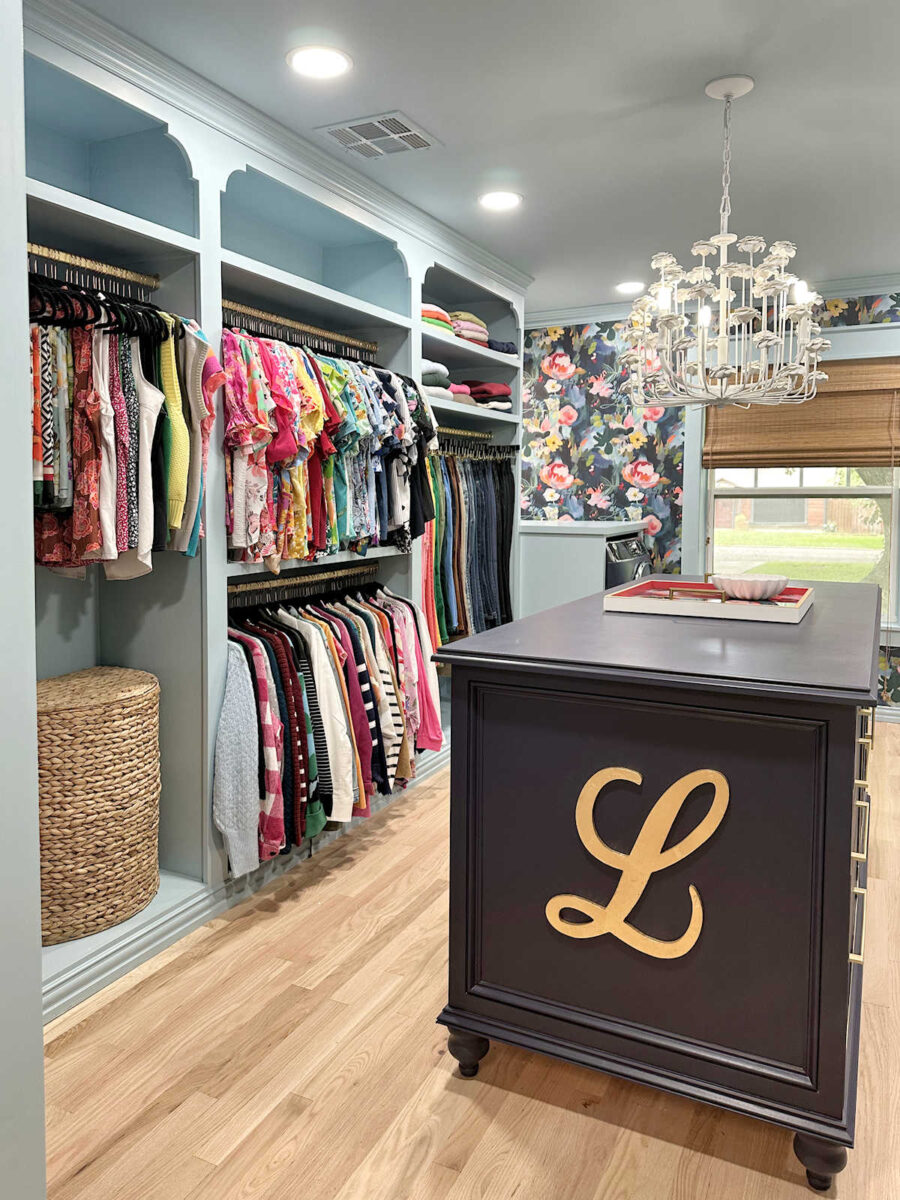

That might not be true. Perhaps it would have been just as easy to see things at a glace even if they were completely inside the cabinet. But I still don’t mind the look of those shirts sticking out like that. In fact, I kind of like it. They’re colorful and pretty and I love seeing that glimpse of them as I walk past the door of the walk-in closet. So while it wasn’t my original plan, and it was the result of a mistake on my part, I’m actually very pleased with the 16.5″ depth of the cabinets.
The other side of the room has worked out perfectly so far. I can’t think of anything I would change on this side given the parameters I had to work with. Now in a perfect world, I would have at least 9-foot ceilings, preferably 10-foot ceilings, and I would have had plenty of room for a sliding library ladder so that I could easily reach those top shelves without having to access my step ladder.
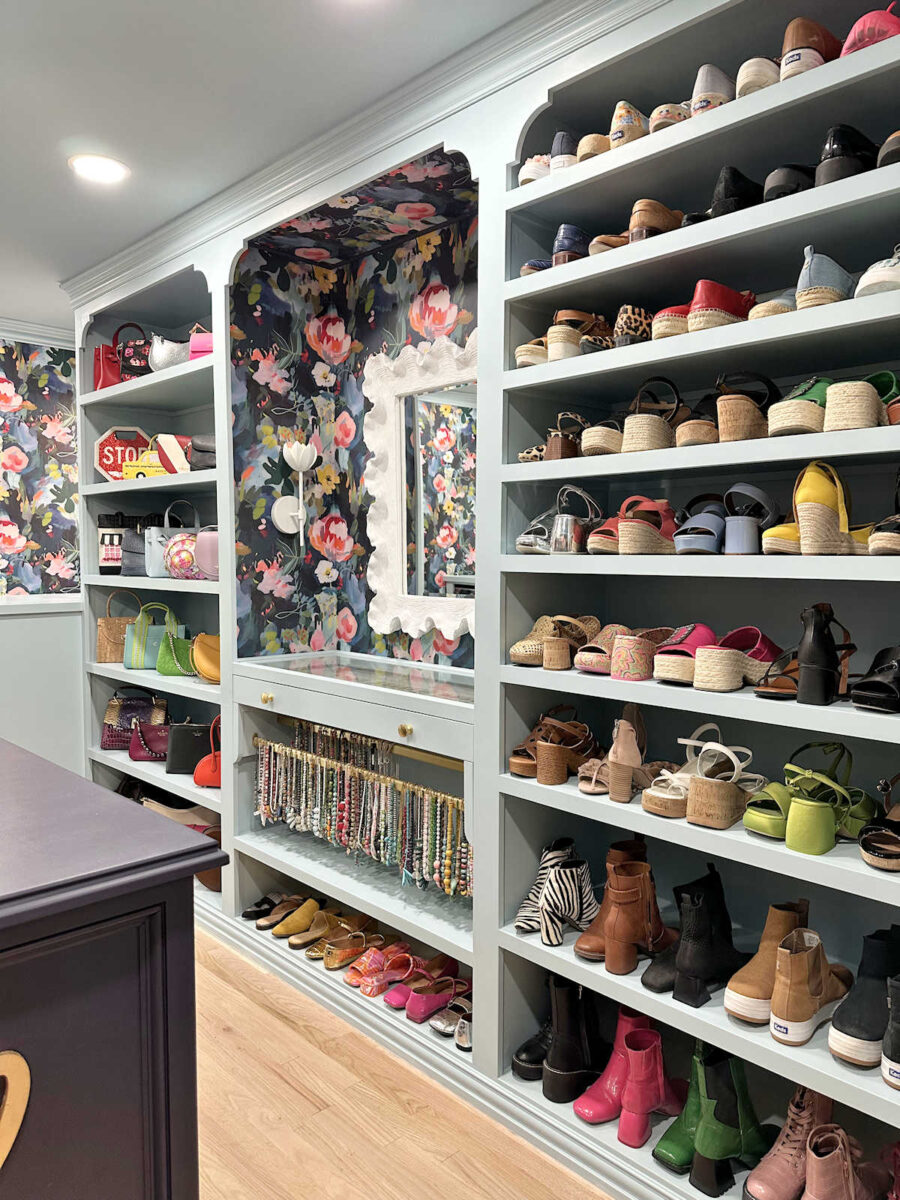

But since I only have 8-foot ceilings, and there’s not really enough room for a library ladder in here anyway, the system I works perfectly fine. I keep that little 3-step ladder in here, tucked away in the cabinet opposite my shoes, and it’s very quick and easy to grab it to reach those high shelves. And it helps that I put shoes on that very top shelf that I don’t wear regularly, so I don’t have to access them often.
Probably the biggest question in my mind was how this arrangement of the washer and dryer were going to work out. There were many factors that went into my decision to place the washer and dryer opposite each other instead of side-by-side (including my obsessive need for symmetry, but that wasn’t the only factor).
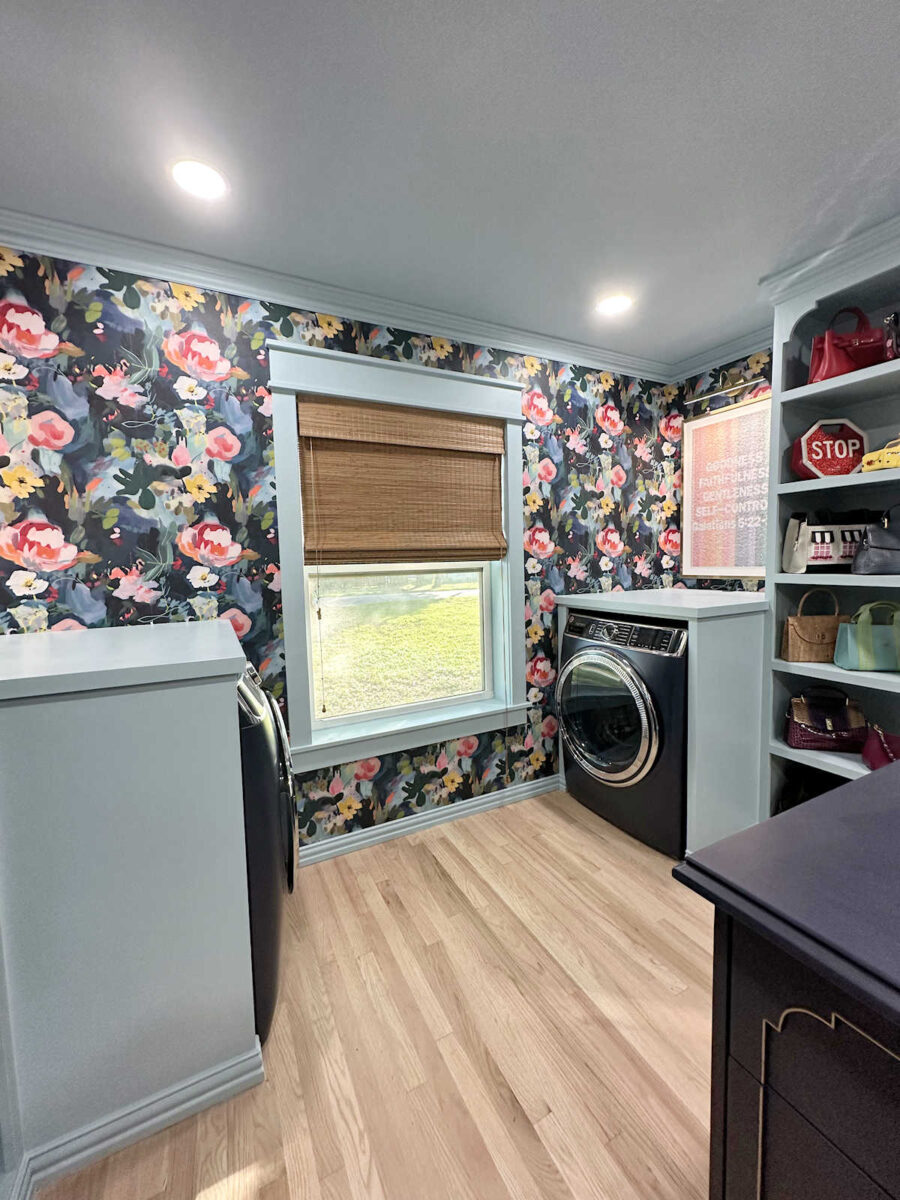

I’m sure that several people were questioning my decision to separate them like this, but I can tell you that this arrangement hasn’t been a problem for me at all. They’re still close to each other, and I don’t even give it a thought when doing laundry. I’ve found that with this arrangement, it’s just as easy for me to transfer clothes from the washer to the dryer as it was when I had them side-by-side.
I do think the key is that I slid each appliance forward so that neither of them is sitting against the wall. I placed them close enough so that when the doors on both are opened, they’re fairly close to each other. So closing in that gap between the two appliances helps make the laundry transfer very easy.
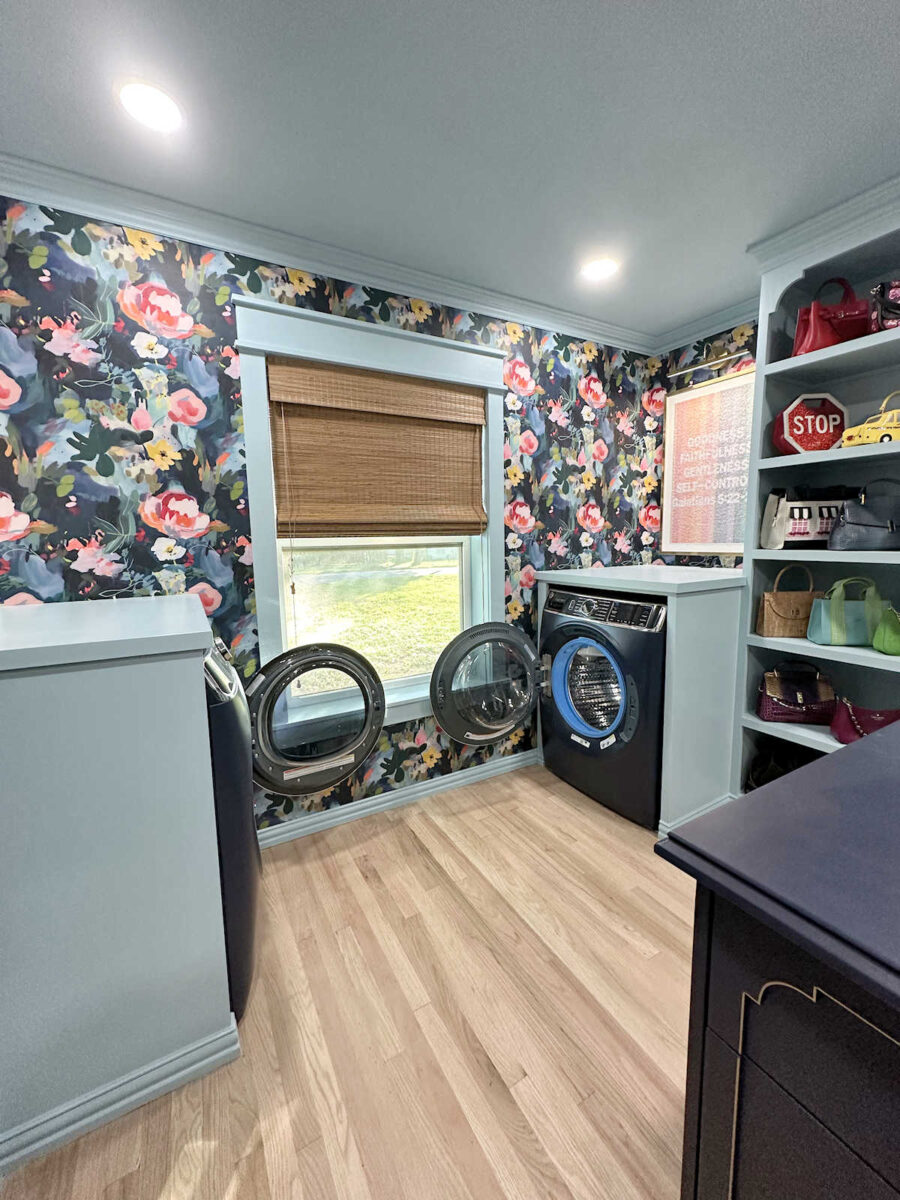

I probably could have slid each of them forward another couple of inches, but I didn’t want to encroach on the window too much. And they don’t really need to be closer together. This arrangement has worked out perfectly just like it is.
So again, this might be a first for me. I have yet to come across anything in this closet that makes me think, “Ugh, I wish I had done that differently.” This is a first, and it will probably be the only time this ever happens to me. 😀
More About My Walk-In Closet/Laundry Room
see all walk-in
closet diy projects
read all walk-in
closet blog posts

