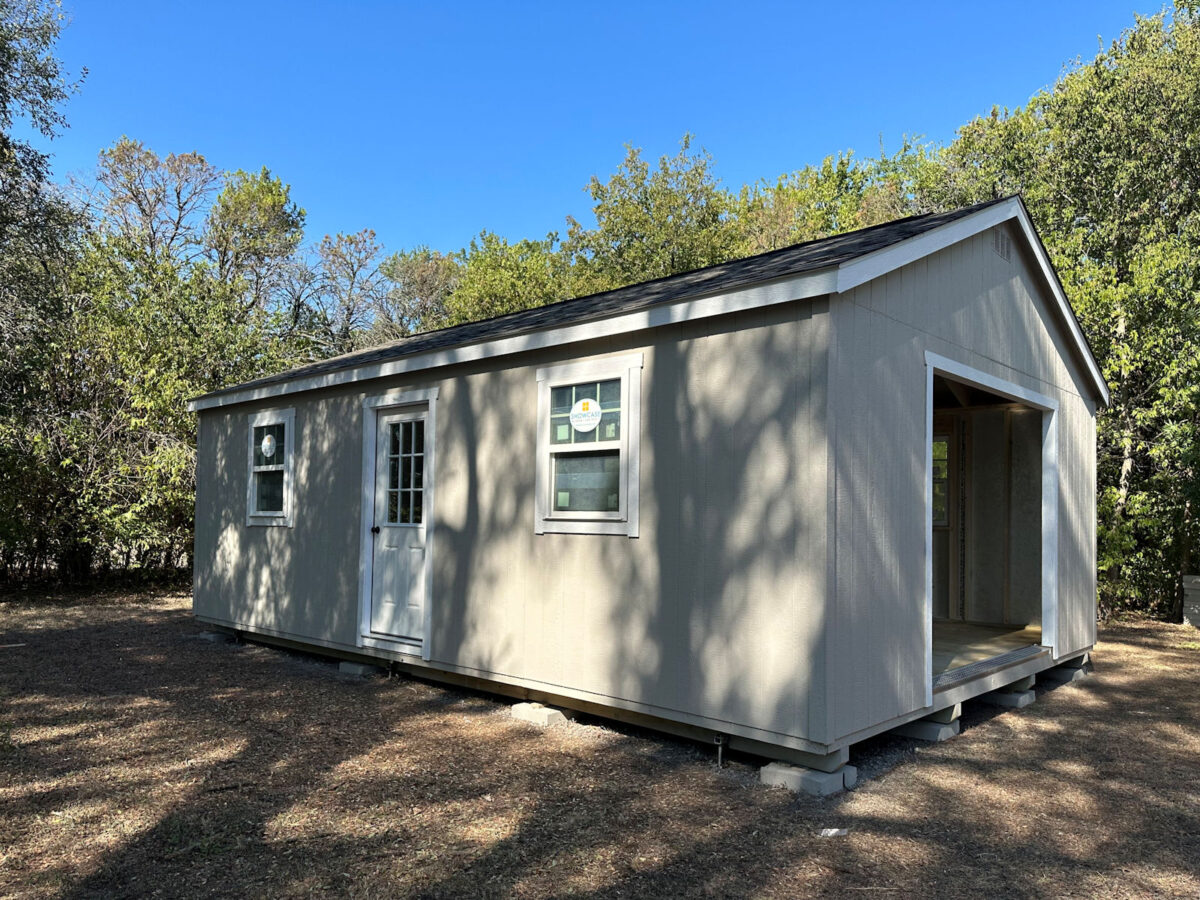
I cannot believe how fast this happened. They started building this workshop around 8:30 yesterday morning, left around 4:30pm, came back at 7:30 this morning, and finished at 11:00. The build is done! It’s painted, shingled, and finished. I still need a garage door, but they contract that out to an overhead door company, and I think they’ll be here later today to install that.
But here’s my finished-for-now workshop.


Here’s how it’s oriented in the back yard. It sits right behind the carport, set back 14 feet. The front door of the workshop faces in towards the back yard.


The building is 18′ x 27′. I had to keep it under 500 square feet so that the city wouldn’t require an engineered foundation. I worked with the building company to get it as large as I could without exceeding the 500-square-feet maximum. This building comes in at 486 square feet.


It’s bigger than our carport, which I’ve been using as my workshop for years now. So I think this will be plenty of space for me to use and store my tools.


Of course, just because their part is finished, that doesn’t mean that the building is actually finished. It’s just a very basic building right now, but eventually, I’ll take some time to make it cute.


But for now, I’m just thankful to have this building. I’ve been waiting for workshop for years and years!! And to finally have that dream become a reality is so incredibly exciting. This is the one wall that doesn’t have a window or door. I wanted one full, uninterrupted wall, so I chose this side — the side that faces the back of the yard.


So the four windows are on the front wall and the back wall of the building. These are windows that I purchased years ago when I had the crazy idea to turn our carport into my workshop. I’m so glad I didn’t do that, but then these windows ended up sitting in our storage shed ever since then. I was so glad that this company was willing to use these windows (which match the windows on our house) instead of using their own.


The inside looks huge. This is 87 square feet bigger than my studio, and my studio feels huge to me.


I can’t wait to design the inside of this with storage, worktops, etc. I’ll actually have room for a proper table saw now!


I’m not quite sure what I’m going to do with the walls or floor. Drywall on the walls? What kind of flooring? I haven’t even given these details any thought yet. I haven’t thought past just getting the building built.




Other than the garage door, the rest is up to me to finish. Of course, I’ll be adding some blue shutters and a coral front door to match our house. They’ve already painted it Sherwin Williams Mindful Gray to match our house. And I’ll be building some front steps to the front door. I’ll also be adding some skirting of some sort to hide all of the underneath area and to keep critters out of there.


And I’ll be building a much needed ramp going from the end of the carport into the garage door of the workshop to make it very easy to wheel heavy supplies and tools in and out, if needed, and so that Matt can get into the workshop easily if he wants to visit. It’ll be a very nice, wide ramp. I had considered having a concrete ramp poured, but I’m going to think through that more. I might stick with wood, but I’ll make that decision later after I’ve given it more thought.


So that’s it! Years and years of dreaming, and it came together in just over one day. It would be hard to believe if I hadn’t seen it with my own eyes and documented the entire process from start to finish with pictures. I’ll share those tomorrow and show you every single step from start to finish. But until then, I’m going to go sit in my workshop for a bit and do a bit of planning, dreaming, and admiring.


Addicted 2 Decorating is where I share my DIY and decorating journey as I remodel and decorate the 1948 fixer upper that my husband, Matt, and I bought in 2013. Matt has M.S. and is unable to do physical work, so I do the majority of the work on the house by myself. You can learn more about me here.









