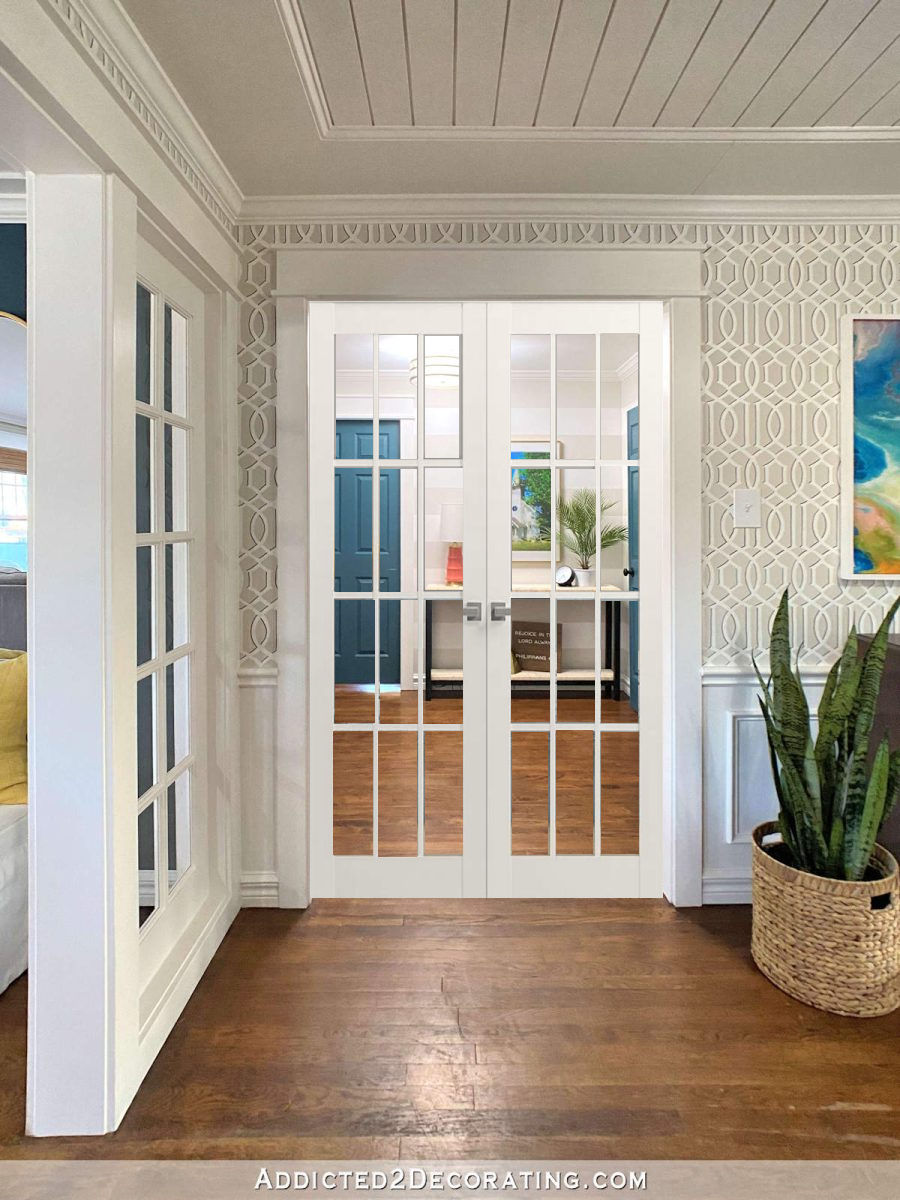
Yesterday, I thought I had a plan. I mean, I still do have a plan, but I’m still waffling back and forth over this one detail. My contractor is literally headed to my house right now. He’ll be here any minute, and I’m still undecided on this detail. Do I just widen the door to our bedroom and leave the cased opening? Or do I eliminate the doorway altogether and make the current hallway and bedroom all one, open, continuous area?
If you’re confused about these details, you can refer back to my post yesterday. But if you’re up to speed on the two options, what would you do?
I had planned to move full steam ahead on removing the doorway altogether and making the two areas one continuous space, but then someone sent me this Instagram reel yesterday afternoon, and I couldn’t believe how similar this was to what I’m wanting to do in our home.
If that embedded reel isn’t showing up, you can see it here on Instagram. And if you’re at work and not able to access social media, I got you. 😀 Here’s a screenshot from the reel. It’s not great, but it’s the best one I could capture that shows the layout. The double doors open up to a small hallway/vestibule/anteroom area, and off of that are the bedroom to the right, the bathroom straight ahead, and the bedroom-turned-closet to the left.


I was so excited to see that!! It’s one thing to have an idea in your mind and be pretty sure it will work out, but it’s altogether different (and affirming) to see a real-life version of your idea and KNOW that it will work out great! Of course, the arrangement of those rooms is a little different from ours. In that example, all three separate areas — bedroom, bathroom, and closet — are accessible from that little hallway behind the double doors.
That would be like us turning our hallway bathroom into our master bathroom. But obviously, that’s not our plan. Our plan is a little different since we’ve already turned one bedroom into a master bathroom, and that newer, bigger bathroom is accessible only from the bedroom. And then we’ll eventually be closing up the doorway into the hallway bathroom.
So while the example in the Instagram reel is very similar to what we’re planning, it’s not identical. Where they have all three doorways accessible from the little anteroom, we’ll just have two. The first thing that struck me about that example was that I really liked the look of all three doors being actual doors in that example (it’s not the doors but the uniform trim that I like, which could also happen with cased openings), but they have that balance of the three doors on three separate walls that really benefits from the three identically trimmed out doorways.
But seeing that did make me wonder. Does that translate to our situation? Or does it not translate since ours would just be two doorways off of the anteroom, and the two doorways we’d have aren’t balanced from the perspective of the French doors at all. In other words, if I leave both doorways trimmed out (i.e., leave the closet with an actual door, but the bedroom with a cased opening, and have both trimmed out the same way as they are now), both doorways are over to the left side on perpendicular walls from each other, and nothing is balanced with the French doors. And the bathroom doors on the right wall will eventually be gone, and I’ll just have a solid wall.


After seeing that reel, I started questioning my plan to eliminate the bedroom doorway altogether and make the two areas (the bedroom and hallway/anteroom) one continuous area. But the more I thought about it, the more I started to think that the reason I loved the example in the reel so much WITH the trimmed out doorways is because of the balance, but we’re not going to have that. So while very similar, our situations are actually quite different as well. Right?
I know some will say I’m overthinking this, but y’all should be used to me overthinking things by now. It’s what I do. 😀 And I want your opinion. What would you do in our situation? Would you widen the doorway to the bedroom as much as possible while keeping the cased opening, which would add an additional five inches to the width of the doorway? Or would you eliminate the doorway/cased opening altogether and make the hallway/anteroom and the bedroom all one continuous area with no doorway separation at all, which would give us an additional 12 inches of width in that passthrough area? To be clear, either one of those options works for Matt. Anything 36 inches wide or wider makes things easier for him, and adding five inches would put that doorway width at 37 inches wide. And just as I wrote that last question, I see my contractor pulling up in front of my house. 😀 (Update: The doorway isn’t load-bearing, so it can be taken out quite easily.)
So the options are (1) widen the doorway five inches and keep the separation with a cased opening, or (2) remove the separation altogether, adding 12 inches of width, and make the two areas one continuous area with no separation.
Addicted 2 Decorating is where I share my DIY and decorating journey as I remodel and decorate the 1948 fixer upper that my husband, Matt, and I bought in 2013. Matt has M.S. and is unable to do physical work, so I do the majority of the work on the house by myself. You can learn more about me here.









