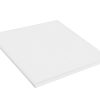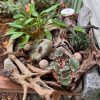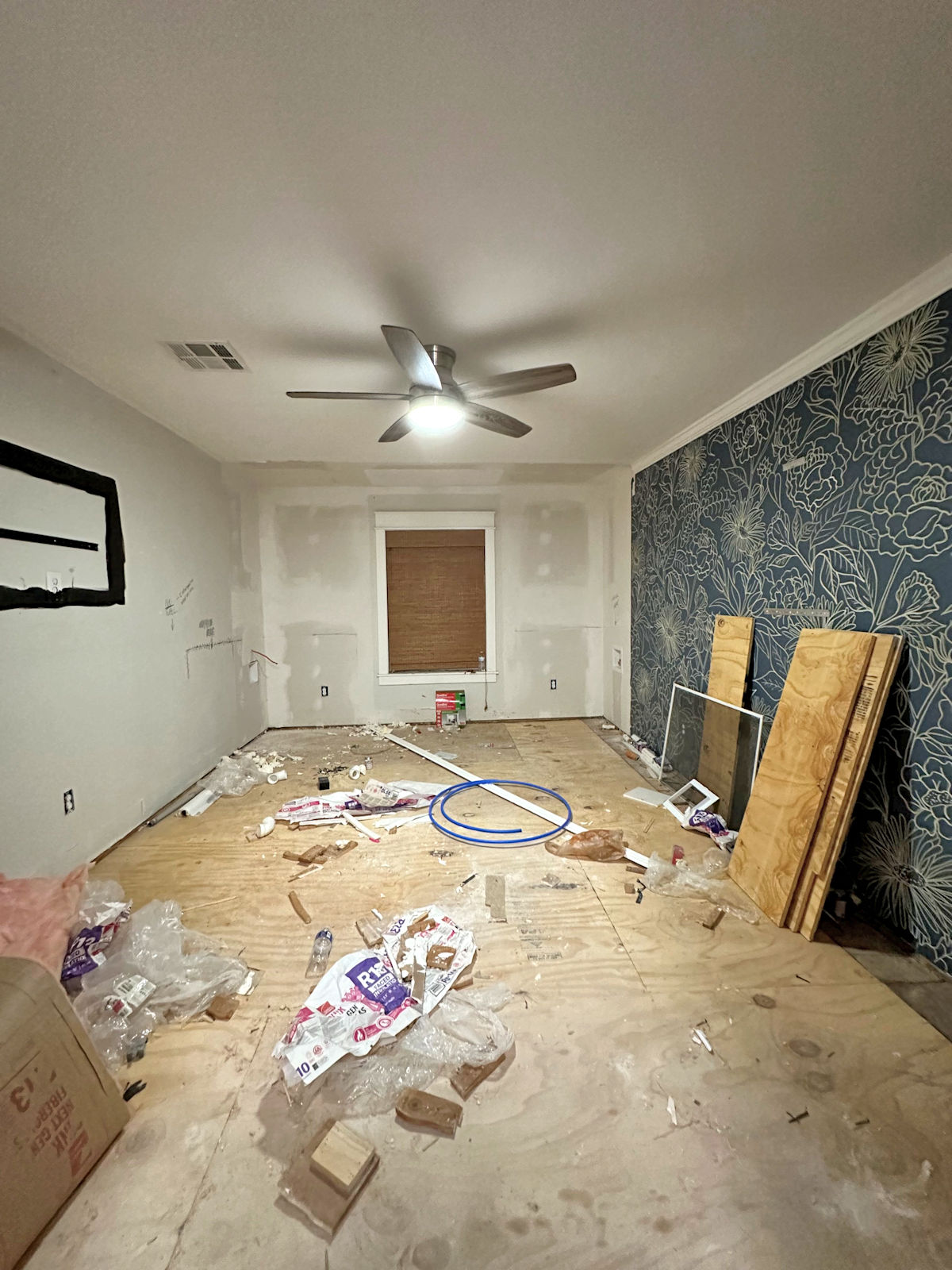
Happy New Year, y’all! The beginning of a new year means that it’s time for another list of home goals for the new year. I’ve been making these lists for a few years now, and I think that last year was the worst that I’ve ever done on accomplishing the items on my list (which you can see here), but there was a good reason for it. That reason is because halfway through the year, Matt and I completely changed our plans for a good portion of our house.
It all started with some pretty major flooring issues that resulted in us having to have the floor and subfloor replaced in the home gym, a room that I had only finished 17 months before. We got a ton of use out of that room in those 17 months, but that setback of having to completely tear out the floor and subfloor sent me into a bit of a tailspin for a bit, and the need for those extensive repairs led to a complete change of plans that, when all is said and done, will result in the home gym becoming our bedroom, the guest bedroom becoming our walk-in closet and laundry room combo, and a new addition that will include a new home gym, guest bedroom, and family room.
And somewhere along the way, we also plan to turn the current kitchen into a dining room, and the current breakfast room and pantry into a new kitchen. So in the end, our house that looked like this just a few months ago…
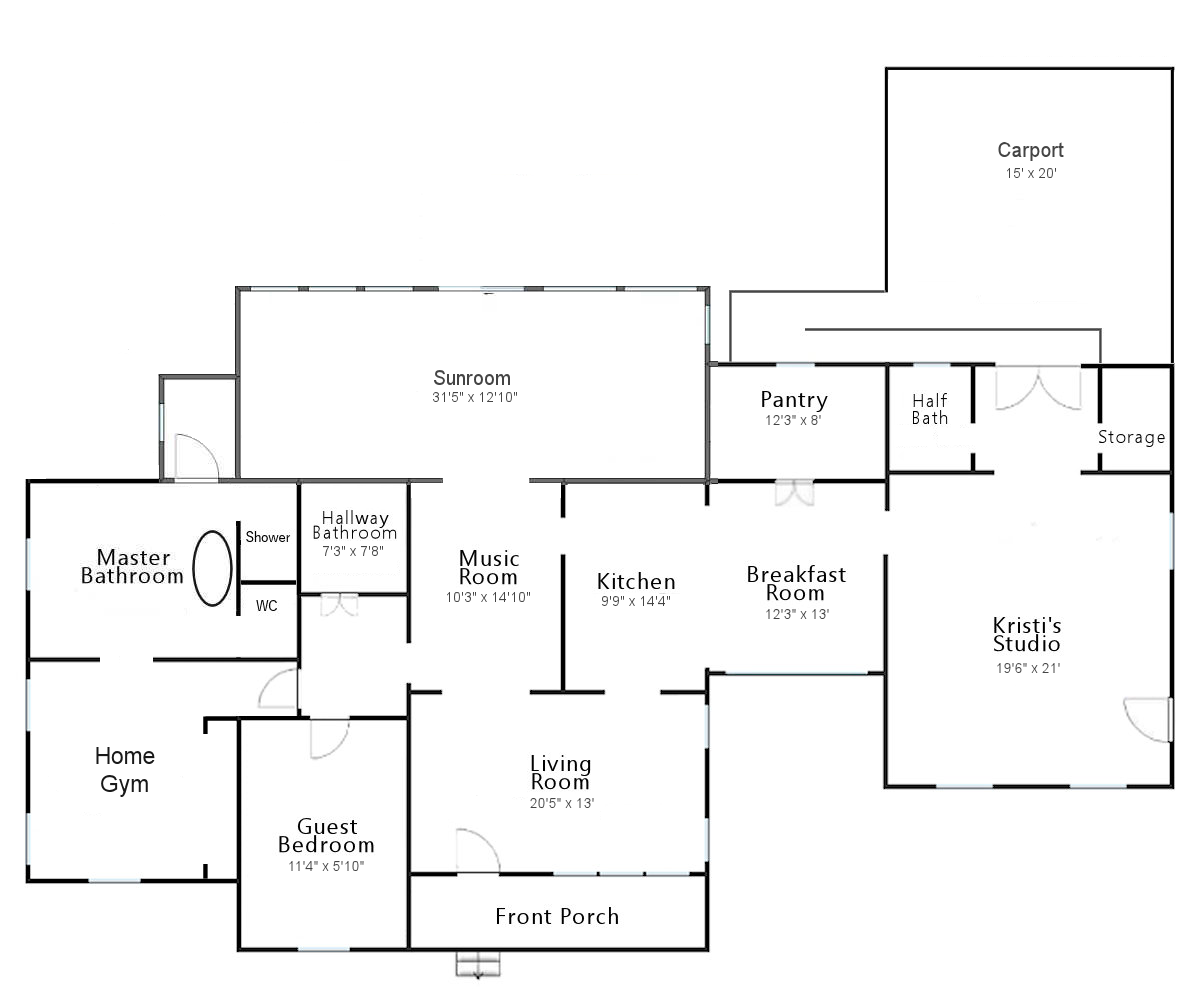

…will end up looking like this when all is said and done…
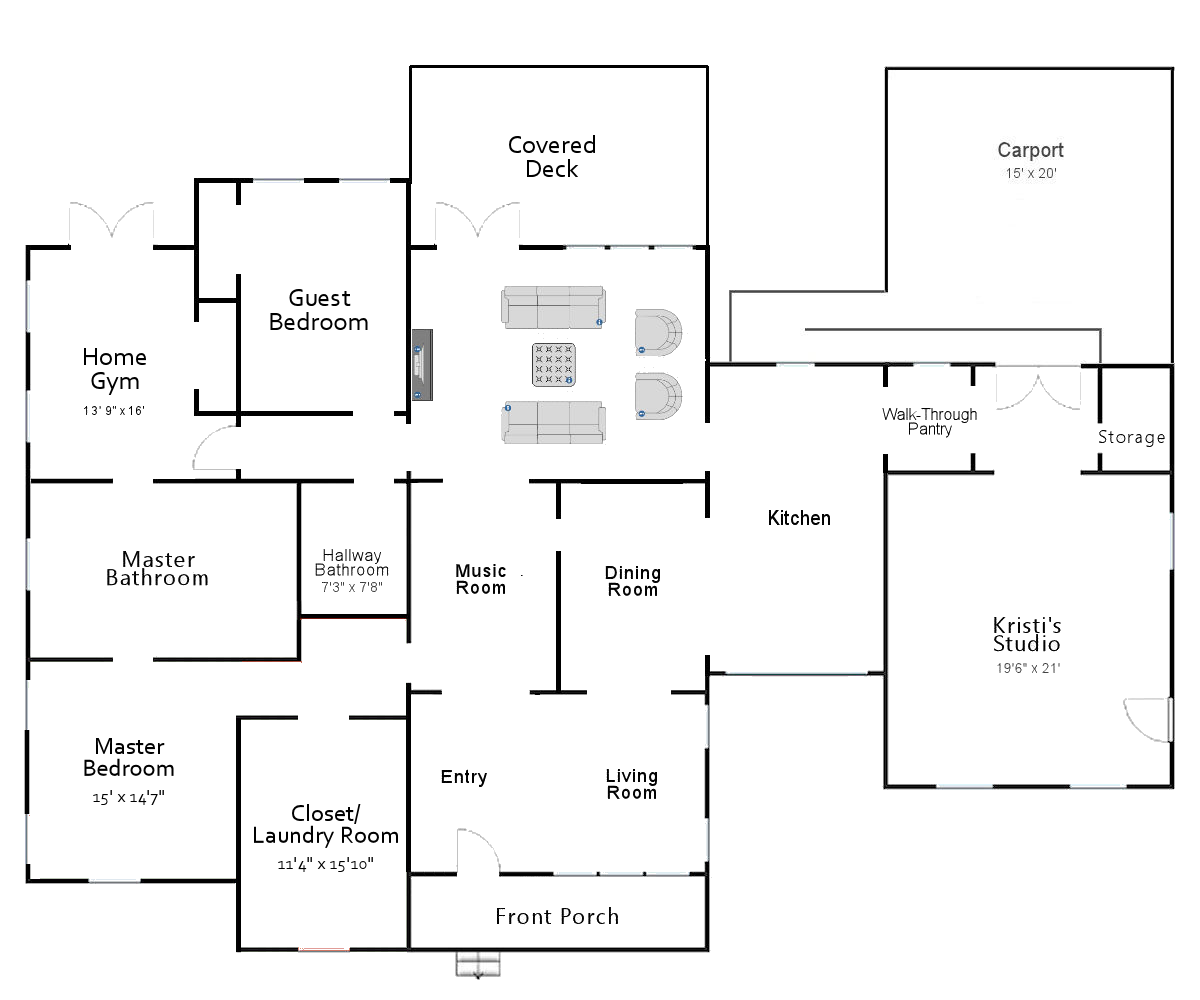

But I seriously doubt that all of that will happen this year, so I’m kind of getting ahead of myself. For now, let me concentrate on my plans for 2025, starting with what I believe will be my biggest project of the year, and that’s our master bedroom suite. That project will be divided into three separate parts, starting with…
The Master Bedroom:
As I mentioned, the room that used to be our home gym is now going to be our master bedroom. The good news is that a lot of work has already been done in this room. The hardwood flooring that was destroyed and the old (and inadequate) subfloor have been removed. New vapor barrier, insulation, and subfloor has been installed. The walls that used to form the big closet in the room have been removed to make the new bedroom as big as possible.
But this project is still in the very beginning stages, and there’s a ton of work to be done to turn this into a pretty, inviting, comfortable bedroom. Here’s what it looks like now…
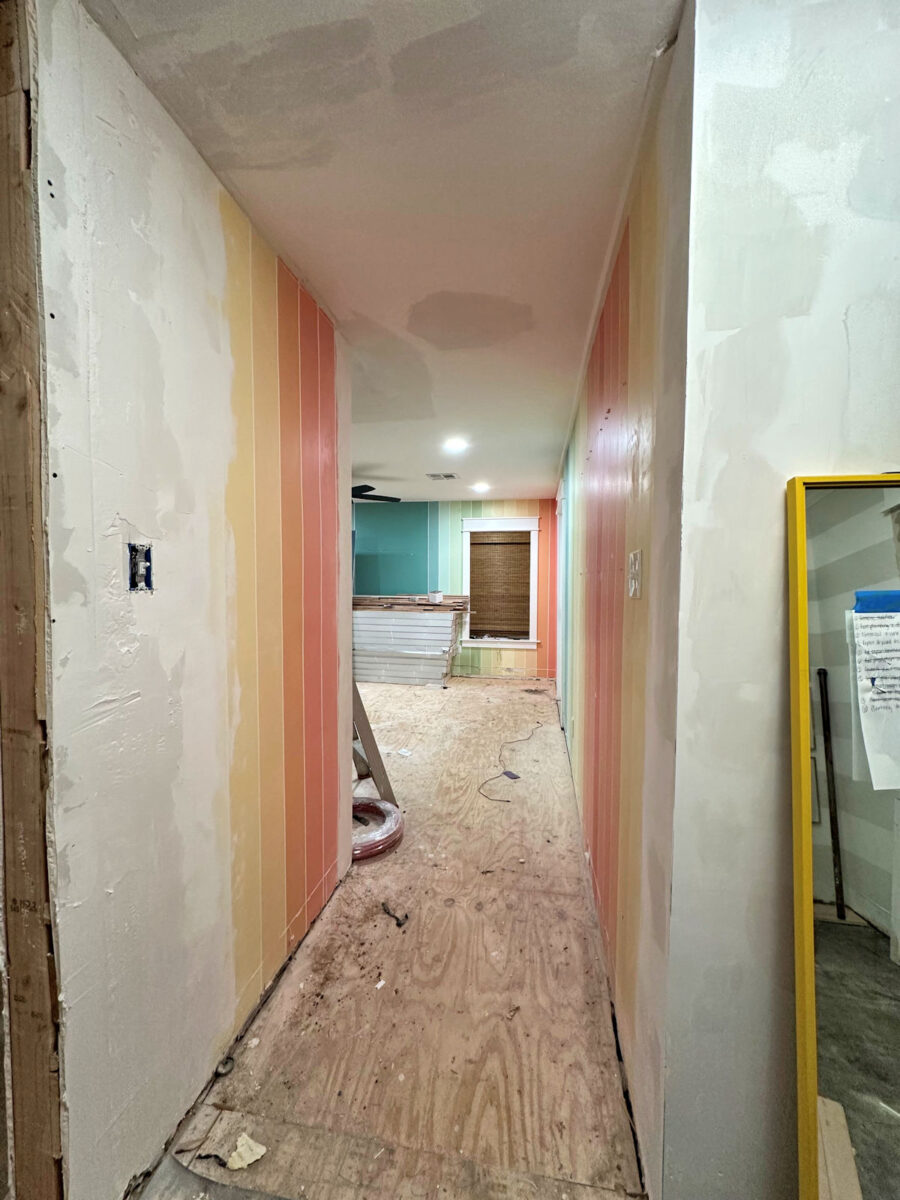

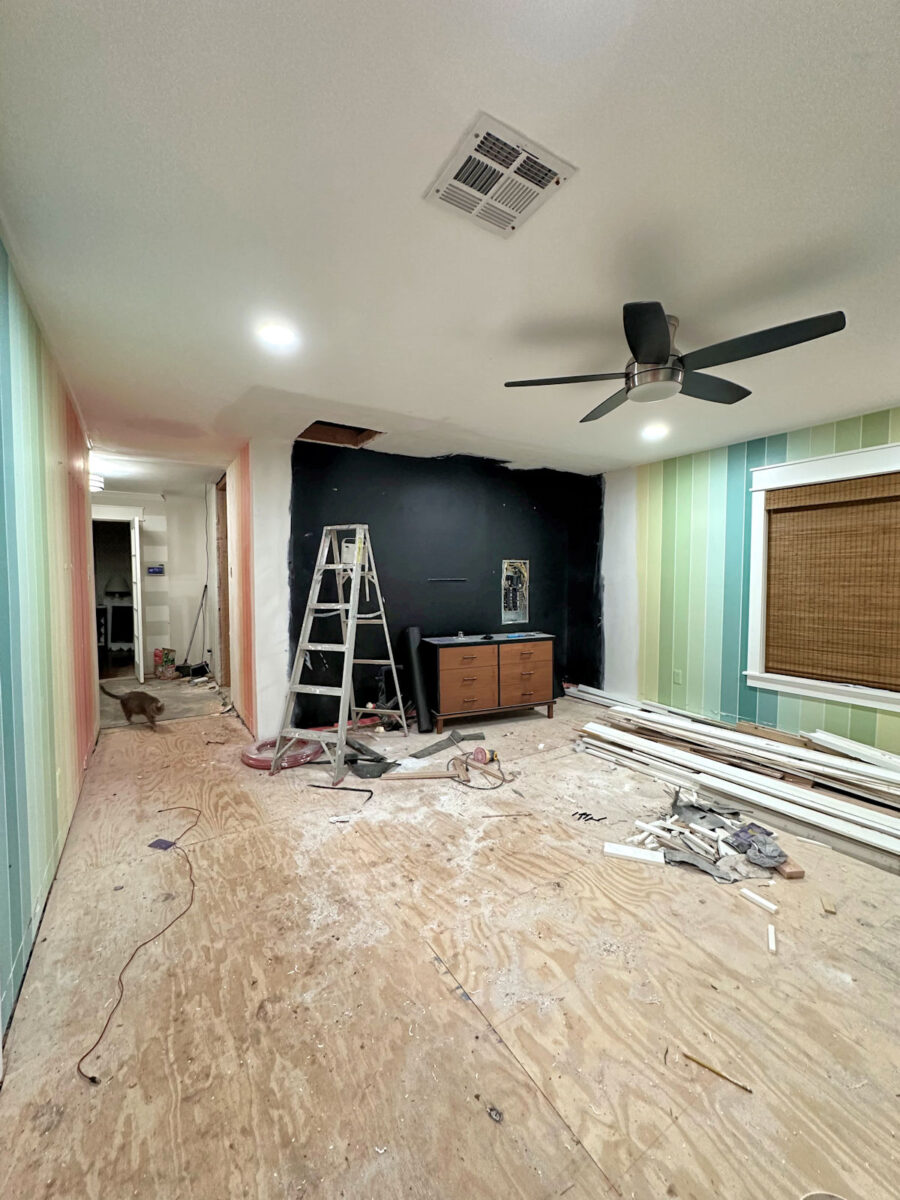

Things are a real mess right now, but I think it’s going to be beautiful when it’s finished. There’s a lot to do, though! In order to turn this current mess into an inviting, cozy, and beautiful bedroom, I need to:
- Install hardwood flooring,
- Sand, stain, and seal hardwood flooring,
- Close up scuttle hole in ceiling,
- Paint ceiling,
- Repair and prime walls,
- Install wainscoting,
- Install crown molding,
- Hang grasscloth wallpaper,
- Install wall and ceiling trim in the bedroom entrance,
- Make an upholstered headboard,
- Build a pretty bed frame to cover the not-so-pretty frame of our adjustable bed,
- Build two bedside tables,
- Sew velvet curtains,
- Make or find artwork,
- Create a reading corner (which may include reupholstering a chair),
- Accessorize to finish.
Closet and Laundry Room:
I have to admit that I’m even more excited about this room than I am about our new bedroom. In my entire adult life, I’ve lived in nine different apartments and houses, and yet I’ve never had an adequate closet. So once this room is finished, it will be a dream closet for me.
Right now, the room looks like this…
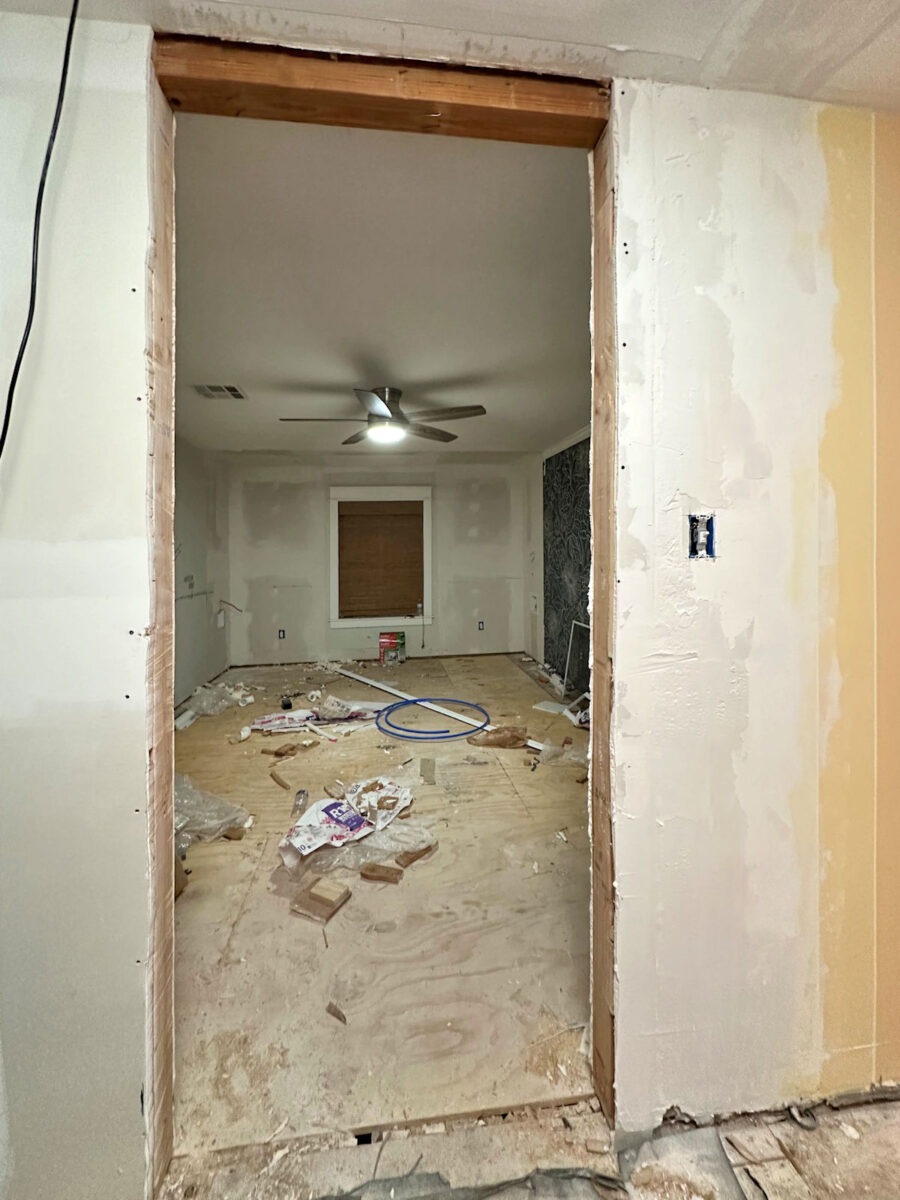

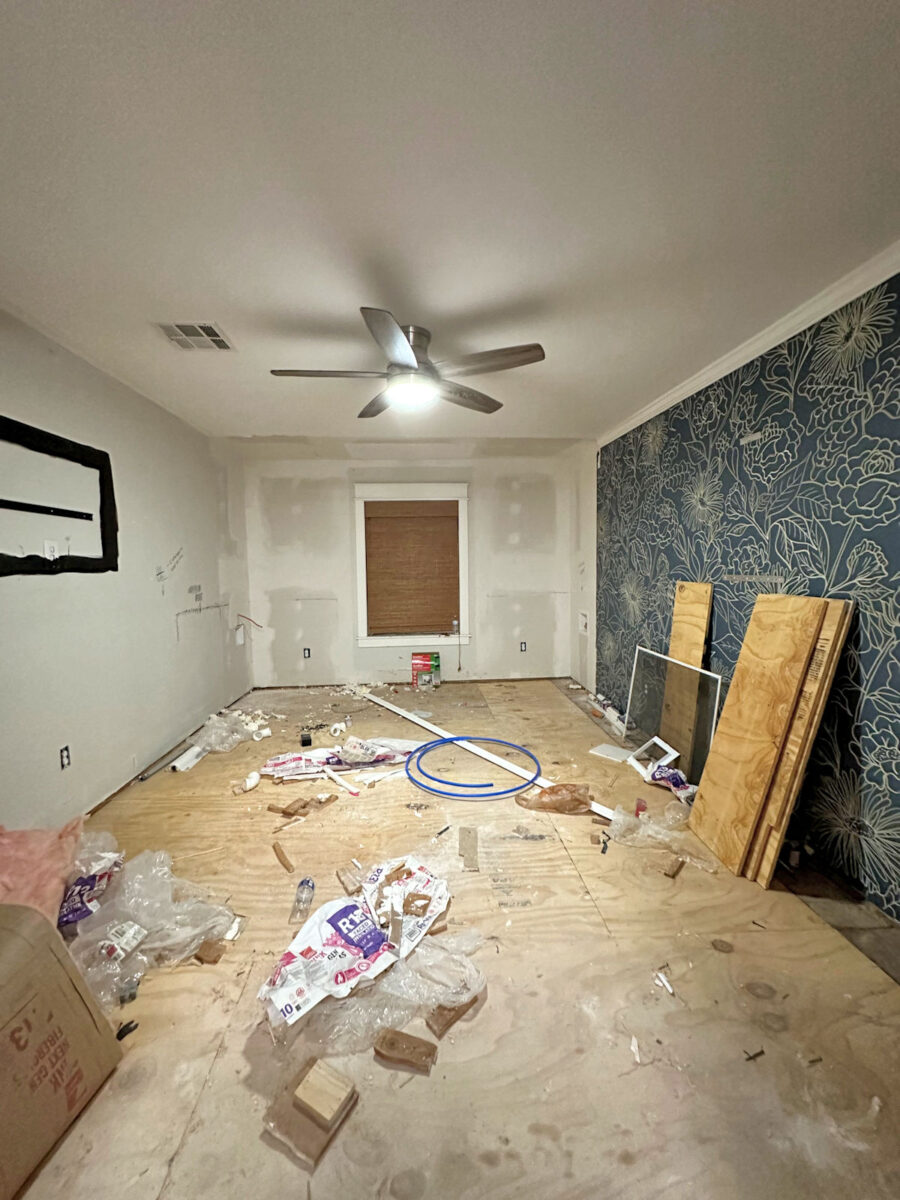

To turn this into a walk-in closet and laundry room, I’ll need to:
- Install hardwood flooring,
- Sand, stain, and seal hardwood flooring,
- Install a dryer vent,
- Install an outlet for the dryer (the wiring is already there),
- Build cabinets or shelves above the washer and dryer,
- Build closet cabinets/shelves/organization,
- Build an island,
- Prime and paint cabinets and island,
- Install wallpaper,
- Install a pretty chandelier or pendant light,
- Install a lot more lights for specific areas.
Hallway:
I’m not quite sure what to call this area. I’ve been calling it the hallway since we bought the house because it was an actual hallway in which the three original bedrooms and the guest bedroom were located. But now that this whole area is going to be the master bedroom suite, it seems strange to call it the hallway. I’ve flirted with calling it an anteroom a few times, but that seems a bit too formal for our house. So if you have an idea of what I can call this area, please let me know.
In the end, when it’s all finished, it will not only be the entrance into the master bedroom suite, but it’ll also be an extension of the closet with a full-length mirror and a place for me to sit down to put my shoes on (since I couldn’t fit either of those things in the actual closet design). And of course, the doorway into the guest bedroom will eventually be relocated so that it’s no longer in the bedroom suite.
But for now, we’ll have to live with this somewhat awkward design where the guest bathroom is accessible inside the bedroom suite. We’re used to living with awkward layouts, though. That’s all part of the process when you’re customizing an old, existing house rather than building a new, custom house from scratch.
So in the meantime, it’s still the hallway, and this is what it looks like right now…
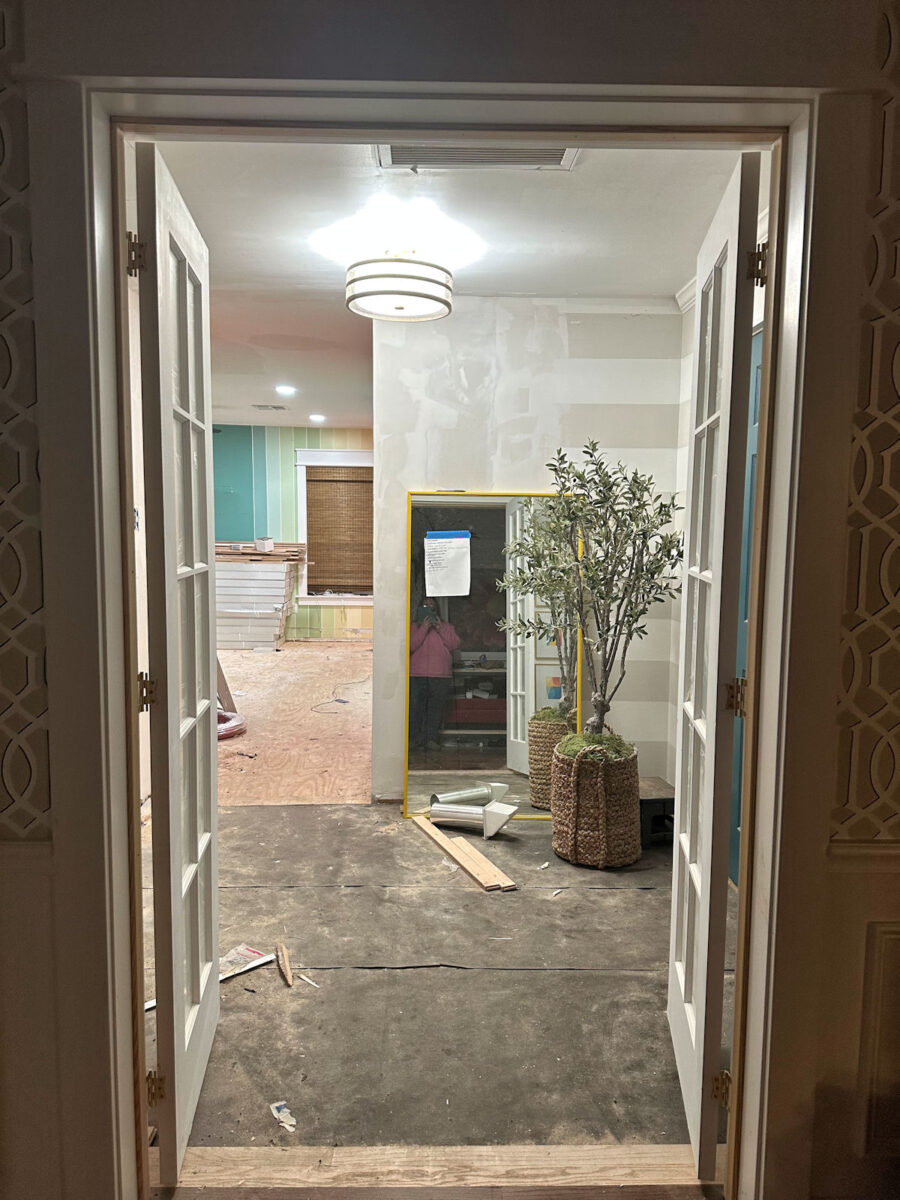

I haven’t decided yet if I want to keep the striped walls, or if I want to do something different. I may keep the stripes for now, and then do something more dramatic (like a wallpaper mural) after we build the addition, and after the guest bathroom entrance has been moved out of this area and the current bathroom doorway has been closed up. But either way, the walls clearly need some work. So to finish this area, I’ll need to:
- Install hardwood flooring,
- Sand, stain, and seal hardwood flooring,
- Finish the French doors to bedroom suite,
- Install crown molding,
- Paint the walls,
- Paint or the gold leaf full-length mirror,
- Build an upholstered storage bench,
- Create a new scuttle hole to the attic,
- Create a new scuttle hole to the crawl space,
- Make or buy artwork.
My Workshop:
I’m still a bit surprised that I actually have a workshop. At the beginning of last year, building a workshop for me wasn’t even in our plans for the year. And while I’m so thankful to have it, it’s not yet functional, and it looks pretty plain.
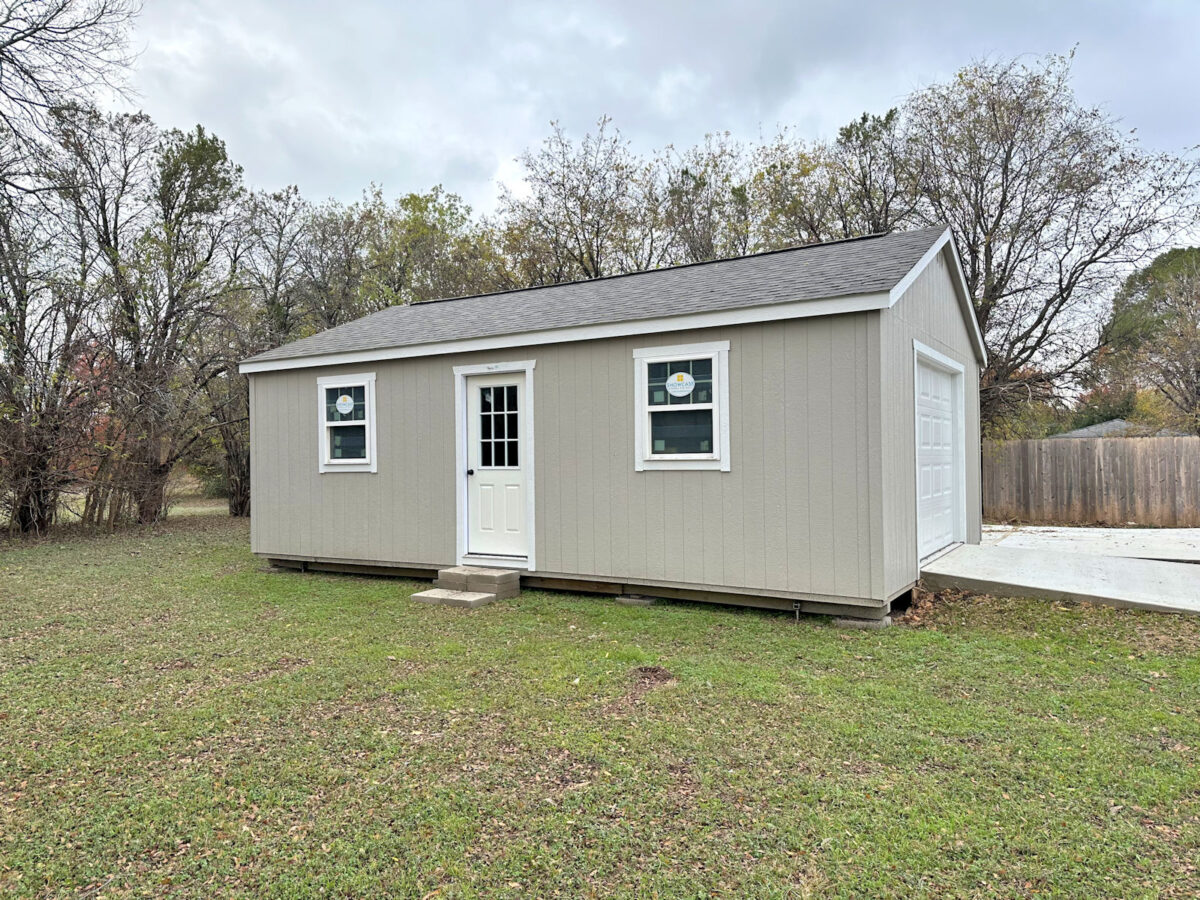

I have some plans for the outside to make it look like a little cottage and to match our house. I need to:
- Make and install shutters,
- Paint the front door,
- Install a touch pad lock,
- Install skirting,
- Build steps,
- Build flower boxes,
- Do something to make the garage door look interesting,
- Add lighting.
As far as the inside goes, I don’t yet know exactly what I’ll be doing. I need to really think through how I want the whole thing designed, and as of right now, I haven’t even given the layout any thought at all. I’ve given way more thought to how I want to outside to look than how I want the inside designed. But obviously, at the very minimum, getting the inside finished and usable will require me to…
- Run electricity to the building,
- Install plywood (or another solid material that isn’t drywall) to the walls,
- Add flooring (I haven’t decided which flooring to use yet),
- Build a rolling scrap lumber storage cart,
- Build a large work table (or tables),
- Build tables for each one of my large saws/tools,
- Build or buy tool organization,
- Install a garage door opener.
I’m sure there will be a whole lot more to that project once I get it completely planned. But first, I’ll get the fun projects done on the outside to make the building look cute. The outside was easier to plan since I want the building to match our house.
The Front of the House:
Another huge and unexpected thing we did last year was finally have our concrete driveway poured. I have LOVED being able to pull into the driveway, park under the carport, and go into the house through the back door. And now that we finally have our driveway, I’m really feeling motivated to get some projects done in the front of the house.


I’m not going to lie to myself and tell myself that I can get everything, including landscaping, done this year. But at the very least, I’d like to…
- Redo (and finish!) the skirting on the front porch,
- Re-install the shutters that came down,
- Re-install the front porch tape lights that fell down,
- Mark off planting beds and add borders,
- Add lighting to driveway and sidewalk.
The Sunroom:
Y’all, I feel like this is the year that I’ll finally be able to say goodbye to the sunroom.
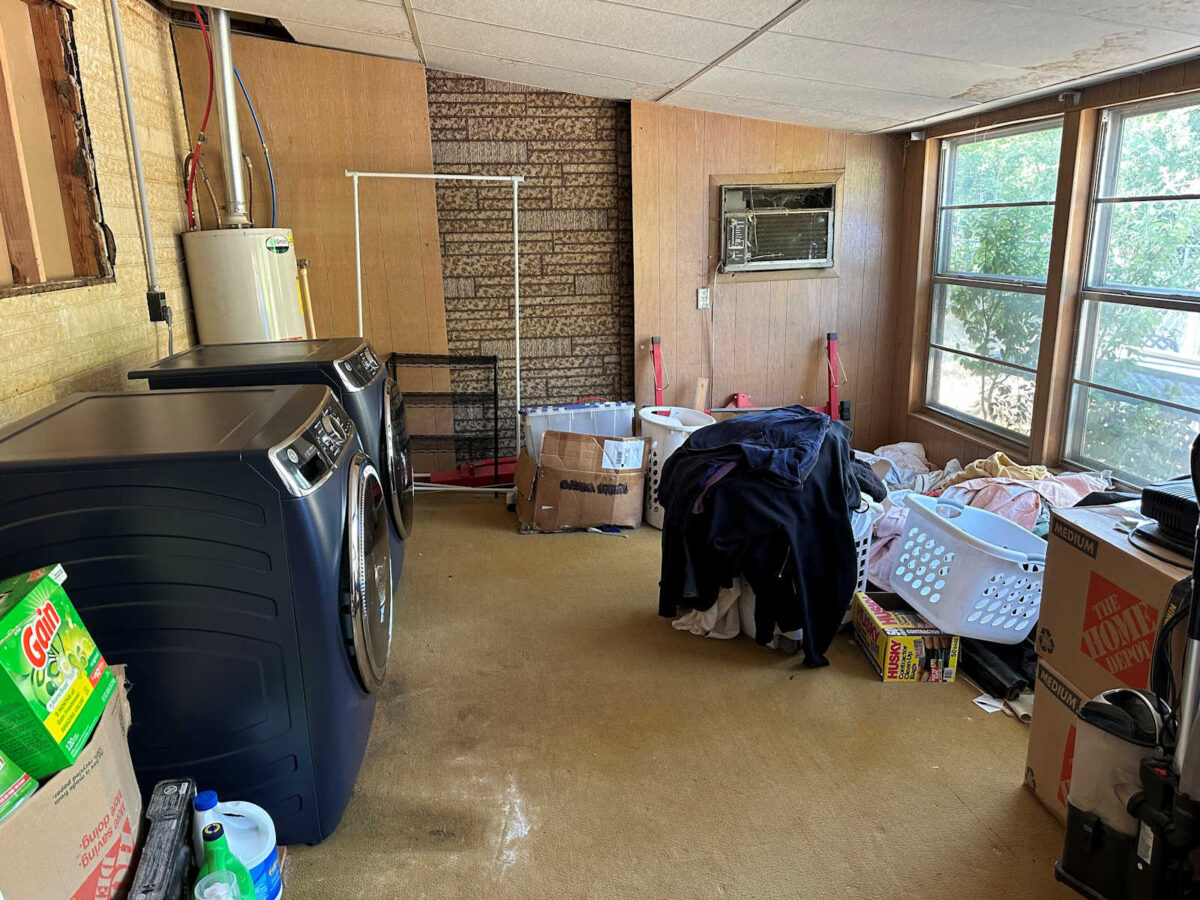

I have been wanting to tear this room down for years, but it’s where my washer and dryer hookups have been all these years, and it’s also where our hot water heater is located. But once our closet/laundry room combo is finished, I’ll no longer need this room for a laundry room. And once my workshop is organized, I’ll no longer need to store tools and supplies in the sunroom. That just leaves the hot water heater. And I would be absolutely ecstatic if I could…
- Have a tankless water heater installed,
- Have French doors installed at the back of the music room (which we’d have to do anyway, temporarily, while the addition is being framed, so why not do that sooner than later?), and then
- TEAR DOWN THE SUNROOM!!!!!
Y’all, I want to make that happen so badly!!! I want that room gone. I feel like the back of our house is really starting to shape up now that the carport is finished and usable, the driveway is poured, and the workshop will soon look very cute. But this sunroom is such an eyesore. Even if we can’t build the addition this year, I still want the sunroom gone. I have been anxious to tear that room down for so long now, and it would be such a momentous occasion if I could make that happen this year.
And that’s it. That’s all I’m going to add to my list for this year. That doesn’t mean that’s all I’m going to do. I’m sure I’ll veer off path along the way and do some random projects, some fun and unrelated projects as inspiration strikes, a few fun art projects, etc. But I’d like to end the year by getting these things done. Anything else will just be the cherry on top.
Addicted 2 Decorating is where I share my DIY and decorating journey as I remodel and decorate the 1948 fixer upper that my husband, Matt, and I bought in 2013. Matt has M.S. and is unable to do physical work, so I do the majority of the work on the house by myself. You can learn more about me here.


