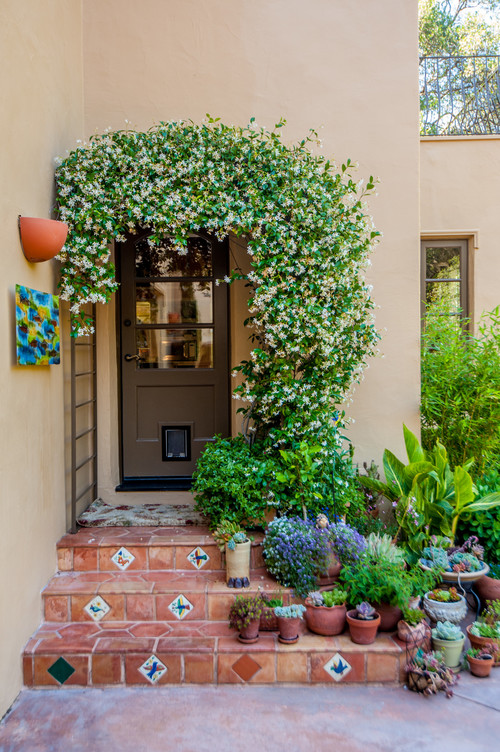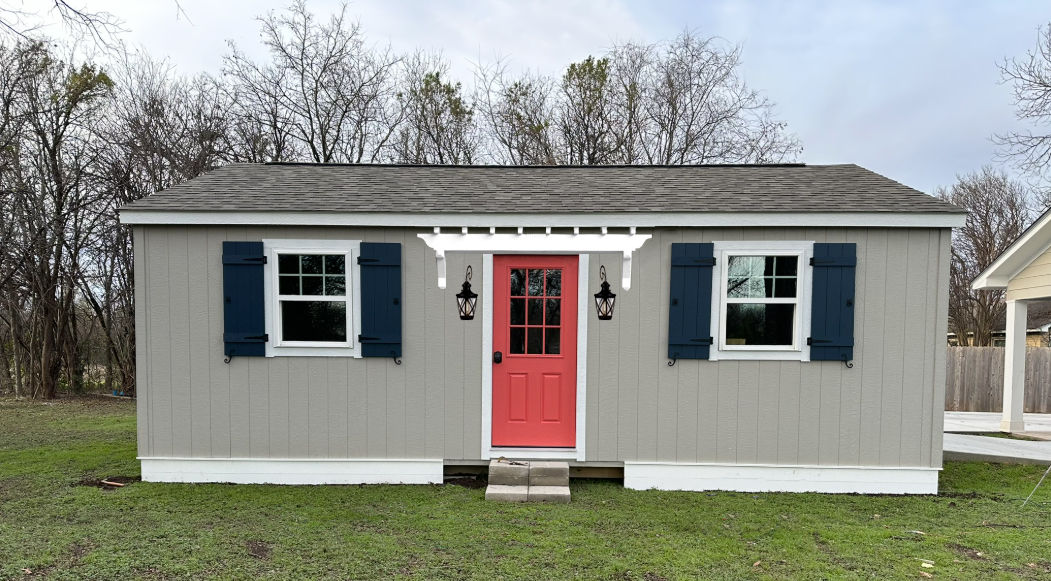
Yesterday, I posted four different ideas to add dimension and interest to the front door of the workshop. Since the front of the building is very flat, I want to add something with depth over the front door.
On Wednesdays, I have lunch with my mom. And when I say lunch, I mean that we spend 45 minutes eating and talking and then spend another 3 1/4 hours sitting at the restaurant talking. Every week. And at yesterday’s lunch, you’d be surprised how much of our discussion was about my workshop front door options. 😀
We read many of your comments (I read all of them when I got home), and discussed the various options and suggestions. When I thought about putting a trellis or awning over the door, I was thinking that it would only serve a decorative purpose. It was just to add some depth and architectural detail to the otherwise flat facade of the building. It had never dawned on me that the trellis might actually be used to grow a vine. (The whole plant and landscaping thing is so not my wheelhouse that my mind never goes there.) I just like the look of a trellis on its own and for its own design, even without a vine growing on it.
I could just imagine a gorgeous, full vine growing over my shop door, and I loved that idea. But then I wondered how in the world the vine would get onto the pergola. It needed something going down to the steps to climb on. And the more I thought about it, and the more I dreamed about it, and the more I tweaked the design in my head, before I knew it, I had decided to build a full-on free-standing arbor with trellis sides around my front door and door steps. I mean, I was so full-speed ahead on this idea that the last things I was googling last night before I went to bed were “what’s the easiest and fastest way to dig post holes” and “how deep to dig a hole for arbor post” and “best way to secure arbor post in the ground“.
I wasn’t thrilled when I learned that concrete remains the best method (far superior to that expanding foam and any other method), and for best results, it needs to be premixed rather than just dumping the bag of dry concrete in the hole and adding water. I also wasn’t thrilled to learn that the holes for arbor posts that are buried in the ground need to be 1/3 (at minimum) to 1/2 the measurement of the post. That’s a lot of digging! But my mind was made up, and I wasn’t going to be deterred by nuisances like having to buy a wheelbarrow and an auger of some sort, or spending an entire day (probably) digging 3- to 4-foot deep post holes, or lugging heavy bags of concrete and pre-mixing them before pouring it in the holes. When I went to bed last night, I was pretty determined.
But somewhere between going to sleep last night and waking up this morning, I kind of lost that steam. It’s not that I’m not up for the challenge or the hard work. I’d do it if I thought it was the best option. But what I didn’t like about that idea is that if I do succeed in getting a vine to grow and fill in a free-standing arbor with trellis sides around my front door, it would make my front door feel so closed in. I think it would further accentuate the low roofline and short distance between the roofline and the top of the door. That’s definitely not what I want.
So when I woke up this morning, I gave it some thought and reigned things back in. I think I tend to be more reasonable in the early morning. By the time I go to bed at night, I’ve had a million creative ideas swarming through my head and I can easily let plans spin out of control. In the mornings, my mind is calmer and more focused.
First, I really evaluated those four options that I presented yesterday, and I decided that the pergola is definitely my favorite.
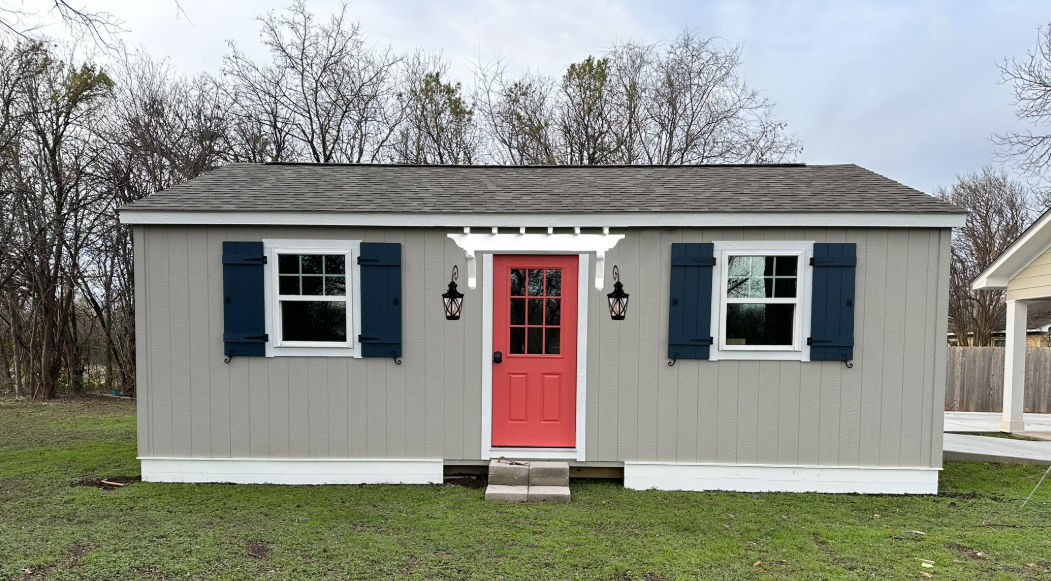



I like that it’s flat, so it won’t cover over any of the door. I don’t think there’s any way to attach an awning in that space without covering over the top portion of the door, and that will only accentuate the low roofline being so close to the door. So I’m going with the pergola.
But then that left the decision…wide or narrow? This was a harder decision, and I can’t even count the number of times I went back and forth on this. Honestly, I like both of them. But my eye kept being drawn back to that wider one. And that’s where I finally landed.


What I like about it is that it seems more intentional and pre-planned. With the pergola being in proportion with the width of the steps, it seems (to my eye, at least) like it was all part of an original planned design, whereas the narrower one seems like a last-minute addition.
But what I didn’t like about it is that the wider the pergola is, the more it accentuates the low roofline. Also, my mom had used a picture of a pergola that I had sent to her to use for the mock up, but that pergola picture that I sent her had really short brackets on each side. If I’m going to use brackets that match the awning* over the side studio door, they would be much taller.
*Side note: Tell me what you would call this structure. I used to call it a portico, but it’s not technically a portico. But calling it an awning doesn’t seem right, either. What is the actual term for this thing I built over the side studio door?
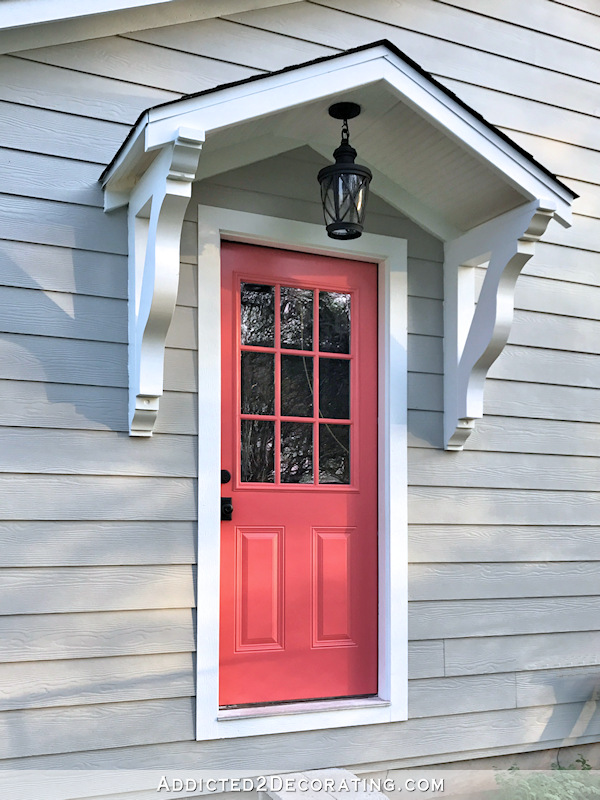

Also, another comment from yesterday’s post kept coming to mind. Marianne asked, “…is there a reason you could not make the underside of it be at the same height as the roof?” Well, no. I can’t think of a reason it needs to be under that roofline or the facia board, and I can’t think of a reason why I can’t raise it up.
So I got up early this morning, with my early morning calm and rational mind before the crazy takes hold and spins out of control throughout the day, and I did a few tweaks to the mockup, including adding in the steps. This is what I ended up with.
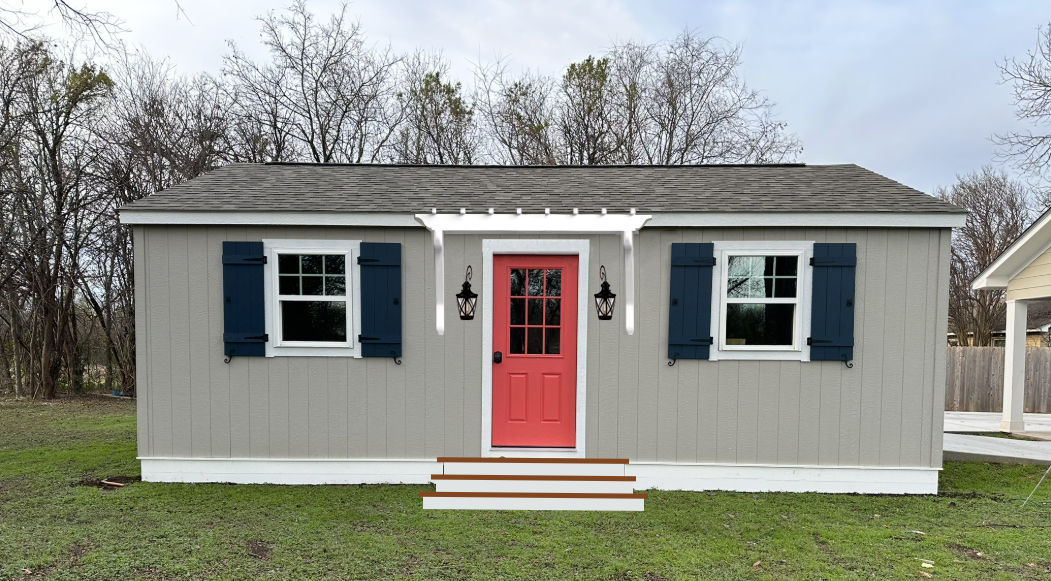

I’ve already been out this morning looking, planning, measuring. I think I have a plan to make this work, and I think it’ll be the perfect addition to the front door of my workshop.
I even bought a bandsaw (a tool that I’ve wanted for so long!!) specifically for this project. (Home Depot online purchase with FREE same day delivery! Yeah!!) I figured that I could either spend $450 on two brackets like the ones I bought for the side studio portico/awning/whatever it is (I’m pretty sure those were $165 each when I bought them for the studio door, so the price has gone up considerably since then), or I could spend $219 on a bandsaw, plus buy lumber for the brackets, and probably end up paying less overall for two brackets while ending up with a tool that I’ve wanted for a very long time. So for this project, I’ll be making my own brackets rather than buying. I’m so excited to do this project now!
Addicted 2 Decorating is where I share my DIY and decorating journey as I remodel and decorate the 1948 fixer upper that my husband, Matt, and I bought in 2013. Matt has M.S. and is unable to do physical work, so I do the majority of the work on the house by myself. You can learn more about me here.

