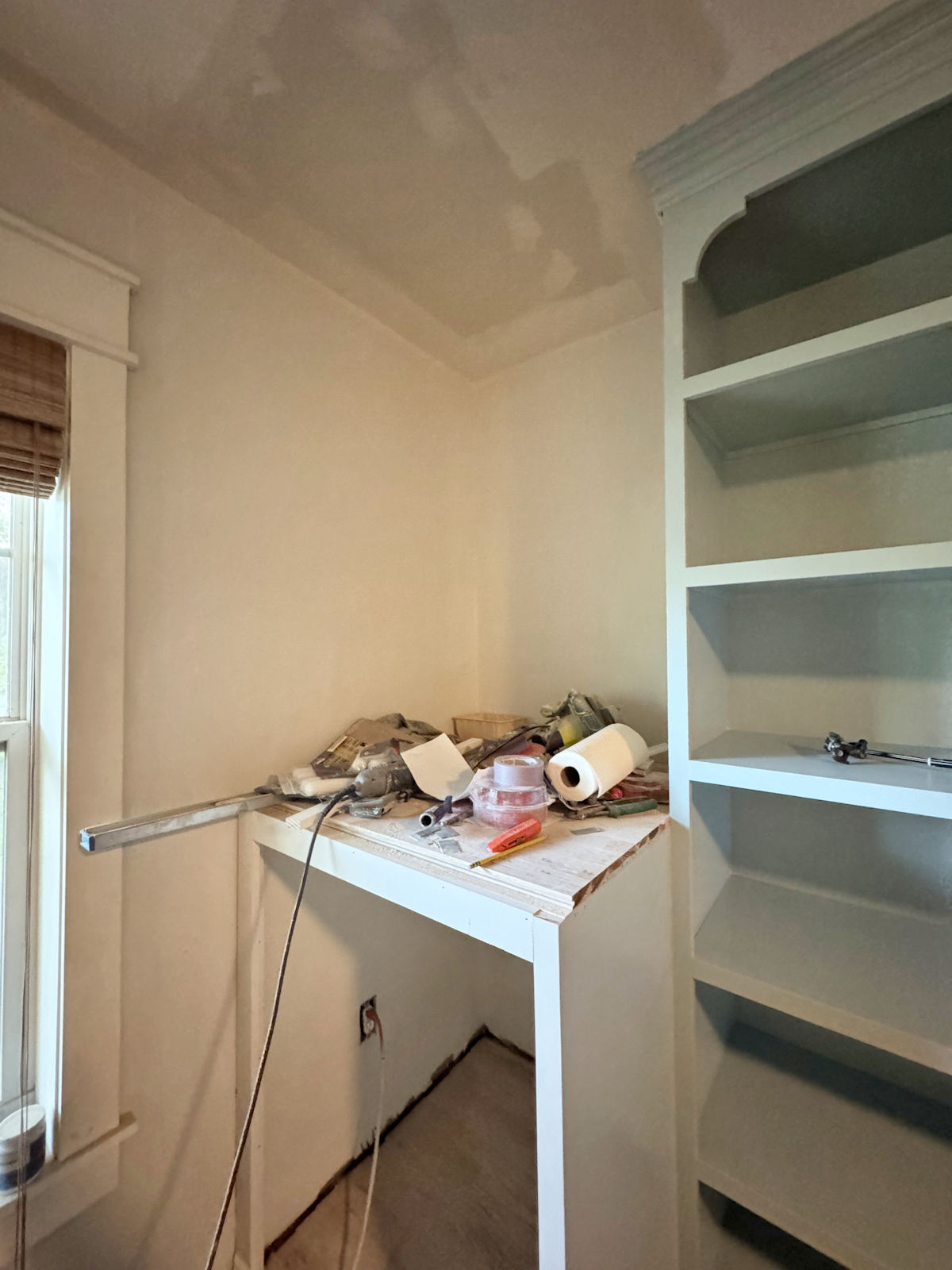
I am so excited about how my walk-in closet is coming together. I had to leave the house for about three hours yesterday, so I didn’t get quite as much painting done as I had hoped. But I did get some painting and more caulking done. And I have a full, uninterrupted workday ahead of me, so my goal is to get all of the cabinets on the right side painted, and then maybe even get the wallpaper up in the center cabinet section!
In the meantime, I’ve been thinking about the spaces above the washer and dryer. It’s very normal for me not to have all of the details of a project worked out when I start a project. Usually, the details just kind of work themselves out as I begin the work. But at this point, I’m pretty far along on this project, and I still don’t have the details worked out on what I want to do above the washer and dryer.
I’ve gone through several idea. You’ll remember that my original plan was to build cabinets above both of them. That’s what I showed in this mockup from a while back.


But I ruled that out pretty early on because the washer and dryer cabinets stick out pretty far, and with me being so short, I’d have to have a pretty tall ladder to be able to reach over the washer and dryer cabinets and into any cabinets that are up there.
Here’s a visual of just how tall the washer and dryer cabinets are. I’m only five feet tall, so the countertops on those cabinets literally come to the top part of my upper arm. (Please excuse my unbrushed hair and paint-covered shirt. 😀 )
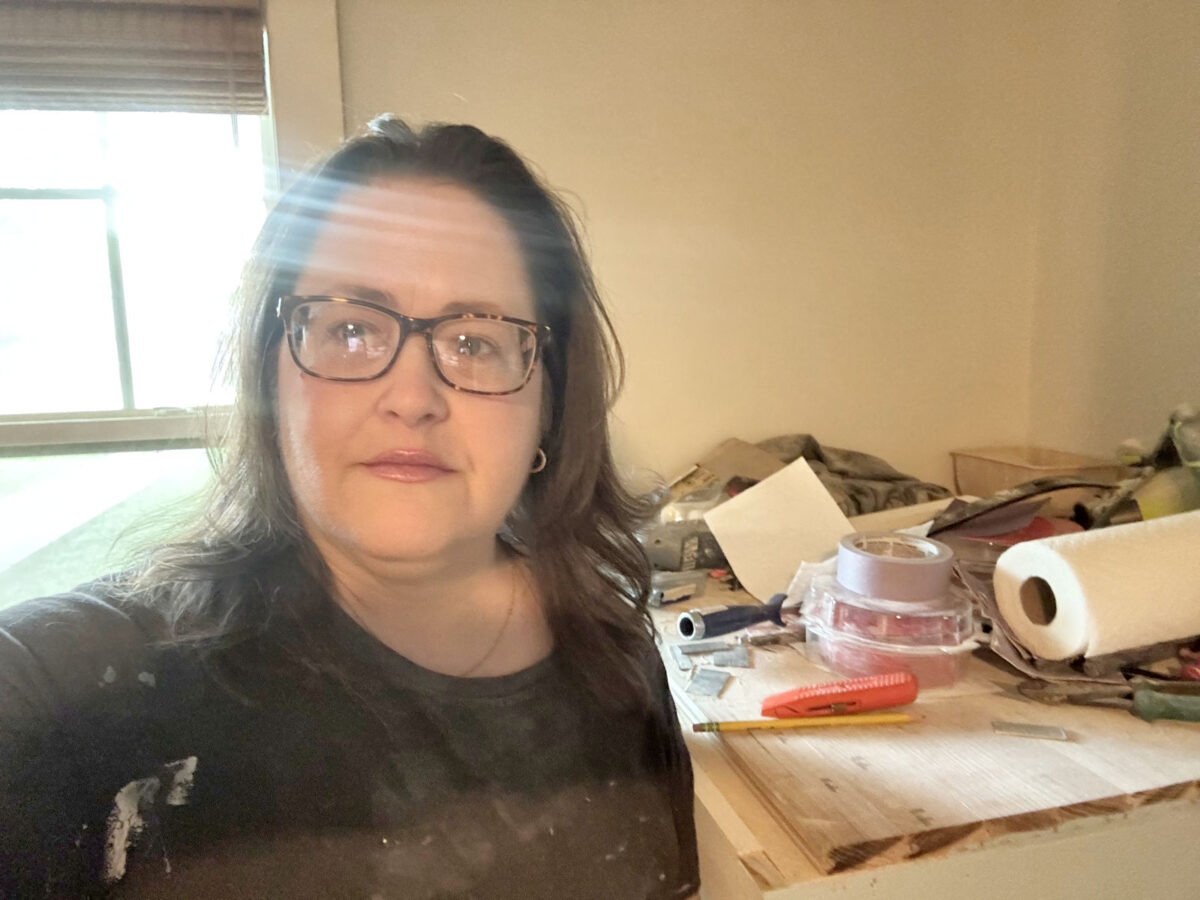

My reach on this countertop is about to the front of the shallower closet cabinets.
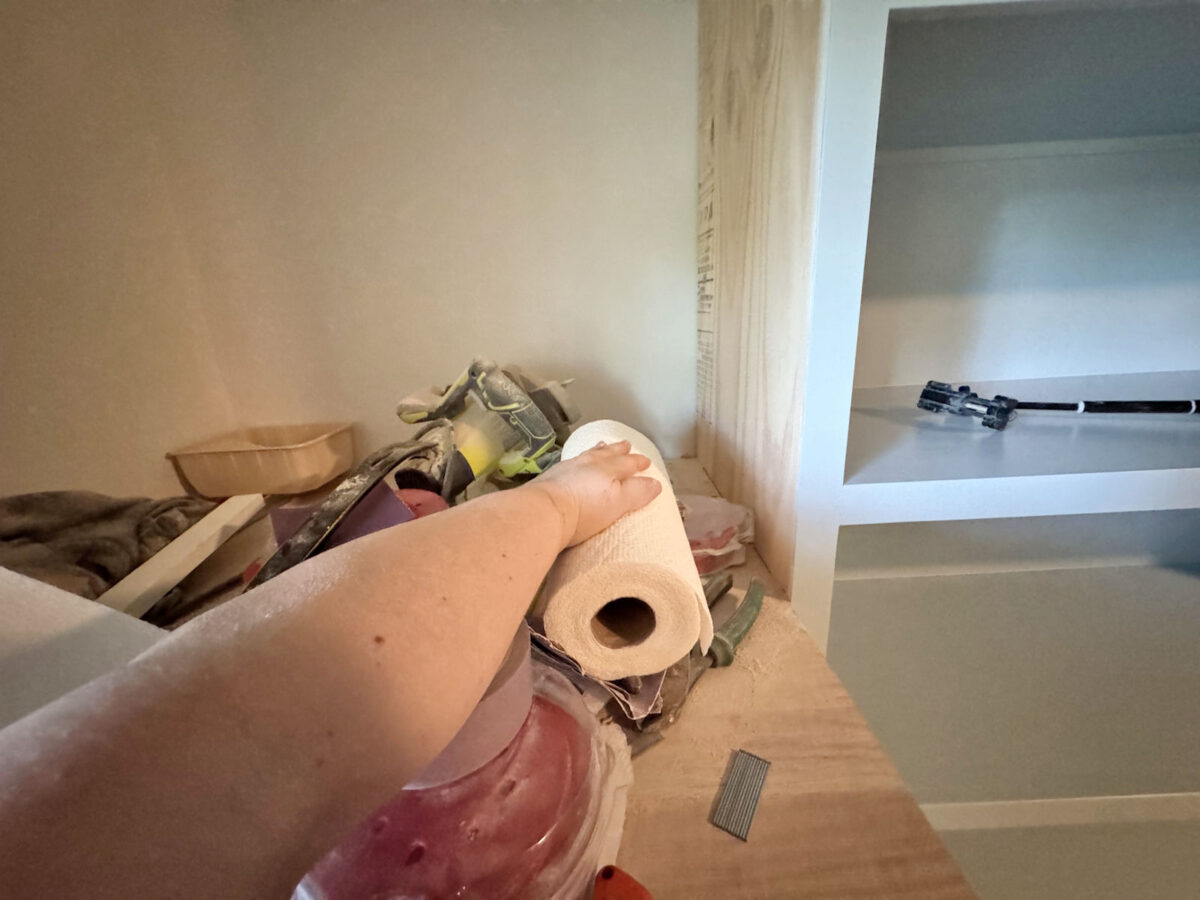

If I really stretch and reach back as far as I can, my fingertips are still about 10-12 inches from the back wall.
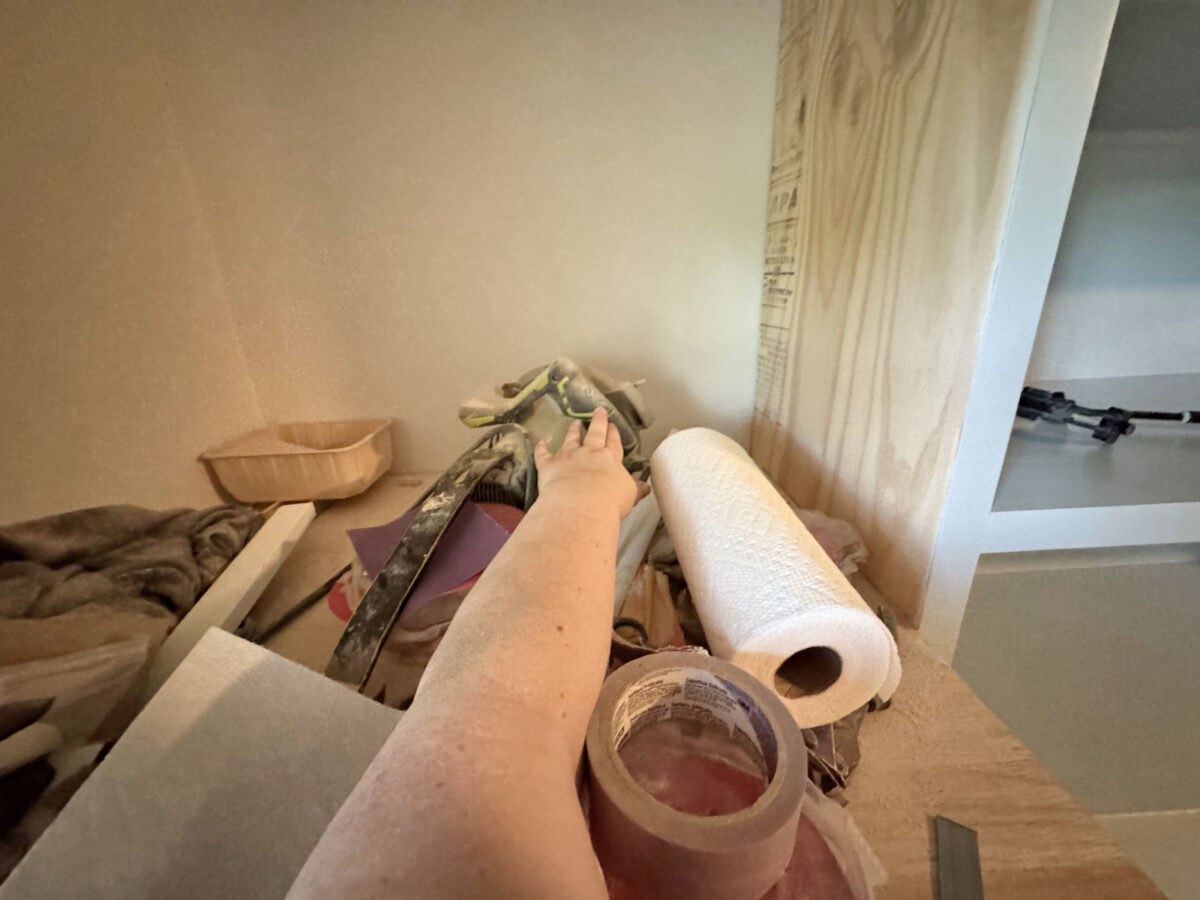

So my latest plan that I came up with several weeks ago was to put a pulley-style drying rack above the washer. I’ve found some on Amazon, and the pulley system is attached to the ceiling with something like a rope attached to a side wall that would allow me to lower and raise the drying rack. But again, in order for that to be useful to me, it would have to be installed towards the front of the washer cabinet rather than be tucked into the area beside the shallower shelf unit next to it.
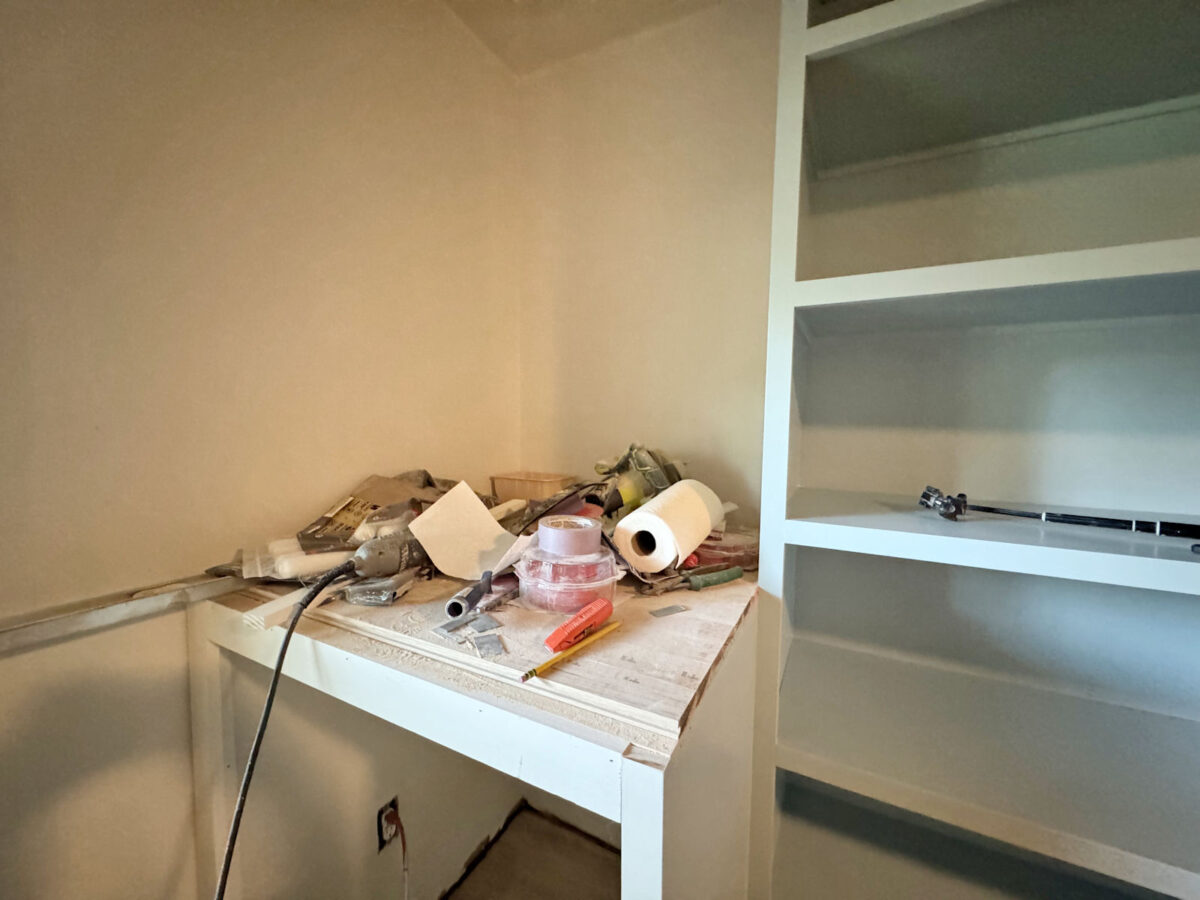

The more I think about it, the more I don’t like that idea because (1) in order to use the pulley drying rack, I’d have to lower the rack so low that it would practically be sitting on top of the washer countertop for me to place things on it, and (2) y’all know how obsessed I am about symmetry, and having a drying rack hung so that I could actually reach it would make it visible from the entrance of the room, which would not only throw off the symmetry around the window, but it would just look ugly in front of that wallpapered wall. But really, just from a practical standpoint, I can’t imagine it being that useful to me with me being so short.
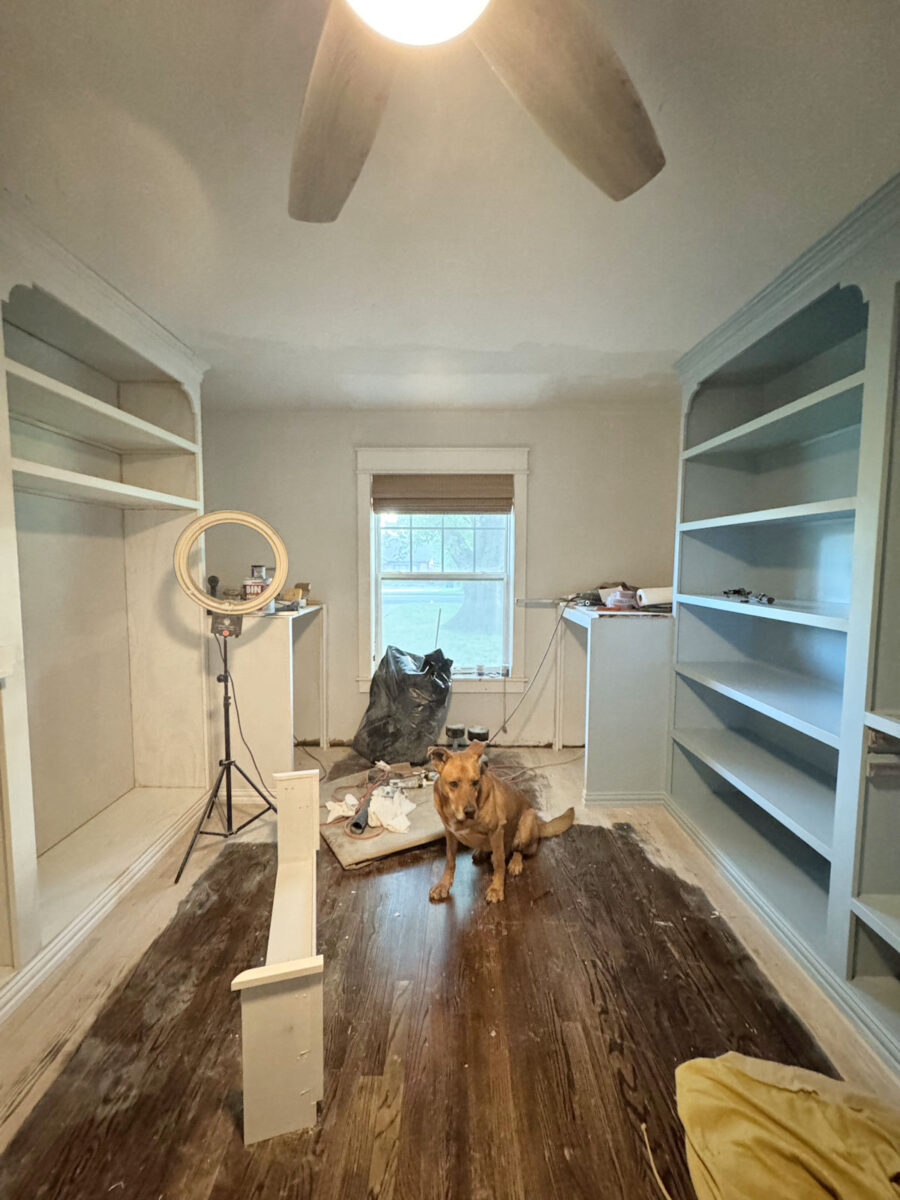

I thought about putting open shelves above the washer and dryer, but I’m right back to the same problem. If I’m having to reach over and up, I can only reach so far as the front of the shelf unit next to it. So anything I store on those shelves would either be things that I almost never use (in which case, why even have them?), or they would be merely decorative.
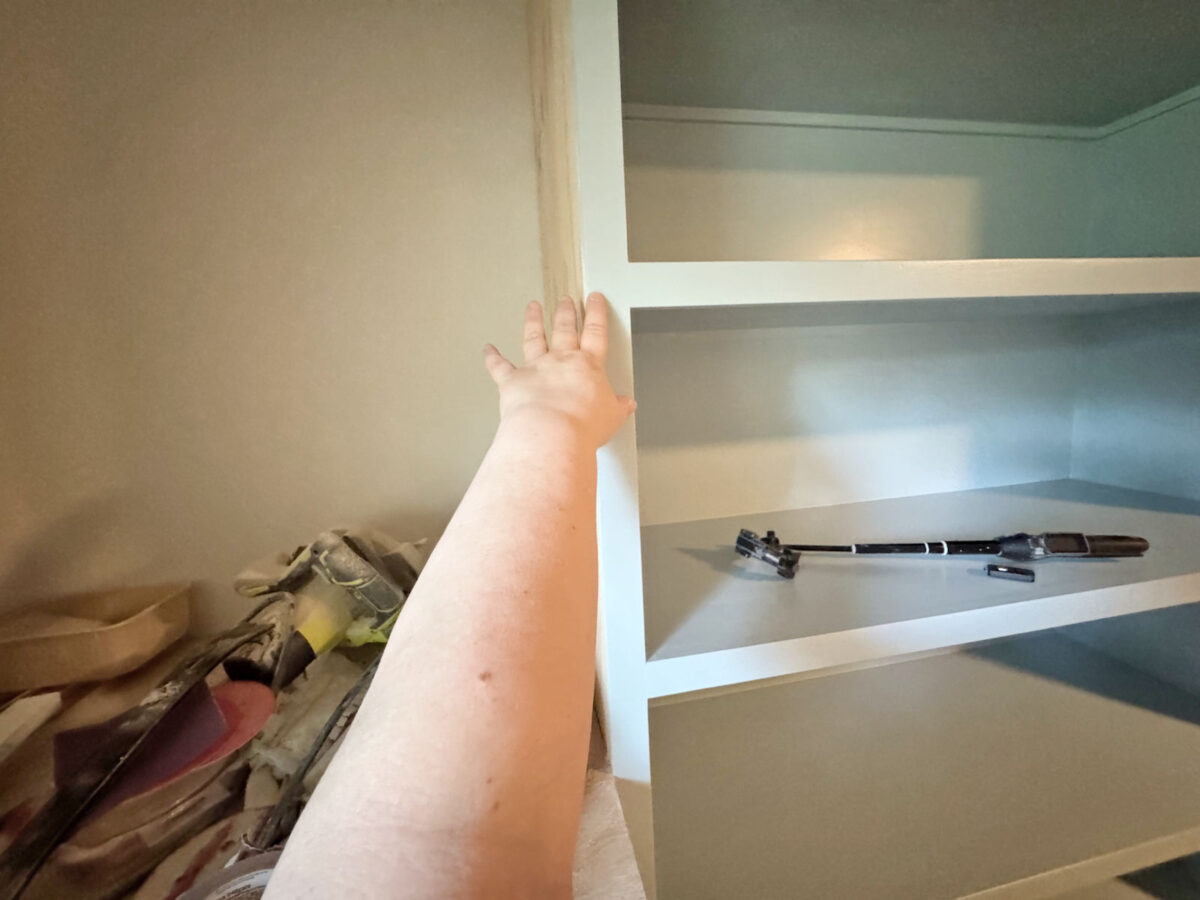

I’m telling you, being only five feet tall is a real pain sometimes. 😀 I know being tall sometimes presents its own set of problems (like finding pants that are long enough), but there are times I wish I could swap my short girl problems for tall girl problems. 😀
So I’m kind of feeling stuck in planning this area. I thought the solution would have presented itself by this point, but it hasn’t. And unless someone has a great idea for me, I think I’m just going to make or buy some pretty artwork to hang above the washer and dryer and leave it at that.
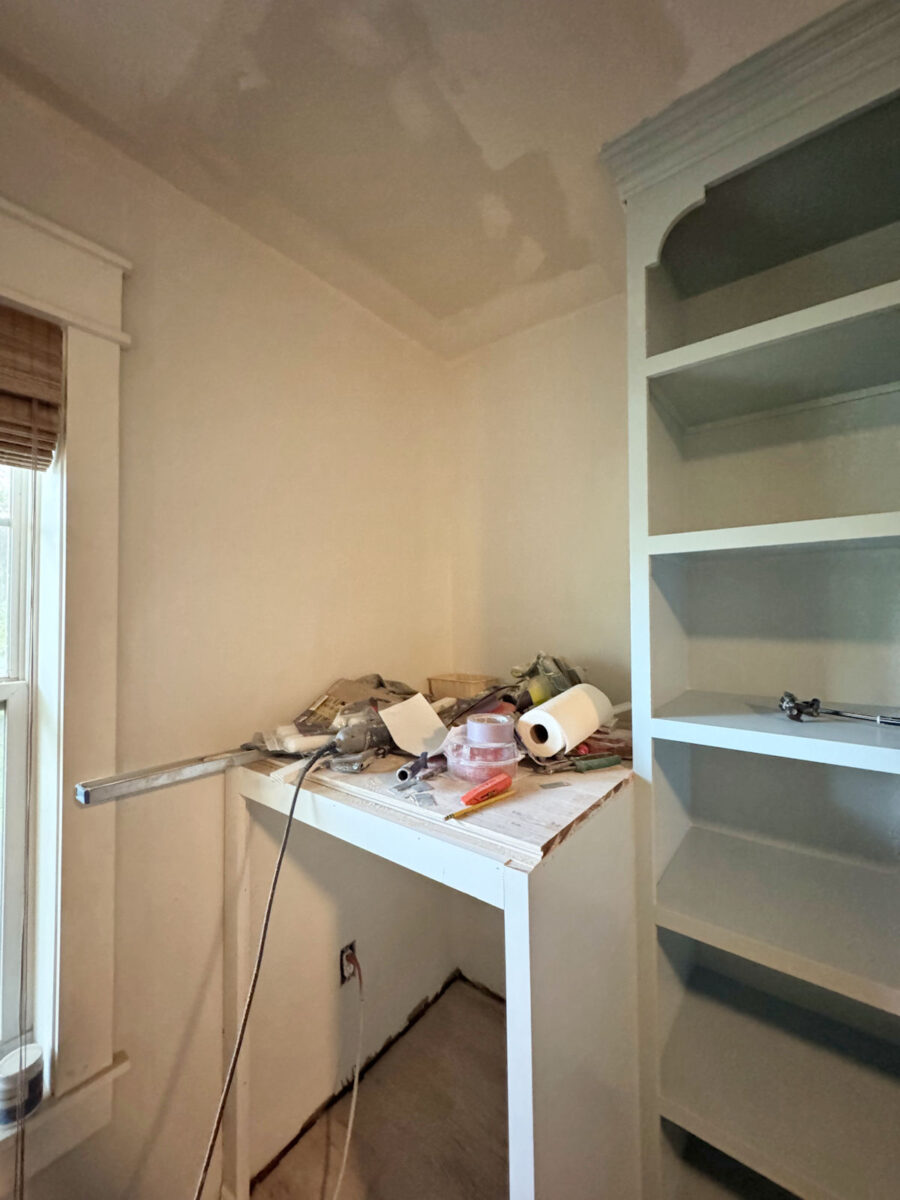

Or I could put up some very shallow shelves that would serve a decorative purpose only, kind of like the shelves I have in the breakfast room.
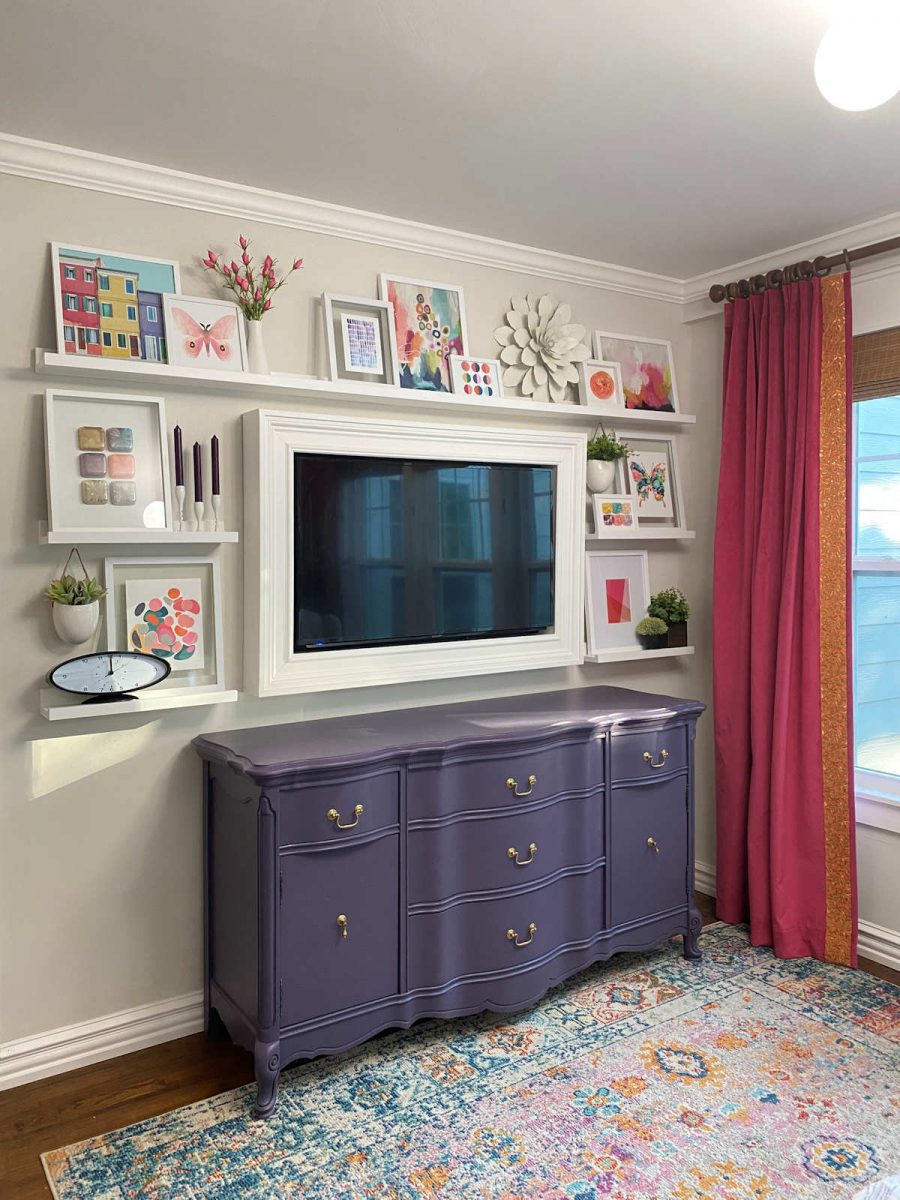

And then I could add some colorful artwork to those shelves. But I really don’t see these areas being of any practical use to me at all.
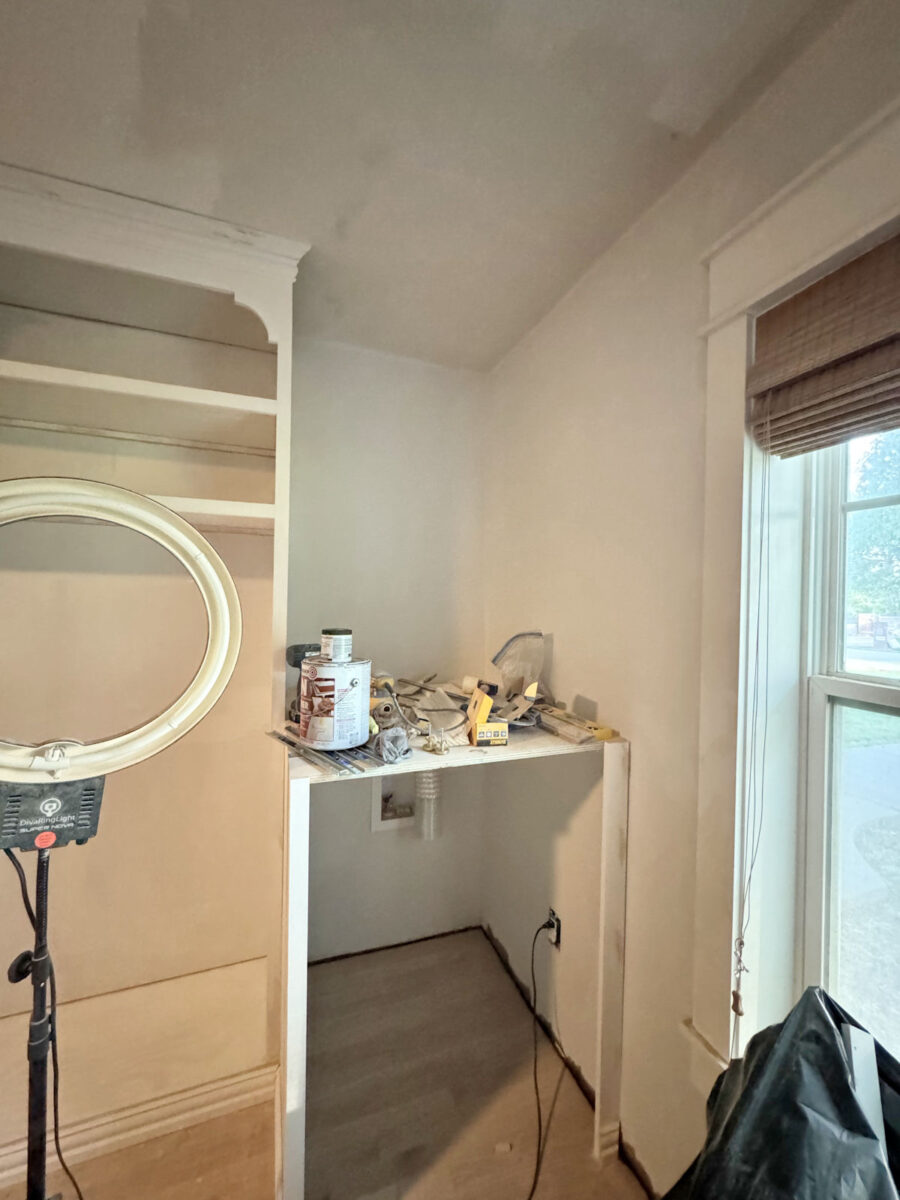

And I’m not really sad about it, to be honest. This closet already has more storage than I’ve ever had in my entire life. And I still have an island to build, which will have loads of drawers in it. I’ll have more storage than I’ll know what to do with.
And as far as hanging clothes to dry, I think I’ll have plenty of room in this section of the closet…
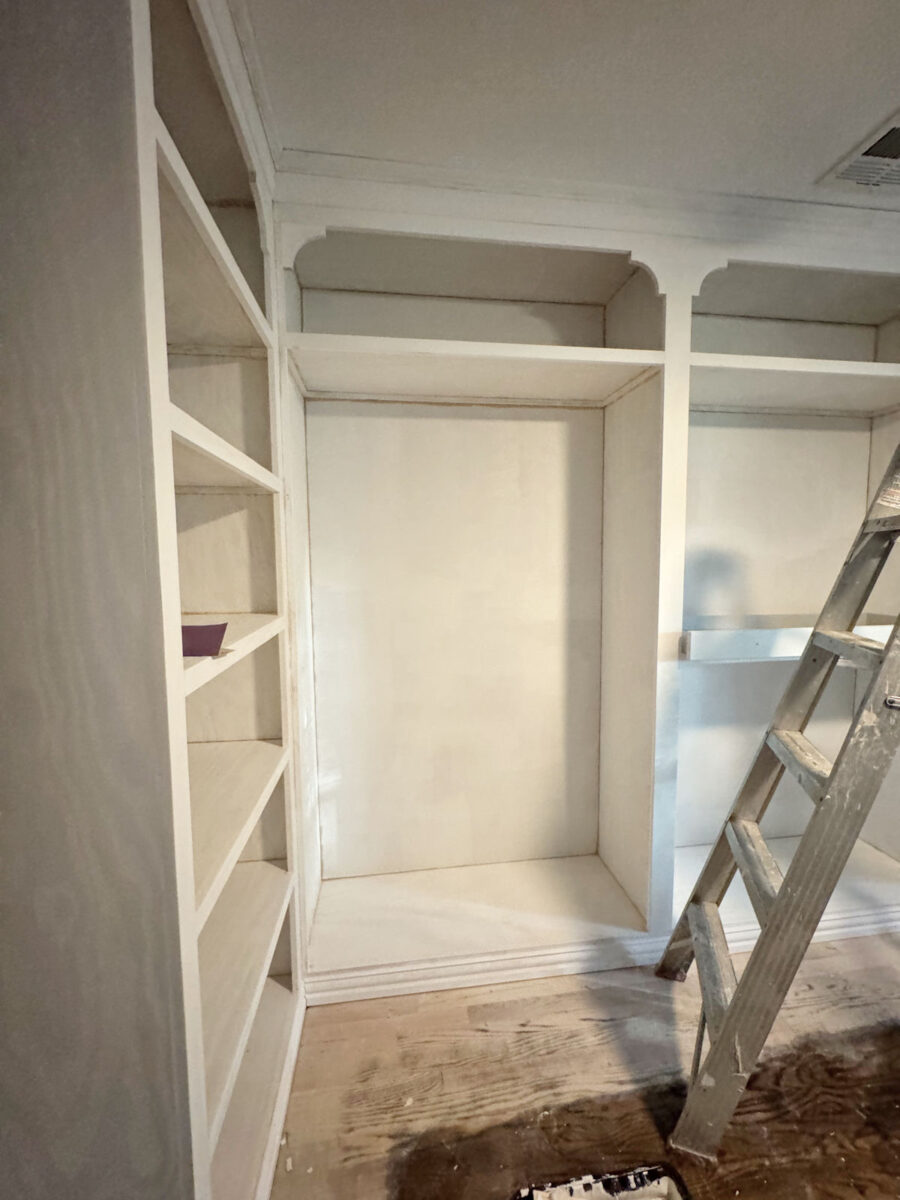

That section is pretty much my “overflow” section. The other two hanging sections have specific purposes. The center one is for shirts (one bar for short sleeve, one bar for long sleeve), and the section on the right is for pants and dresses.
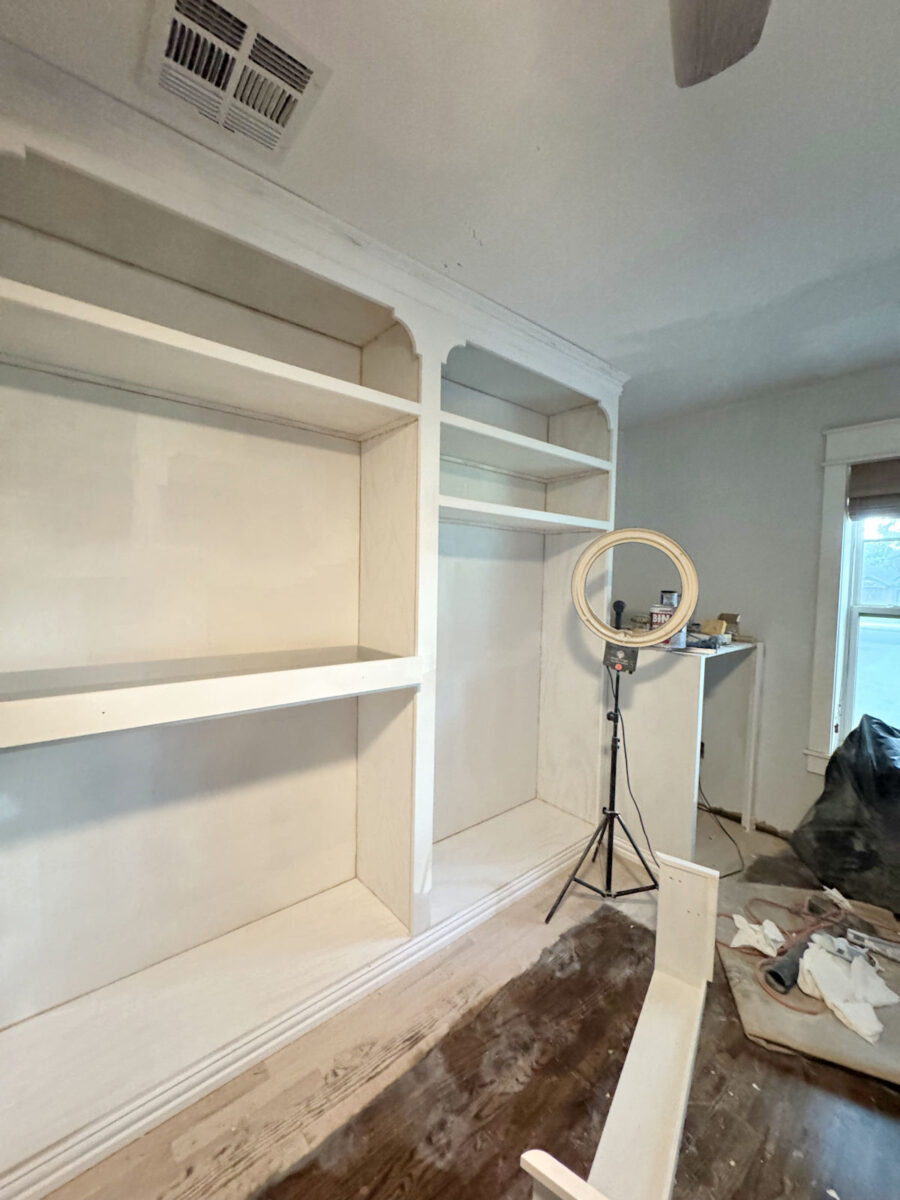

And I intentionally put the one for pants and dresses on the right side rather than having it on the left side up against the cabinet flanking the doorway. So I could use the “overflow” section for hanging wet clothes to dry. They’ll be right out of the washer, so it’s not like they’ll be dripping wet.
Anyway, unless someone has a brilliant idea of how I can use that space practically, I think I’ve resigned myself to the fact that it’s just going to be pretty space rather than useful space.
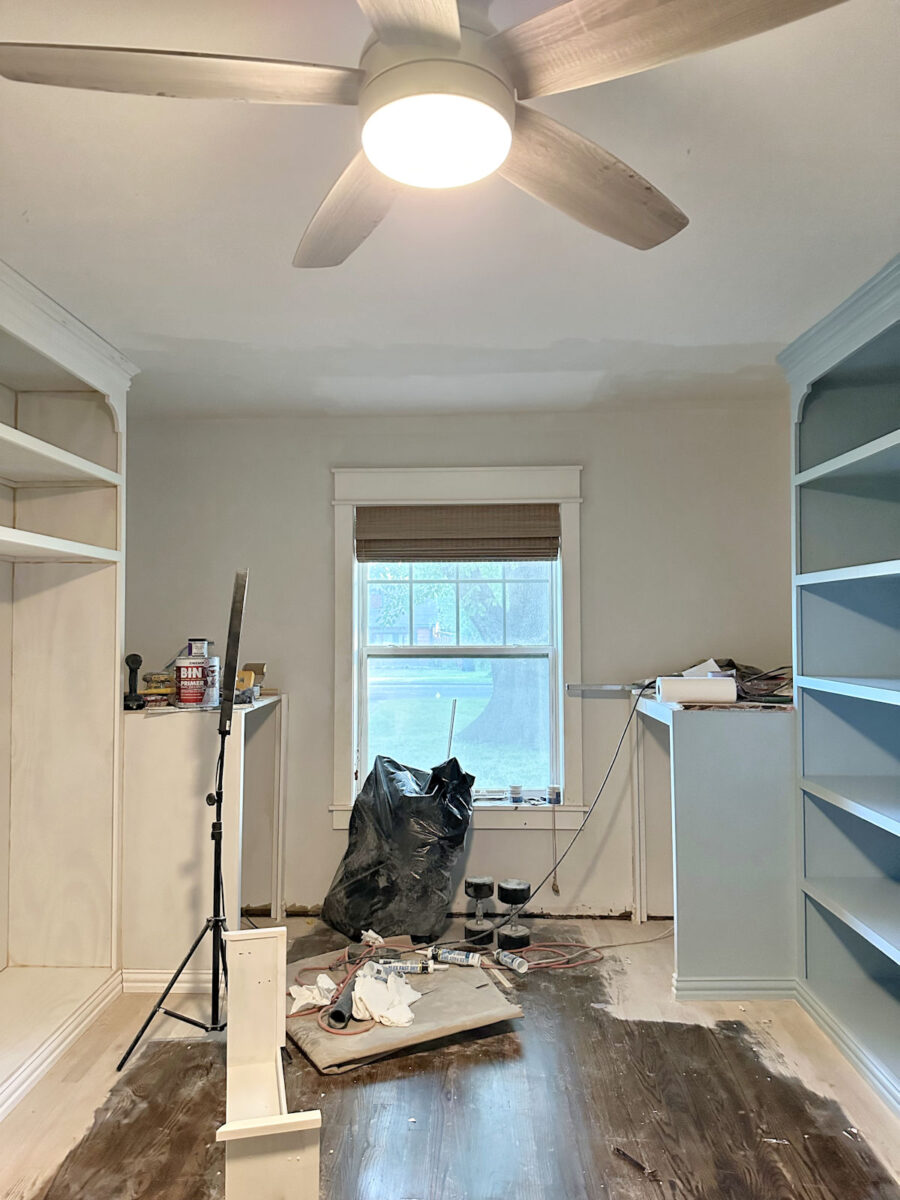

Another detail I’m trying to work out in my mind is the wallpaper. I mentioned above that I’m hoping to have the center section of the cabinets wallpapered by the end of the day today, or tomorrow at the latest. And now I’m wondering about the pattern. So here’s my question.
The wallpaper has a very definite 27″ vertical repeat. Does the pattern on the wallpaper in the cabinet section need to line up perfectly (or as perfectly as possible) with the wallpaper pattern on the back wall? If it’s hung a bit lower in the cabinet section so that the pattern doesn’t line up perfectly with the back wall, will that look off? Will it look like a mistake?
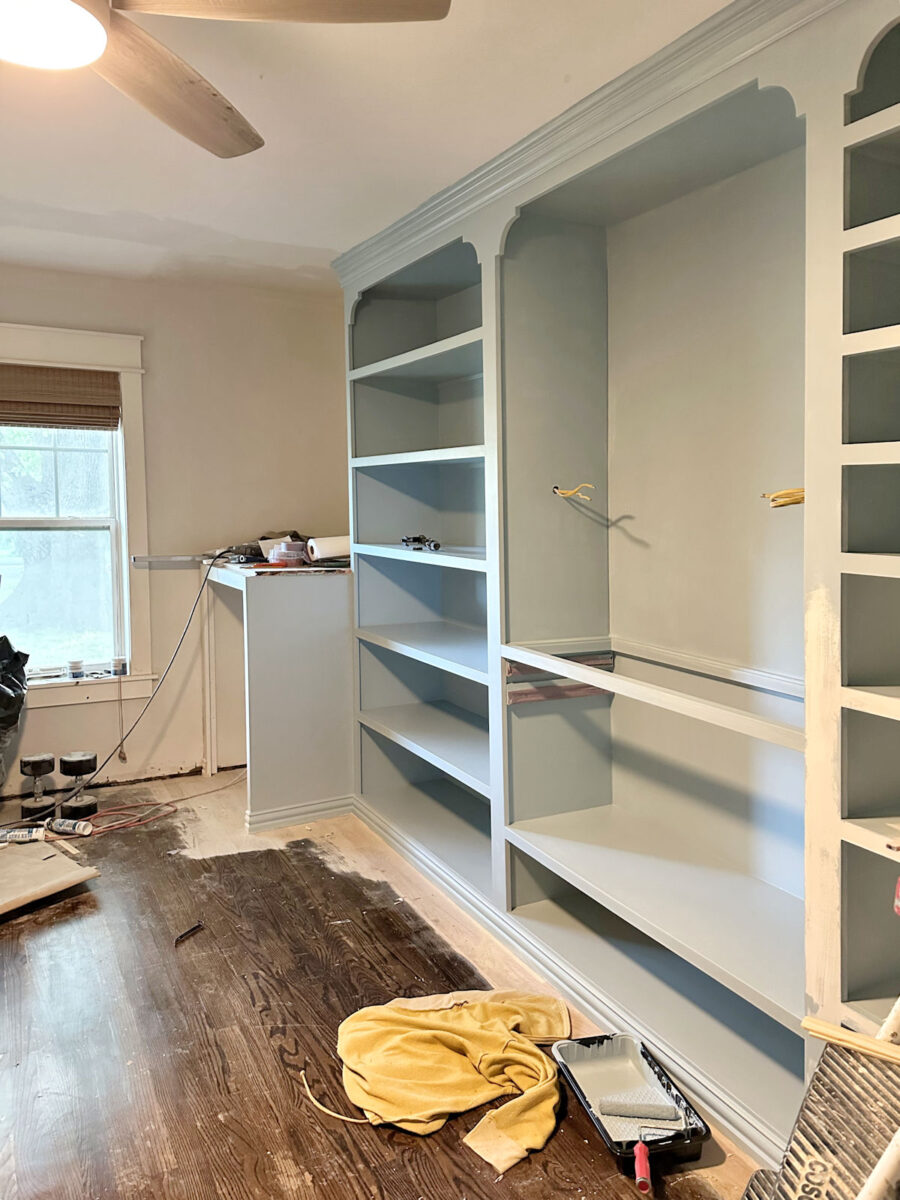

It will make a difference in how much wallpaper is required, and I’ll have to figure out if I have enough wallpaper if it needs to be hung in both areas at the exact same height so that the patterns line up exactly.
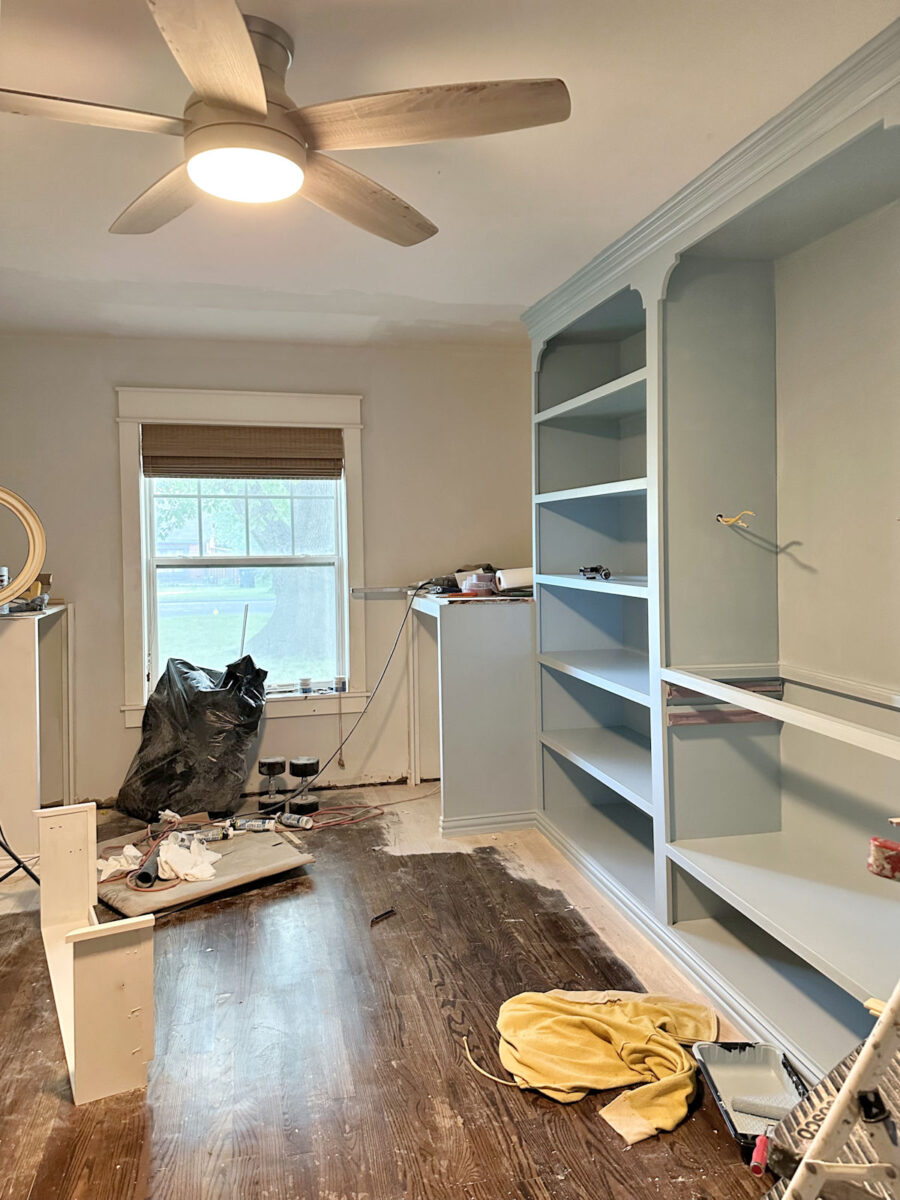

And also, should I wallpaper the side of these cabinets so that the wallpaper looks more balanced when looking at these areas straight on? Or should I just keep the wallpaper to the wall areas, and paint the side of the cabinet and leave it at that? I kind of think that would look lopsided.
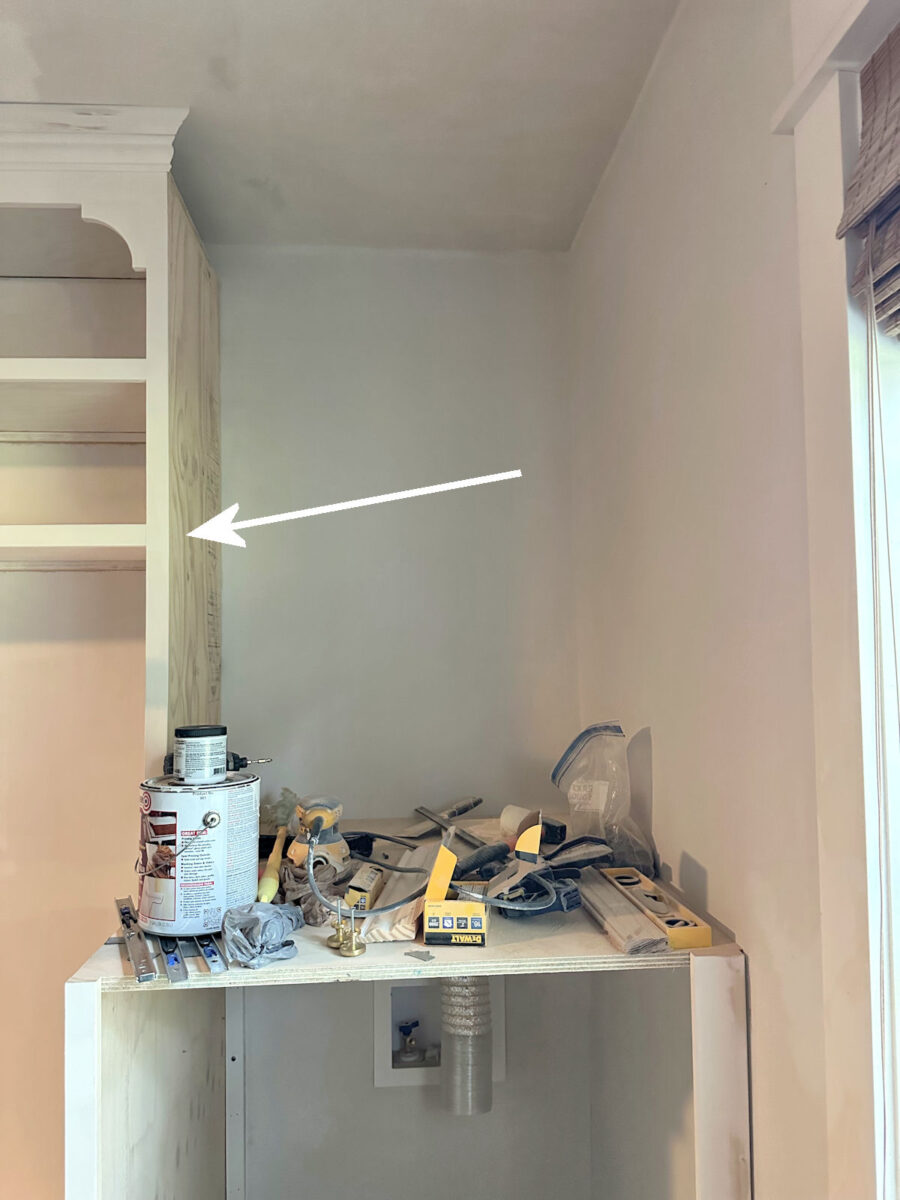

*Sigh* These are the details that I stress over and obsess about. It always helps me to make these decisions if I can see examples of it done both ways, but so far, I haven’t been able to find any examples to help me decide.









