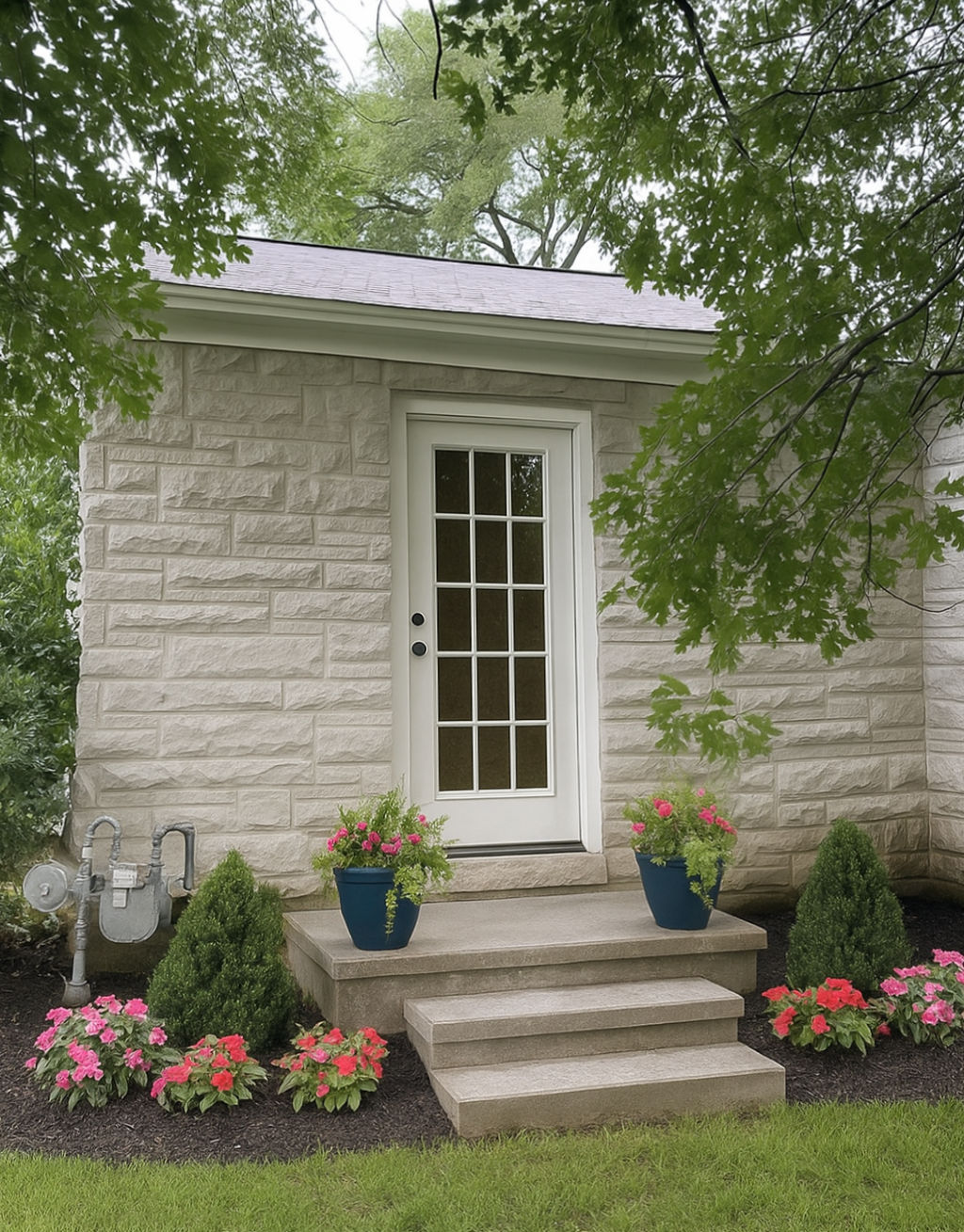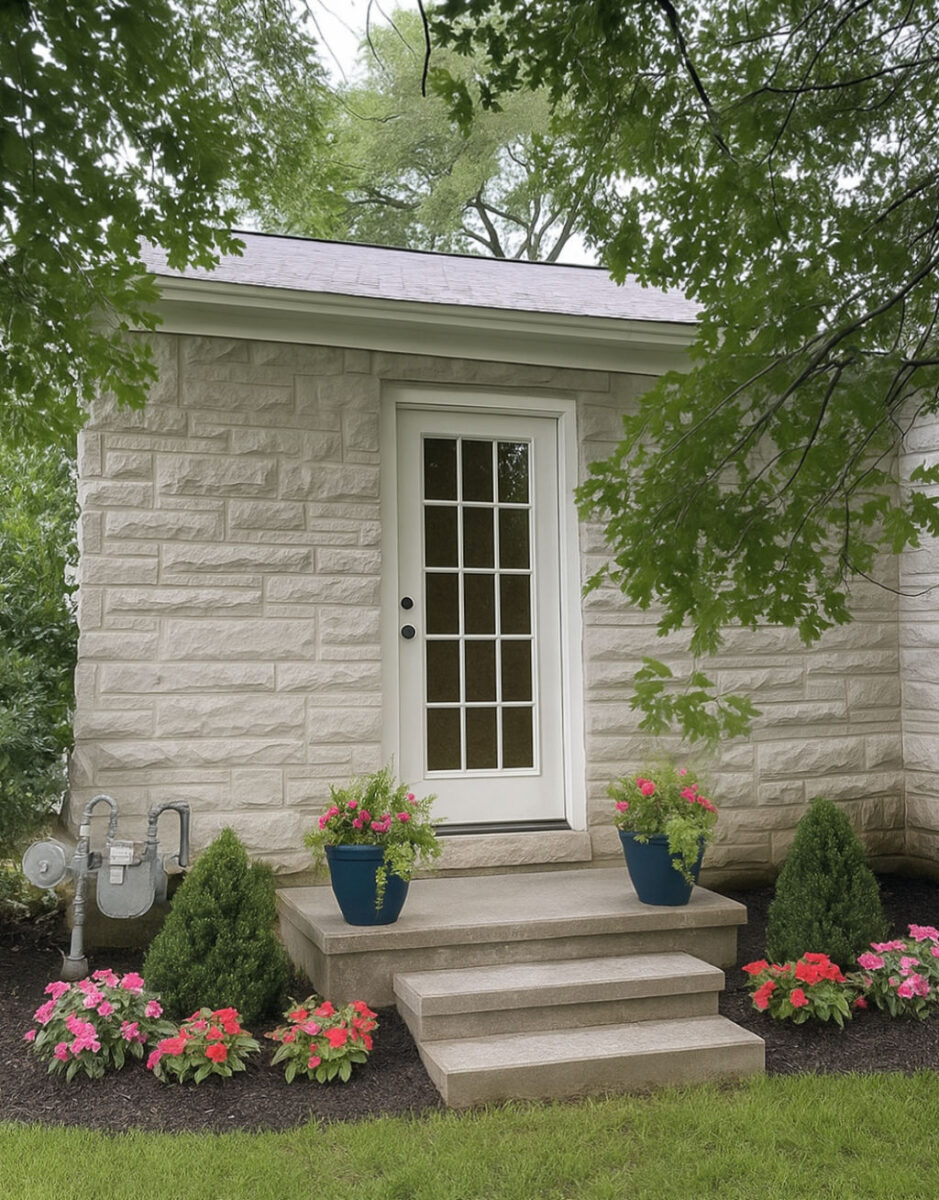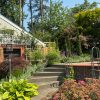
Okay, y’all, after wrestling with this decision over whether or not I should have a door put in our new bedroom, I’ve decided that I’m going to move forward with the plan. But after reading all of your comments about the idea, I’ve changed that plan a bit.
I don’t know why, but I had it in my mind that it needed to be French doors on the front wall of the bedroom.

But of course, that leads to a whole lot of other issues. With those wide doors (which would be no less than five feet wide, if not wider), then I’d need an even wider landing. And with a wider landing, then I have to deal with either working around our gas meter and sewer line cleanout or having both of those moved.
It all seemed a bit overwhelming. And expensive. But then a few of you mentioned that I don’t really need French doors, especially because it’s on the front of the house. All I need is a single door. After all, the only purpose of the door is to get Matt out quickly and safely in the event of an emergency.
Initially, I didn’t love the idea. That’s probably because I had been so set on French doors that I couldn’t get my mind to “see” any other possibility. In fact, when I called the contractor to set up today’s meeting, I was still thinking that I would have him give me a price for French doors.
Another issue I’ve had is that I do not want a wheelchair ramp in the front of our house. I can’t think of a way to incorporate it in a way that will look nice. I will absolutely bend over backwards to make Matt’s life as easy as possible. I’ve jumped through hoops to make sure doorways are big enough, there are no raised thresholds that he has to deal with, there are no annoying area rugs in main passthroughs, and on and on. We had a huge concrete wheelchair ramp added out the back doors of my studio leading to the carport. And when we build our addition, I will make sure that there’s an easy way for him to get from inside the house onto the deck or patio or whatever we have back there. I strive to make his life easy in every way possible. But a wheelchair ramp in the front of our house is a line in the sand for me.
But when my friend was here last week, and we were standing in that room and talking about the possibilities, she had a great idea. She said that her husband uses portable ramps (like lightweight portable aluminum ramps) for all kinds of needs, like getting a four-wheeler into the back of a truck, or transporting heavy equipment that needs to be put onto a trailer. So she suggested that since the door will really only be used by Matt in the case of an emergency, that I should just put steps from the door to the ground and then stash a rust-proof aluminum ramp on the side of the house that can be accessed quickly and easily in an emergency. I love that idea!! It could literally just lean against the side of the house and be hidden by landscaping. It’s the perfect solution.
So after having a little over a week to think about the idea of a single door and then talking with my friend about this idea of steps with an easily accessible portable ramp, I’ve come around to the idea of having a single door installed there. I was going to try to do a mockup of the idea, complete with steps, landscaping, etc., but instead, I decided to let ChatGPT do it for me. And while it’s not perfect, it actually produced a pretty good picture on the very first try!
This is the photo I uploaded to ChatGPT…


And this is the prompt that I gave it:
Create image: Keep the shape of the building exactly as it is in this photo. Keep the stone facade, roofline, and angles of the building exactly the same. Remove the window and shutter. Add a single exterior 15-lite door where the window currently is. Make the bottom of the door about one foot off of the ground. Then add concrete steps from the bottom of the door to the ground. Make the steps about one foot wider than the door on each side, and make the steps no taller than 4 inches each. This will require at least three steps to get from the ground to the threshold of the door. Then add pretty landscaping at ground level on each side of the concrete steps, including evergreens and colorful annuals. On the concrete steps, add a navy blue container planter on each side of the door with greenery and colorful flowers.
And this is what it gave me…


It even kept the gas meter! 😀 Y’all, I can totally work with that! It’s not exactly right. I can’t have that huge step up from the landing into the doorway, obviously. And I’d like to add some height to the plants, especially that plant in the corner where the bedroom wall meets the part of the walk-in closet wall that juts out from the front of the house. But I can totally work with this! I’m actually very excited about this! And I do think that it looks so much better from the outside than French doors would have looked since it’s the front of our house.
I also like that the steps just go down to grass. I don’t want to tie in this doorway with the front sidewalk that leads to our front door because that will just confuse people. I know that probably all of us would look at that and say that even with a walkway to this door tied into our main sidewalk, common sense would prevail, and people would know which door is our front door. But I can guarantee you that there are those people out there who would be confused. Common sense simply doesn’t prevail in every person. 😀 Now if I can just find a grass that will grow under the canopy of our huge oak tree, this plan will work out.









