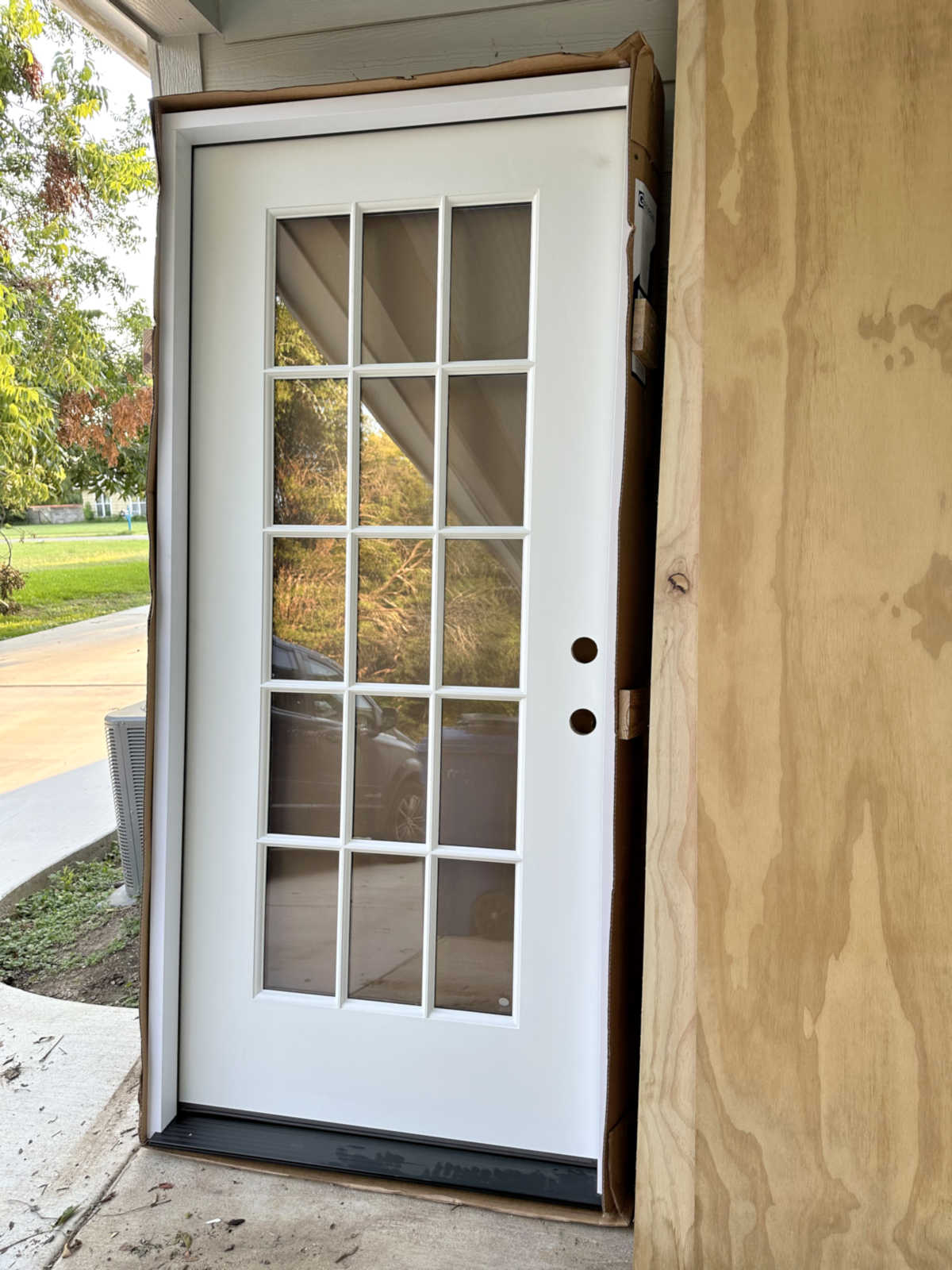
Yesterday, I started working on the doorway between the bedroom suite foyer and the closet/laundry area, and I made some good headway on it. I hope to have it finished either today or tomorrow, which means that my closet will officially be finished!! That was the last remaining closet project on my list, so as soon as I can check that box on my list, I will take loads of pictures of the finished closet and share those with you. I’m aiming to do that early next week, either Monday or Tuesday.
So that means that next week, I’ll be moving on to the foyer and the bedroom…finally! I anticipate that I can get these areas done in less time than it took me to do the closet. That closet was a pretty extensive project with loads of cabinets that I had to build. Plus, I stained and sealed the floors in the entire bedroom suite, changed my mind on the color, and then took time to completely sand them down and refinish them a second time. That was a pretty big project that delayed progress on the closet, and there won’t be anything like that hindering my progress on the foyer or bedroom.
But here are some of the first things on the agenda. First, I need to deal with the ceiling light in the foyer. Before we started moving walls to square up the new bathroom (back when this hallway was much larger), this light was centered in this area. Now that walls have been moved, the light is in a very awkward position that makes no sense at all.
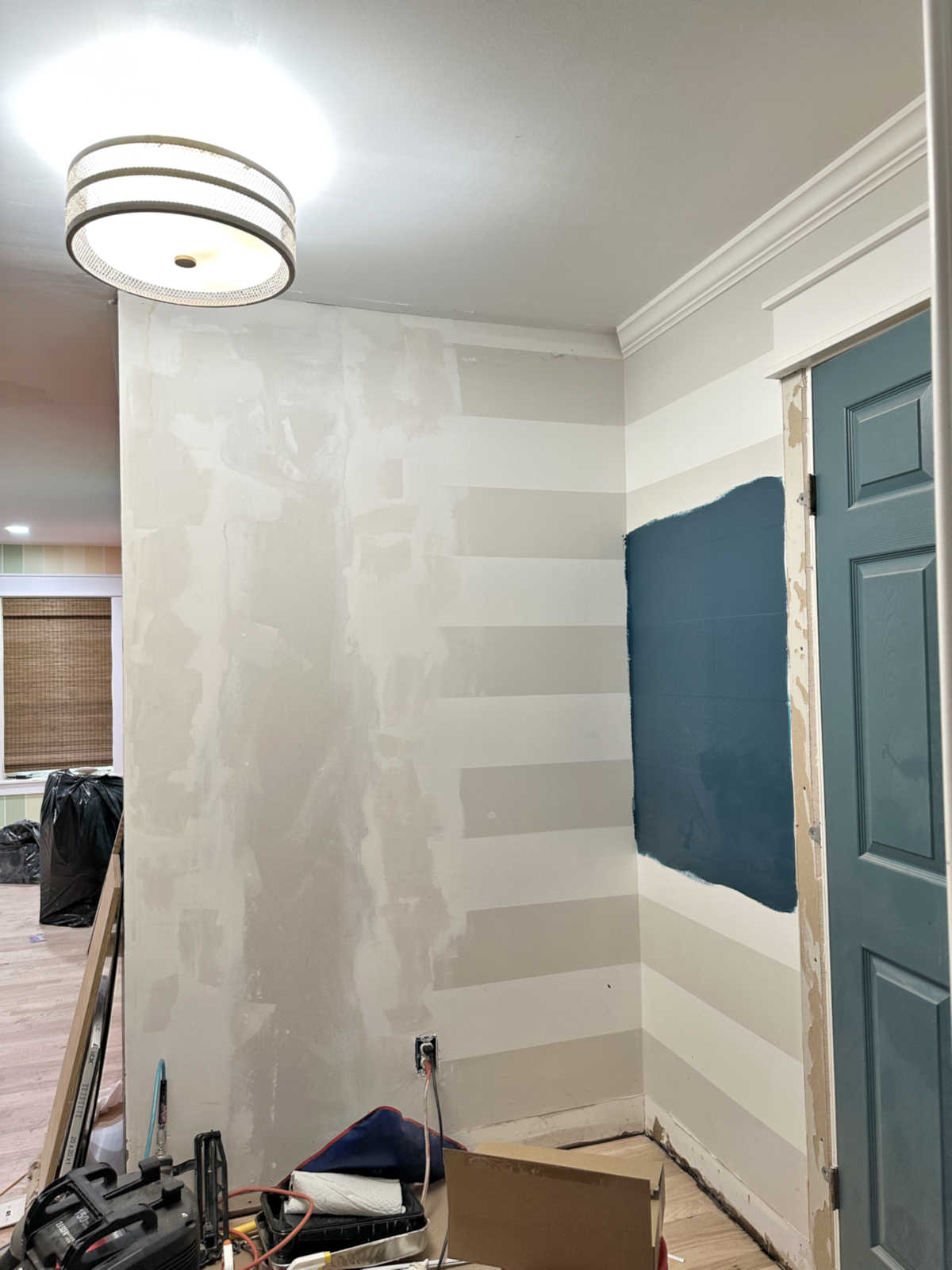

But if I center it in the smaller area, it’ll be jammed right up against the air return vent (is that what those are called?) for our HVAC. The return vent can’t be moved, so that means that the light needs to go away.
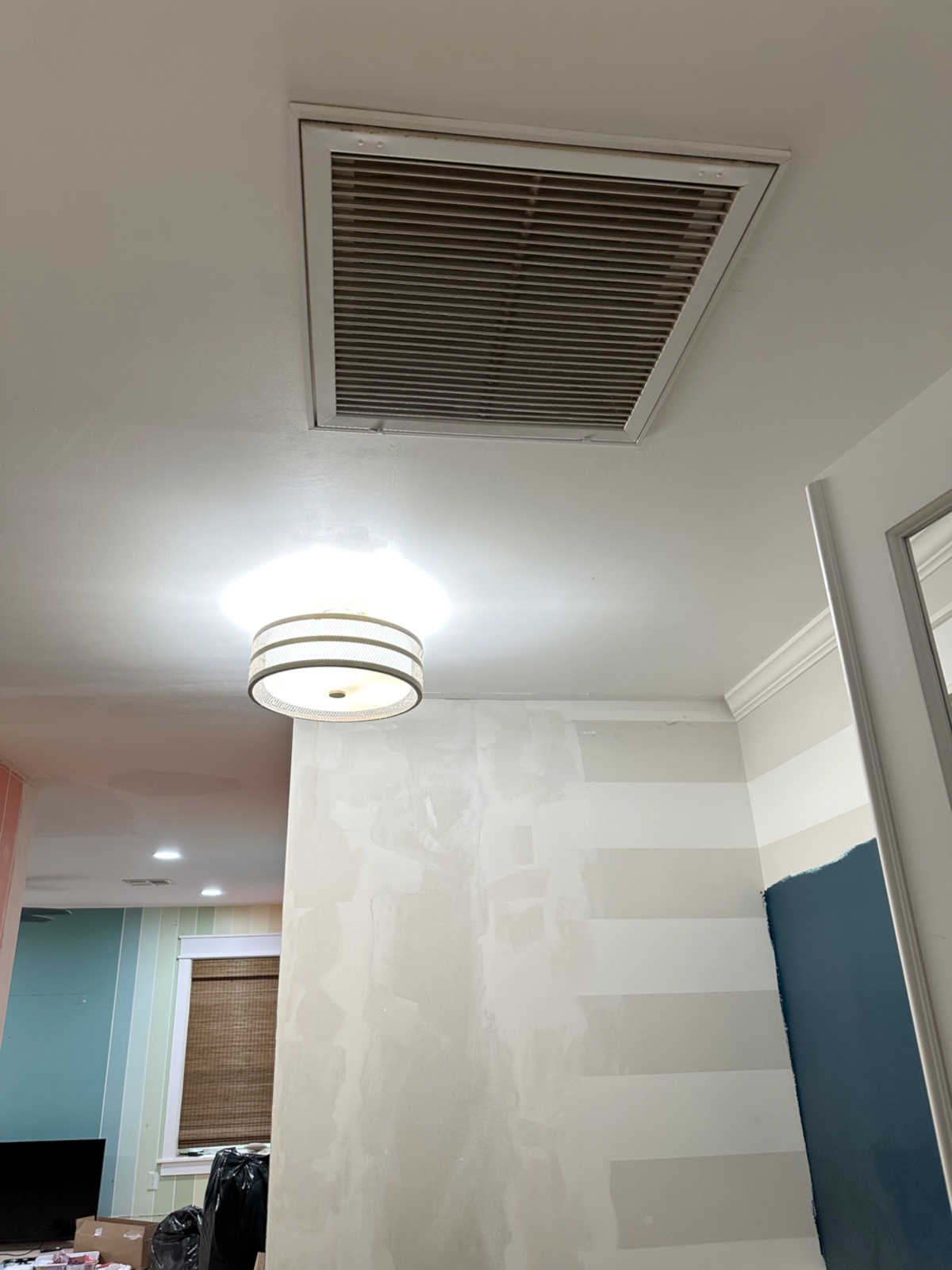

So I’m thinking about adding some wall sconces to the foyer instead of having a ceiling light. I could add two sconces flanking the full-length mirror I plan to put on this wall.
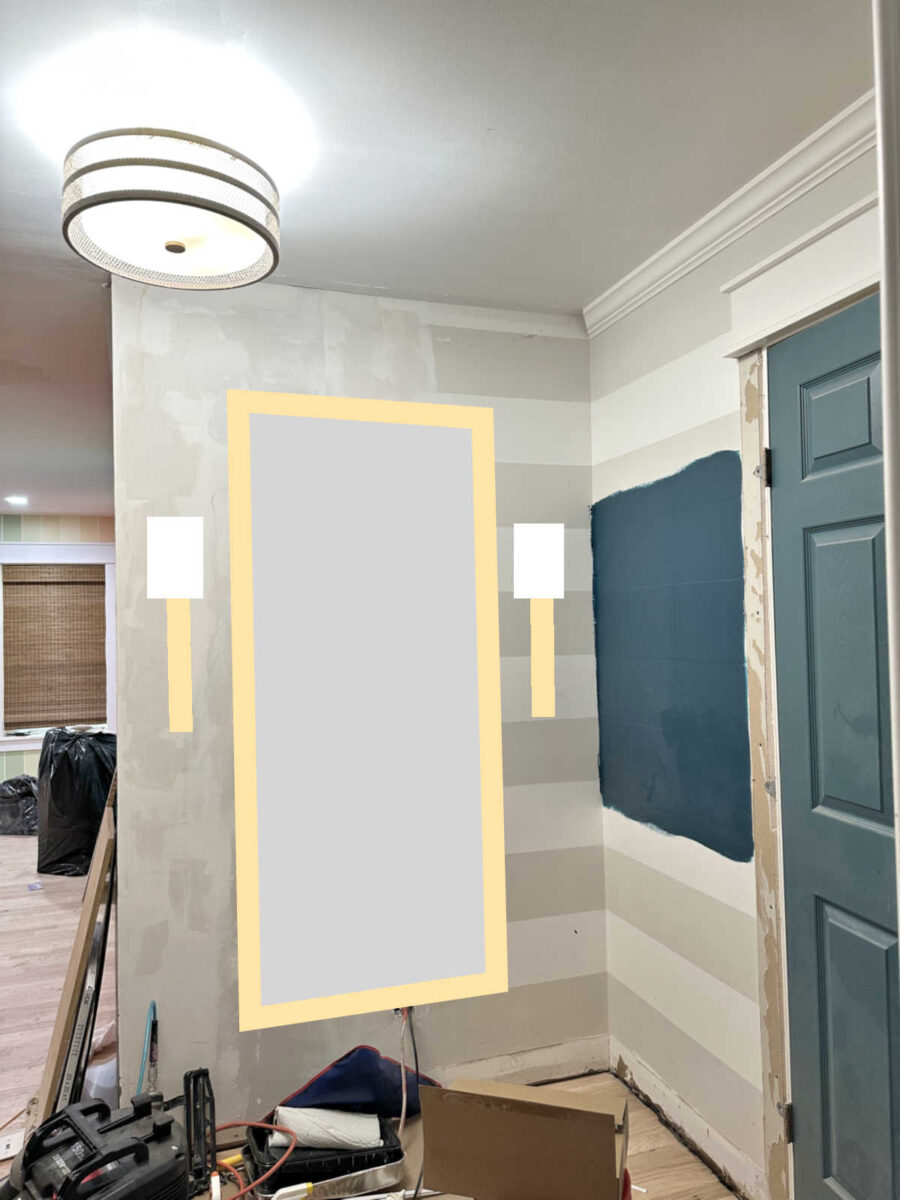

And then I could add more lighting on this wall to the left of the closet doorway where I plan to put an upholstered bench and artwork.
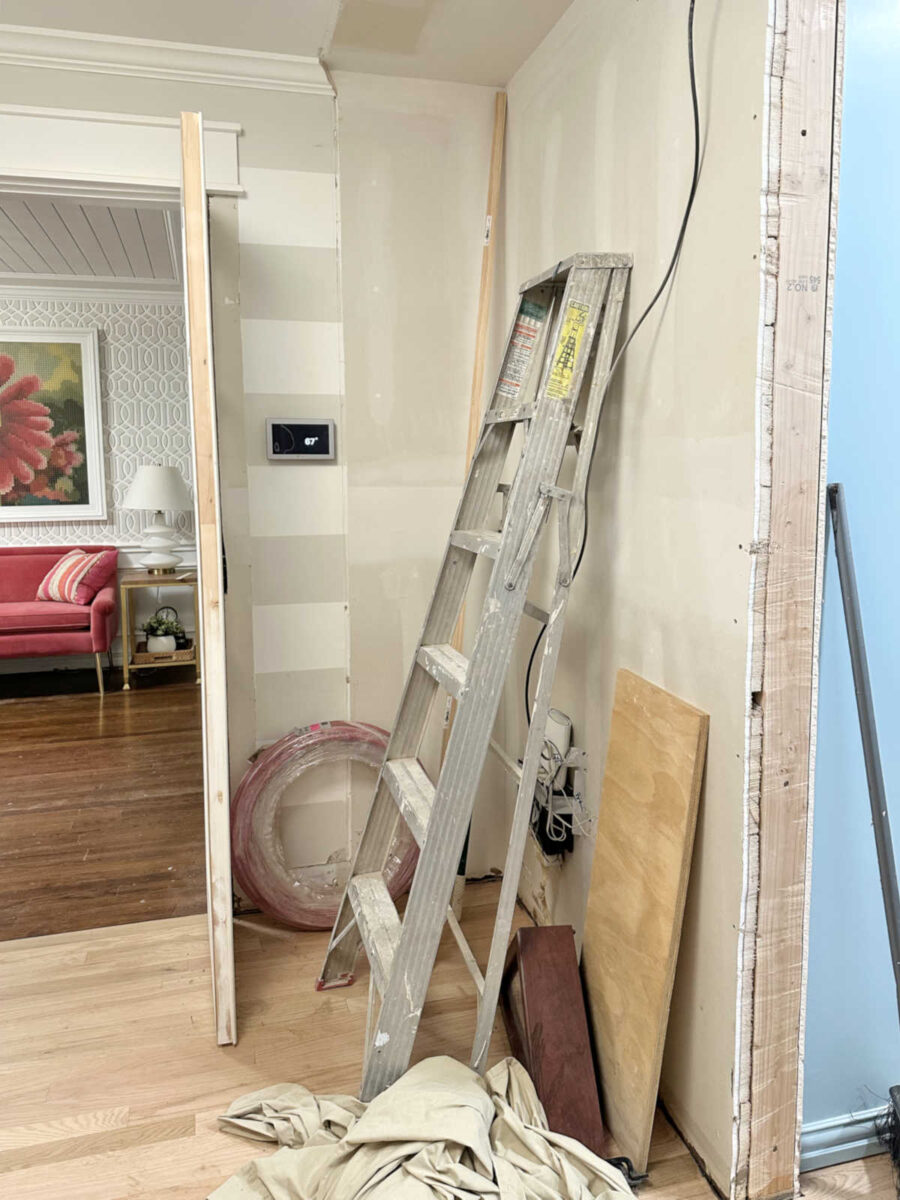

I need to think through that a bit more, but I really do want to get rid of the ceiling light altogether. And that needs to happen before I can start putting up grasscloth wallpaper.
Also, the door in the bedroom needs to be installed. This is the door I bought…


And it will replace the big window on the left — the window that’s on the front of the house.
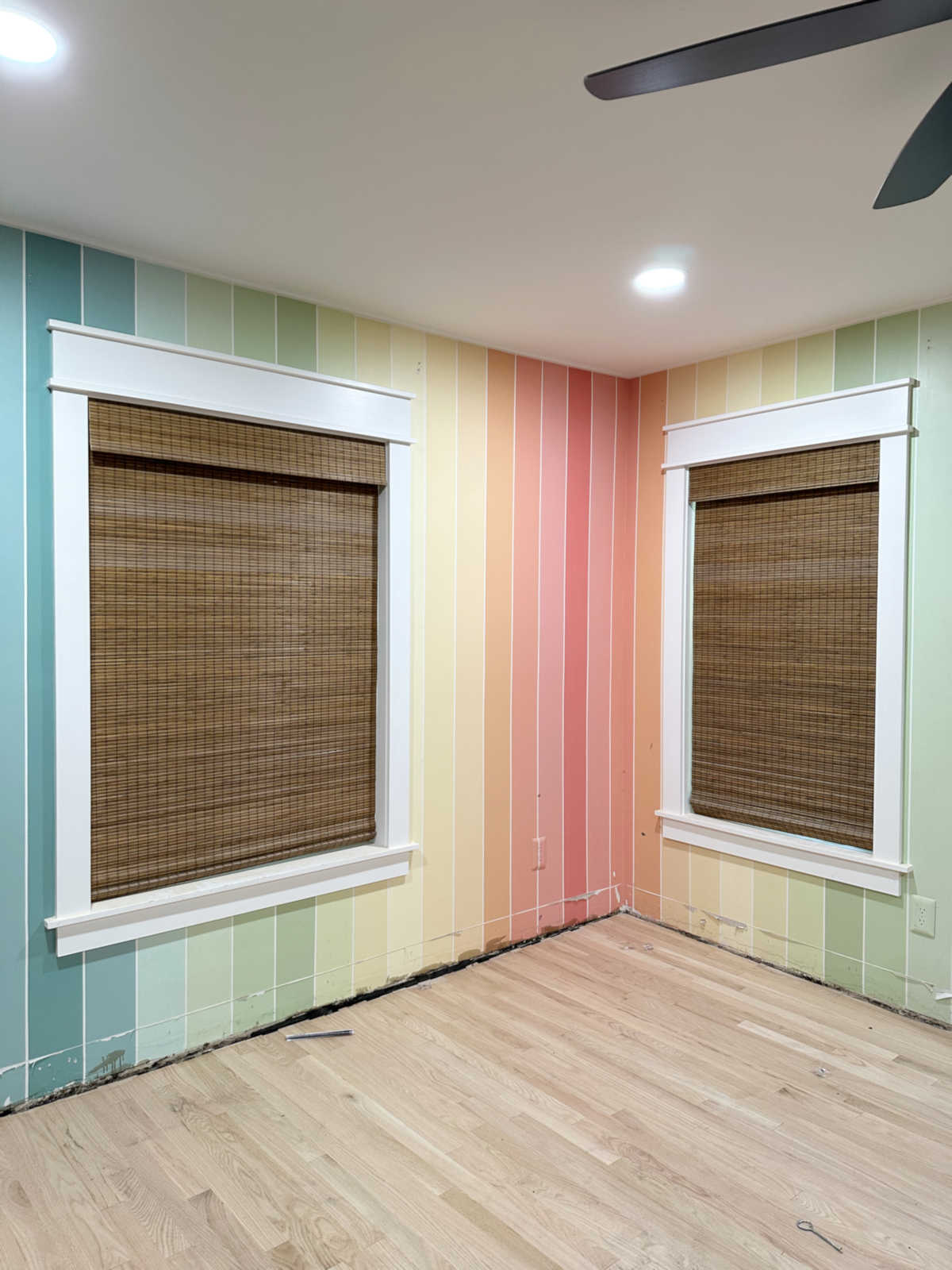

I know this is a controversial decision, but it’s the decision that makes me feel peaceful. The door was supposed to be installed last week while I was still on break, and I was so excited about the idea of coming back from my break and showing y’all the installed door. But the door arrived one day too late for my contractor to hold my position in line. Literally, one day too late. Ugh! So he had to move on to go ahead and move on to another customer, and he’ll get back to me when that project is finished. He said it would be about two weeks. But obviously, that also needs to be done before I can finish up the grasscloth wallpaper in the bedroom.
Next item on the list that needs to be done immediately is moving the breaker box up about eight inches. It’s right in the way of the wainscoting that I’m planning, and I don’t want to move the wainscoting down any lower than 32 inches.
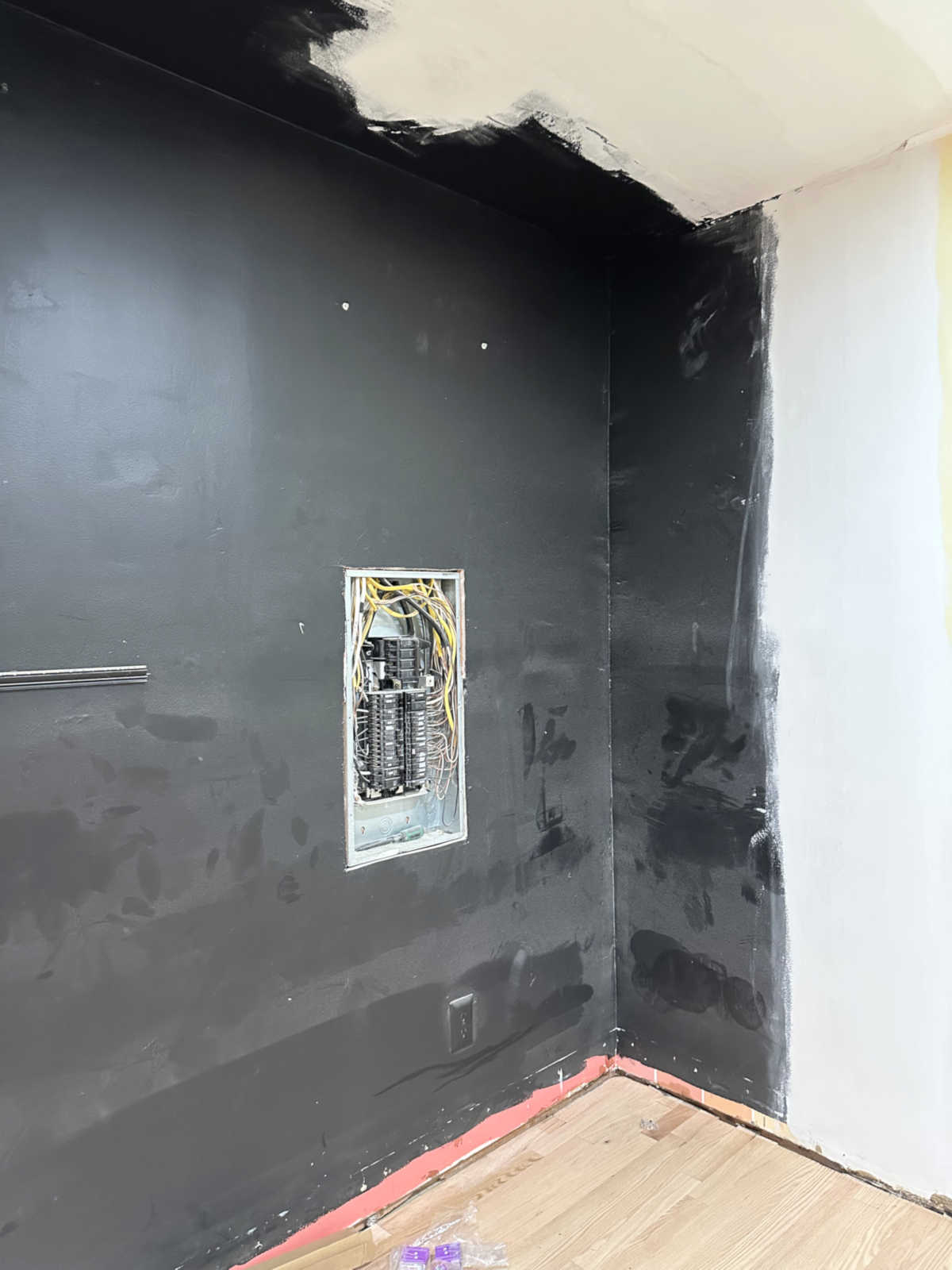

But this whole area has given me grief. I’ve been stressed about how to decorate around/over a metal breaker box in the bedroom, but over my break, I finally had clarity on how to handle it (I think). I have a plan for how to make it disappear and make this whole area make sense. So I’m not stressed about it anymore. But it does still need to be moved up about eight inches.
And then I need to get this attic access taken care of. Obviously, I don’t want to have this in our bedroom, but moving this will be quite a project.
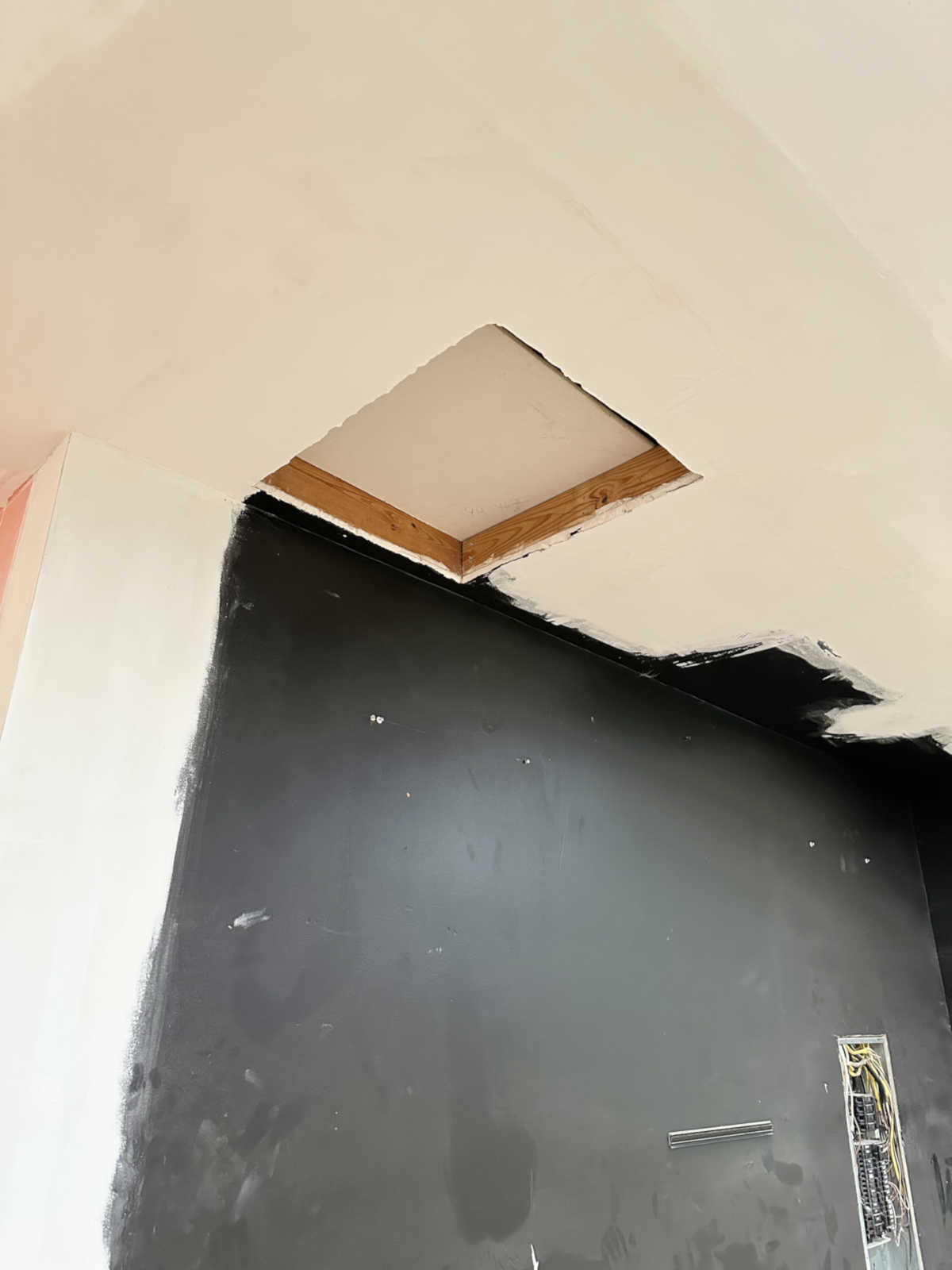

I want the attic access to go in what is now the hallway bathroom, so getting this done will mean that I’ve actually arrived at the point that the hallway bathroom needs some significant changes. I will have to remove the corner cabinet and shelves just inside the bathroom to the right to make way for the new attic access.
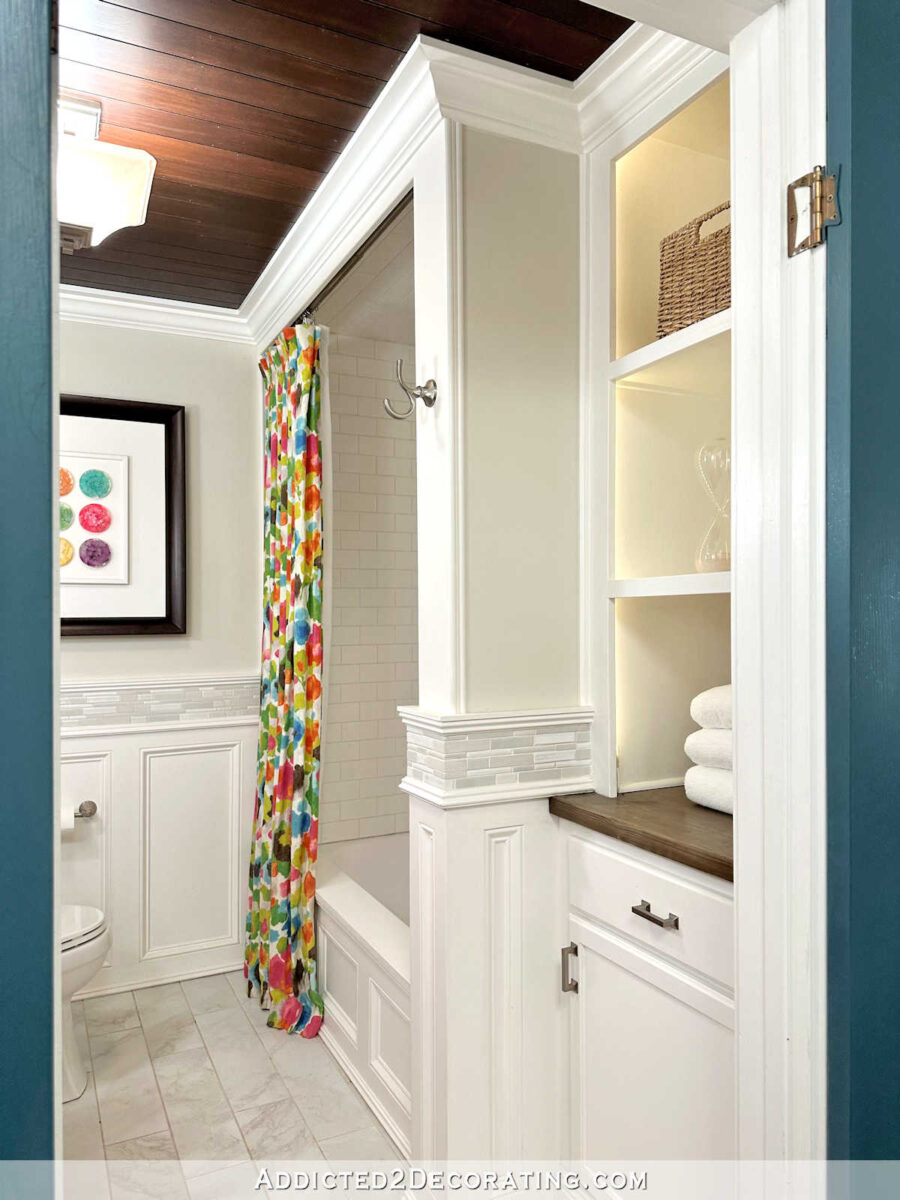

I’ve been procrastinating on this because I love this bathroom. It was the second room I remodeled in our house, and I’m a little sentimental about it. But this will be a stepping stone towards bigger and better things. So as sad as it makes me, it’s time. The cabinet and shelves need to come out and the new attic access needs to go in so that I can continue on with my bigger plan and bigger vision.
I would love to get the whole bedroom suite finished by the end of the year, but I have no idea how realistic that goal is. After all, I had no idea that the closet and laundry area would take me five months to finish! That project took twice as long as I thought it would. So while I’m really going to do my best to have us in our new bedroom suite by Christmas, I can’t make any guarantees. I’ll try my hardest, though. But just like with the closet, it’ll be a while before I can actually get to any of the fun decorating projects. These first few projects are necessary, but they’re not all that exciting.









