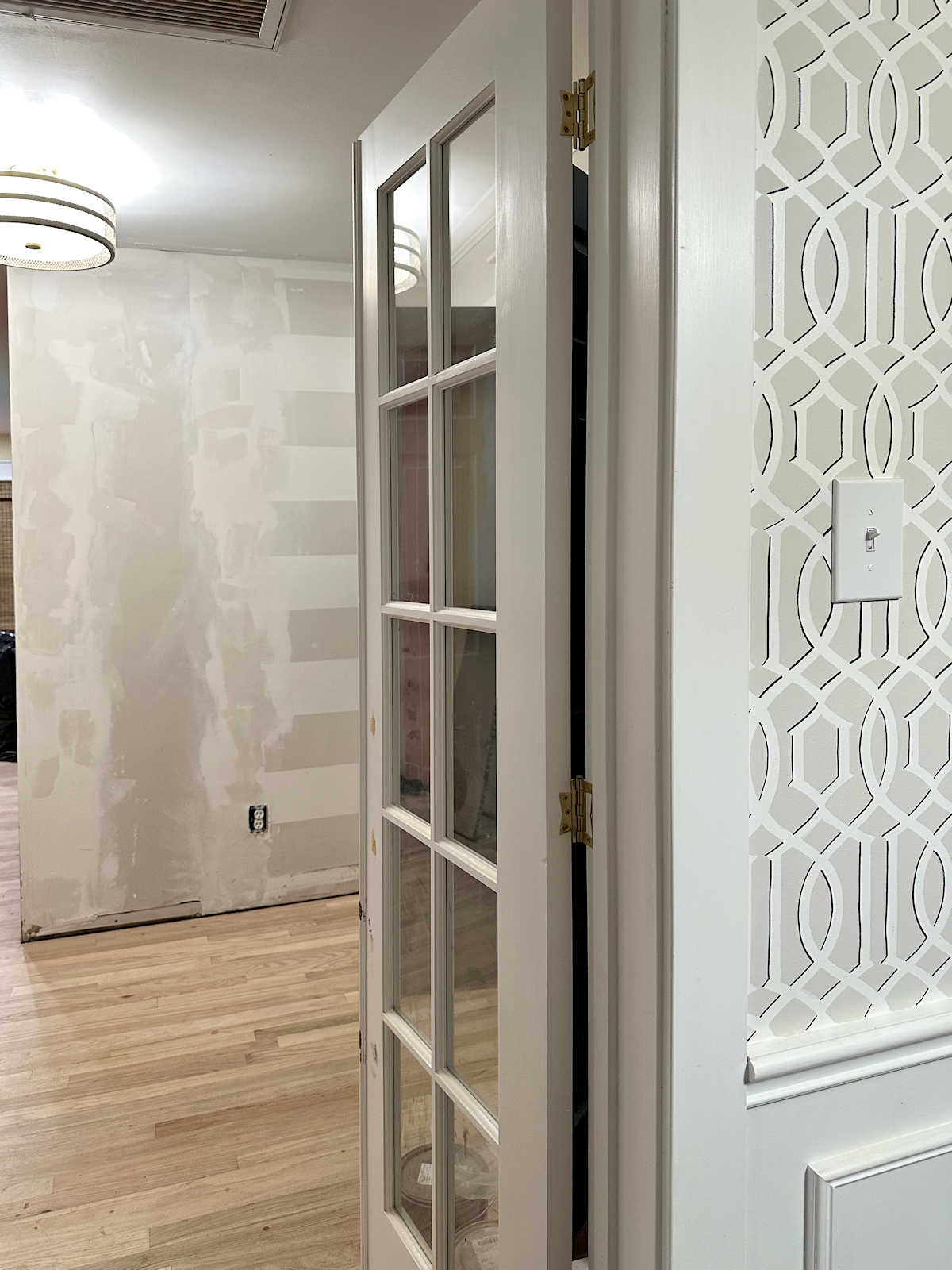
Good morning, y’all! I don’t have any exciting progress to share with you this morning, but I can tell you that I’m right on the cusp of things getting underway in the bedroom and foyer. I thought I’d actually be able to make progress over the weekend, but I realized very quickly that I was about to get ahead of myself. I needed to do a bit more planning before I jump in with both feet.
There has been a tiny bit of progress, though. One of the main obstacles has now been taken care of. It’s not too terribly exciting, but the breaker box is now moved up and out of the way of the wainscoting that will go in the bedroom.
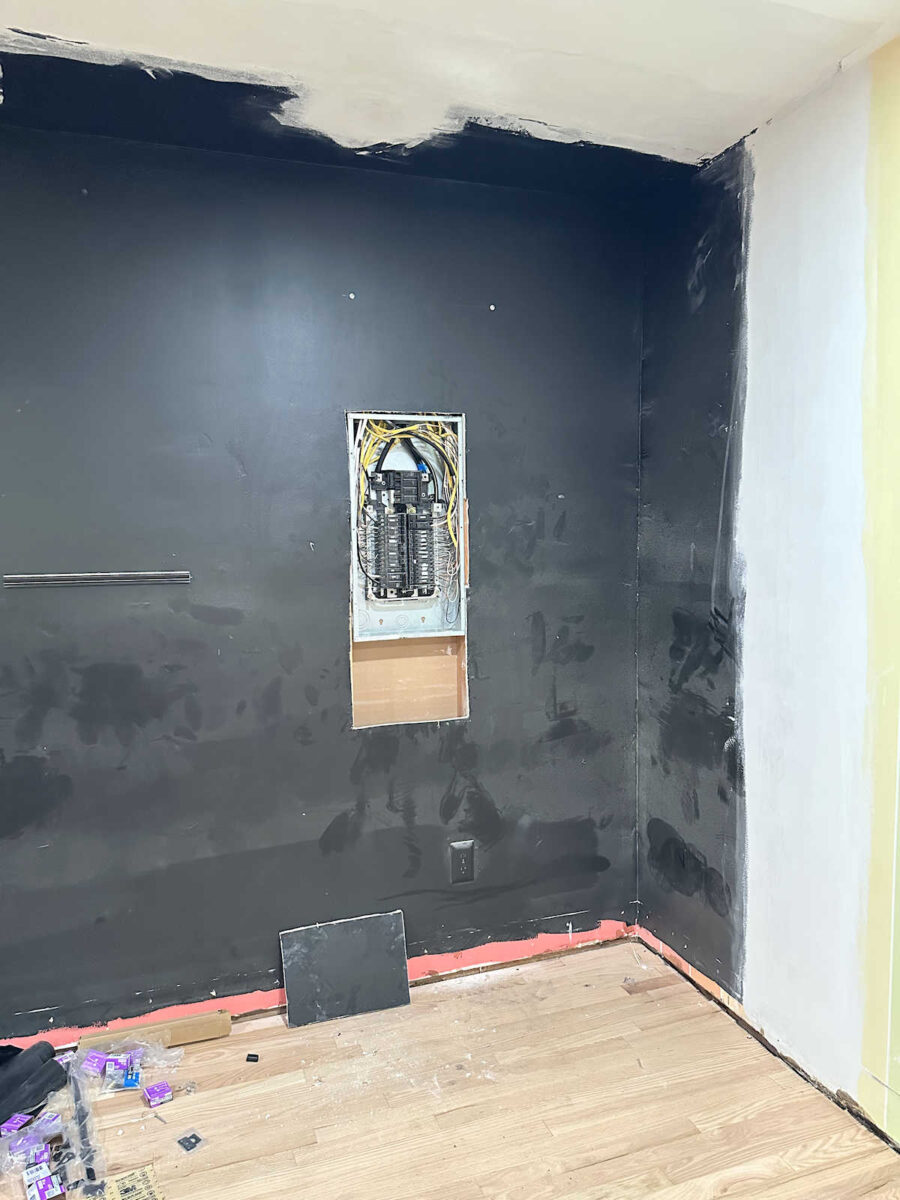
And he did a very neat and clean job of cutting that piece of drywall out so that I can reuse it to patch the hole under the breaker box. And it’s already a perfect fit. That patch should be pretty quick and easy.
And my contractor called me on Saturday and said that he was ready to install the door in the bedroom. So he and his guys should be here within the hour to get started on that.
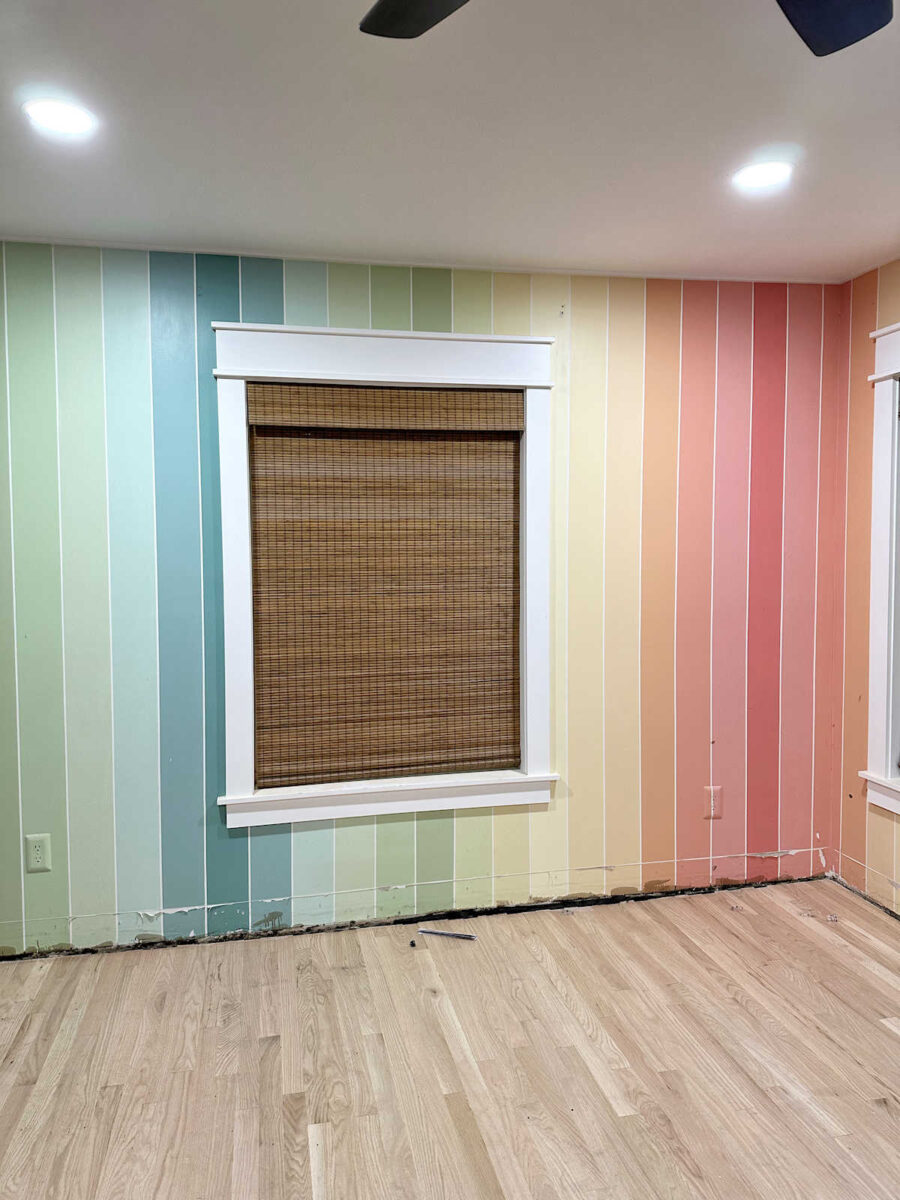

This is the door that’s going there.
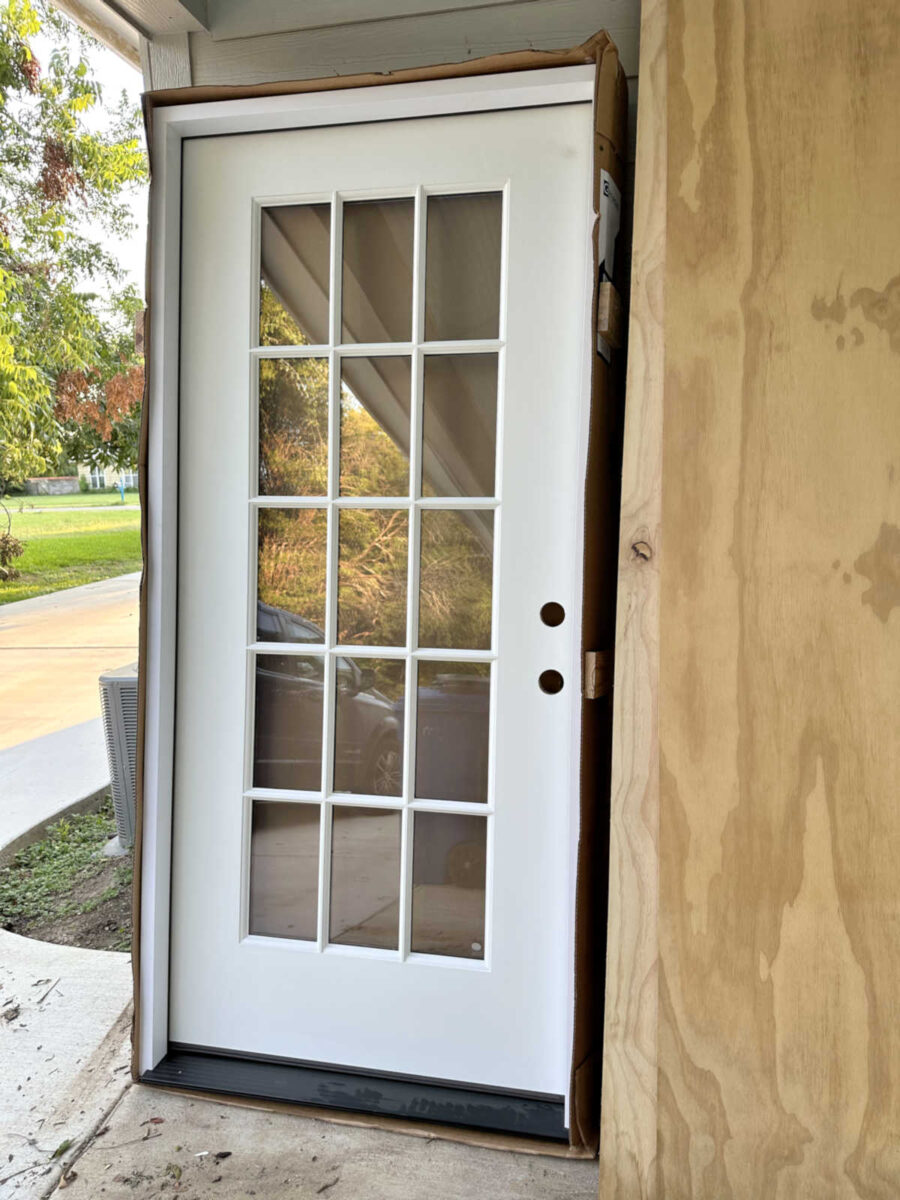

I’m so excited to have this done, and so happy that he could fit me into his schedule right now at the very beginning of this project so that it can get done ASAP and then I can get started on everything else without having to work around and delay progress on this wall.
I also took some time this weekend to really think through the kind of wainscoting I want in the bedroom suite. I have two kinds of wainscoting in our house right now. I have the simple picture frame molding with a chair rail in the music room, which is right outside the bedroom suite.
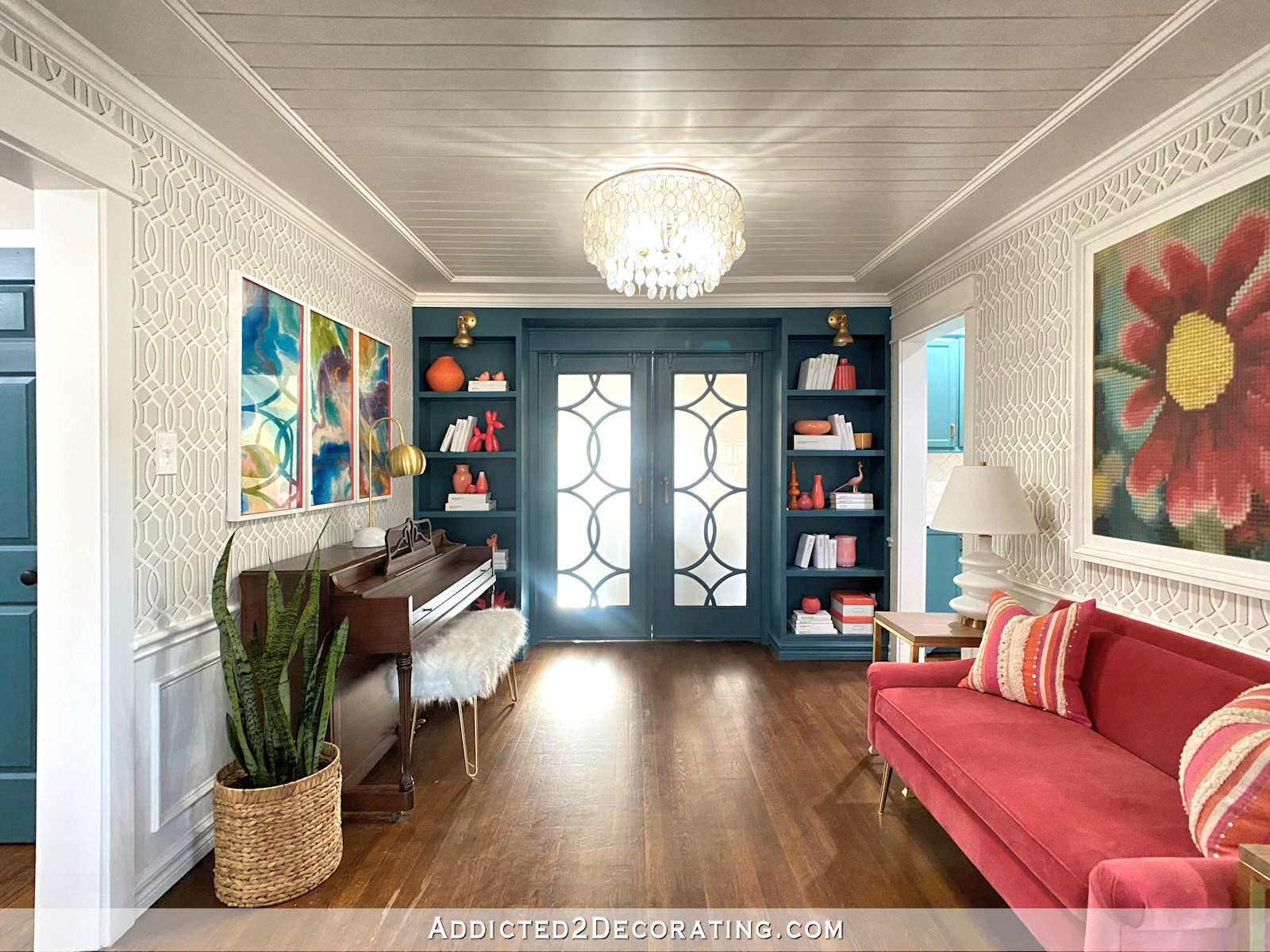

And then I have the judge’s paneling that I put in both bathrooms.


The picture frame molding style of wainscoting is obviously the easiest and less expensive option. And that’s actually the style I would like to carry through into the bedroom suite from the music room. But with that style, I run into one issue, and that’s how to wrap it around the corner to the lower part of the door jambs at the closet. If you’ll remember, this is the vision I have for that doorway. Ignore the beadboard. That was just a quick copy and paste to get the overall vision of wallpaper and wainscoting. But the wainscoting and wallpaper will still have to wrap around those jambs, which are 5.5 inches wide.
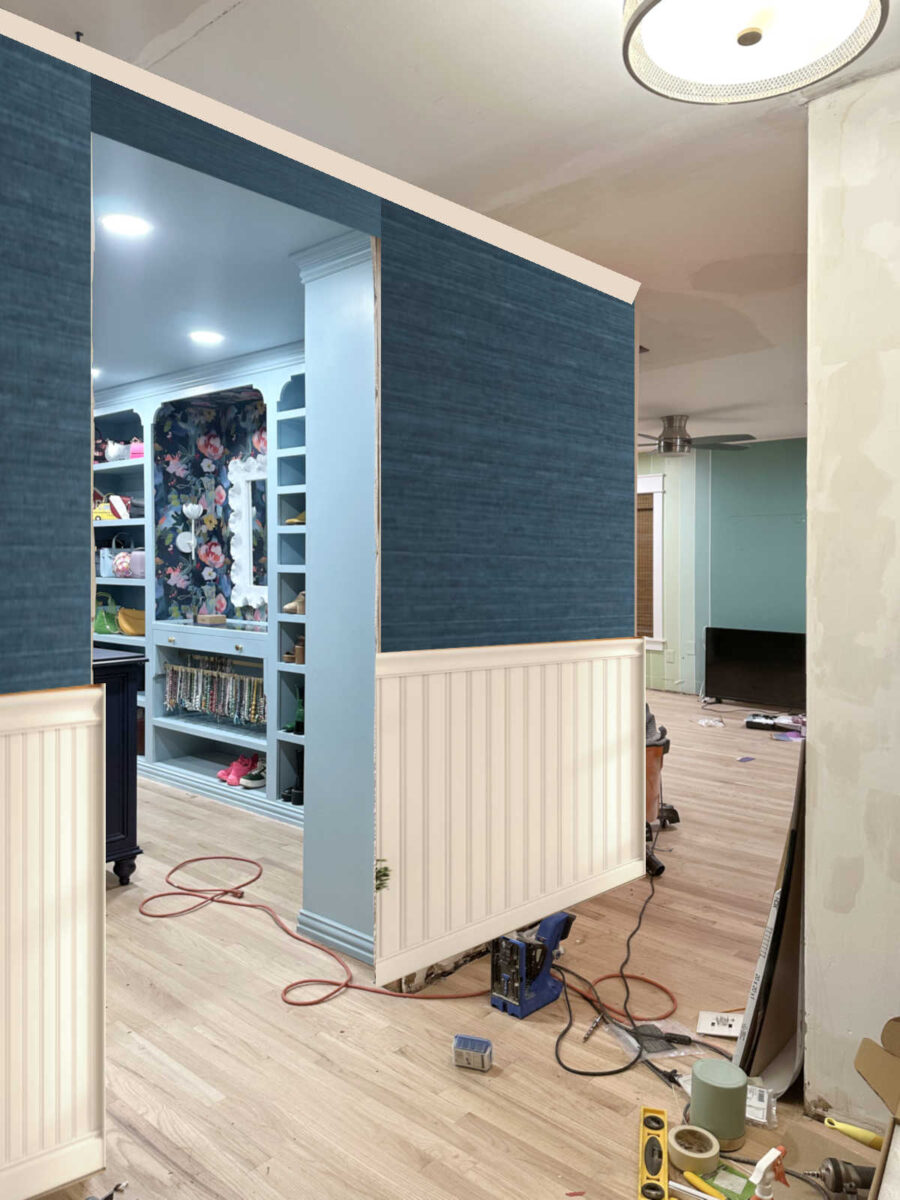

It would be so much easier to wrap those jambs in wainscoting with the judge’s paneling style of wainscoting. But I don’t know that I want to add all of that extra work and cost to the whole bedroom suite just to make this one area easier. There has to be a way to make the picture frame molding style wrap around to that 5.5-inch door jamb and make it look nice and finished and planned. I haven’t quite figured it out, though.
Another issue (although, not a huge issue) is that the wainscoting in the foyer and bedroom will have to be about three inches higher than the wainscoting in the music room. That’s the only way I can get enough lengths out of the wallpaper I have to cover all of the walls in the foyer and bedroom. I’ve tried to envision the wainscoting in these areas being three inches higher, and while the perfectionist in me doesn’t love the idea, I really don’t think it’s going to be a problem.
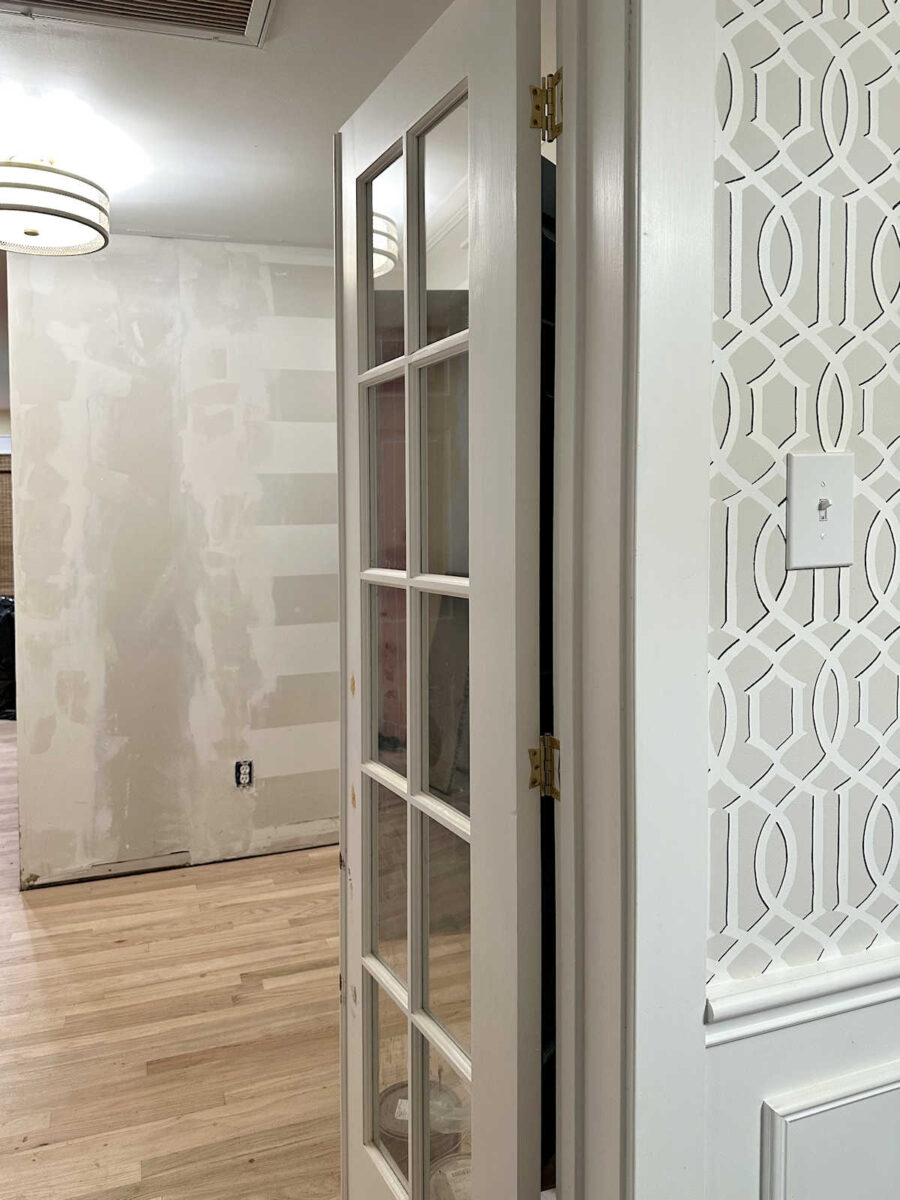

And ordering more wallpaper isn’t an option because I have literally purchased every last roll of that wallpaper (it has to be a specific dye lot) that was available in the entire country. I have all of them. 😀 And as long as I raise the wainscoting three inches throughout the bedroom suite, I have just enough wallpaper.
I’m also trying to decide what kind of prep work these walls will need before I install the grasscloth. Obviously, I need to prime, and I’ll probably paint them teal as well. And before I do that, there are some repairs that need to be done to fill in screw holes.
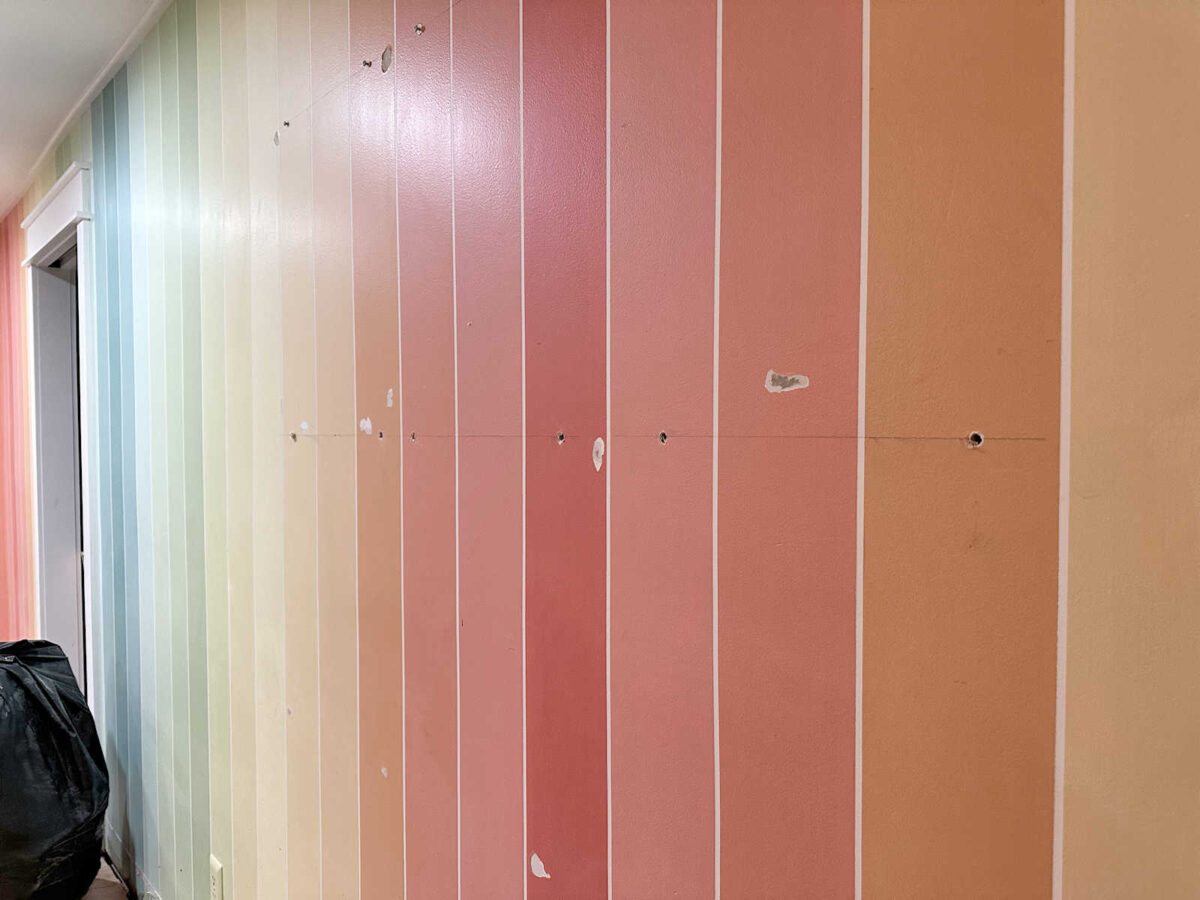

But what I’m unsure about is if all of the walls will need to be skim coated. Since these stripes are painted, the tiny white stripes are actually a bit lower than the colorful stripes. If you’ve ever painted stripes on a wall, you know how the paint leaves little ridges where the stripes were taped off.
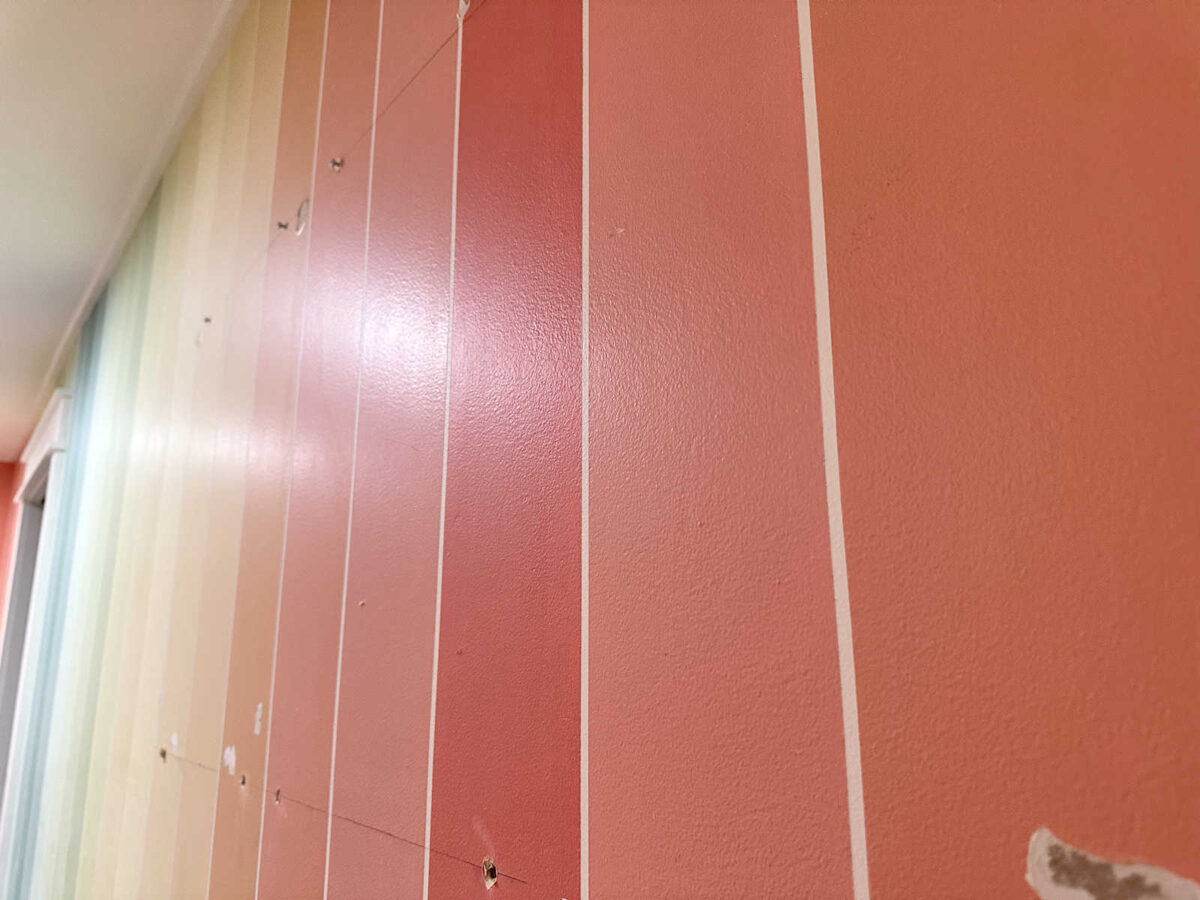

I have the same issue in the foyer where I painted the horizontal stripes on the walls.
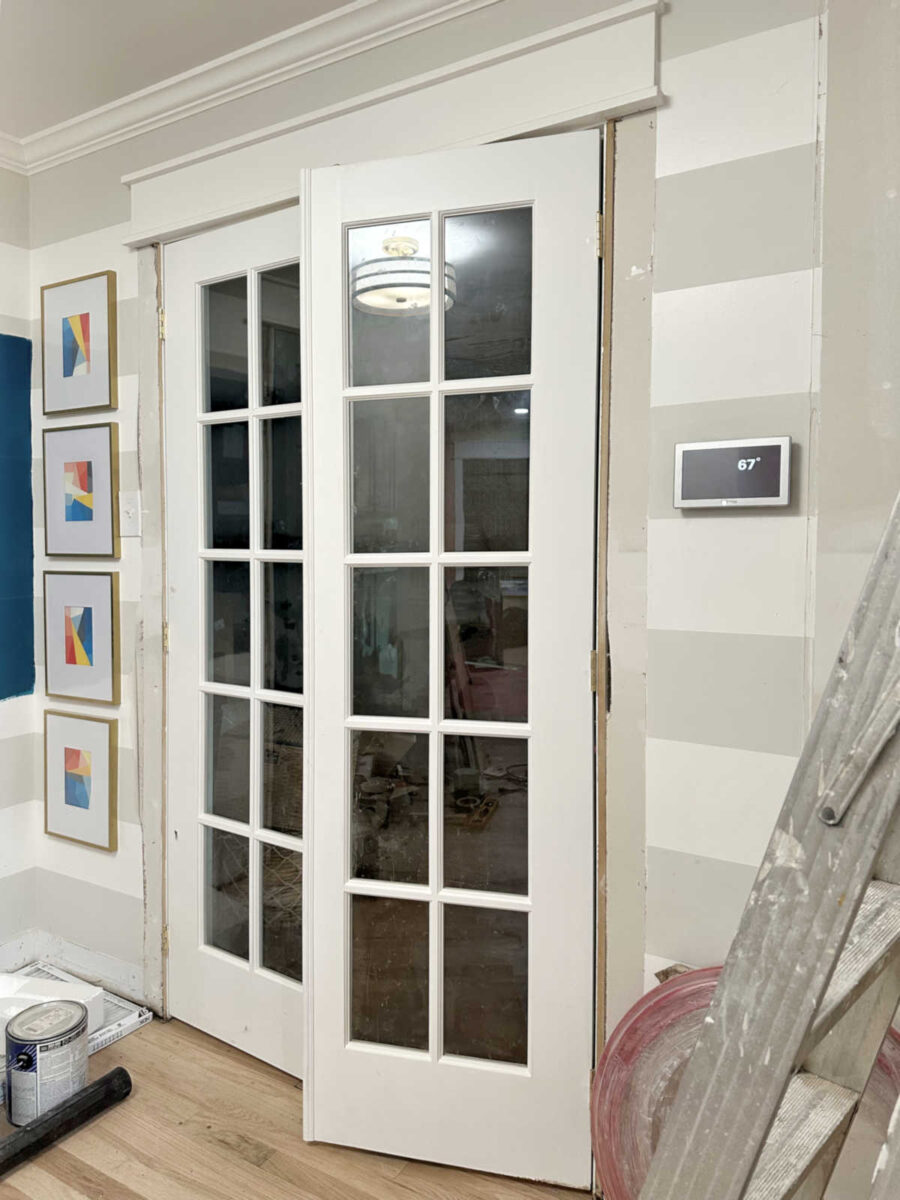

Obviously, I’ll have to skim coat the lower parts of the walls under that 35-inch mark where the wainscoting will go or I’ll have those paint ridges showing through the paint. But I think the grasscloth wallpaper is thick enough to hide those ridges on the upper parts of the walls, so I’m leaning towards skipping the skim coating on all of the wall areas above 35 inches and just priming and painting those areas. It would sure save a lot of time if I could do that.
And finally, I’m no longer concerned about having this attic access in the bedroom after someone sent me a picture of how she finished off her attic access in a bedroom. (Thank you, Valerie!)


It looked so good and understated, and it pretty much disappeared into the ceiling. In fact, it was a whole lot less obvious than the air return vent in our foyer. So I’m going to copy her idea, and I think I’ll be very happy with that.
And finally, I decided to remove the ceiling light in the foyer and replace it with a recessed light, which can be centered.
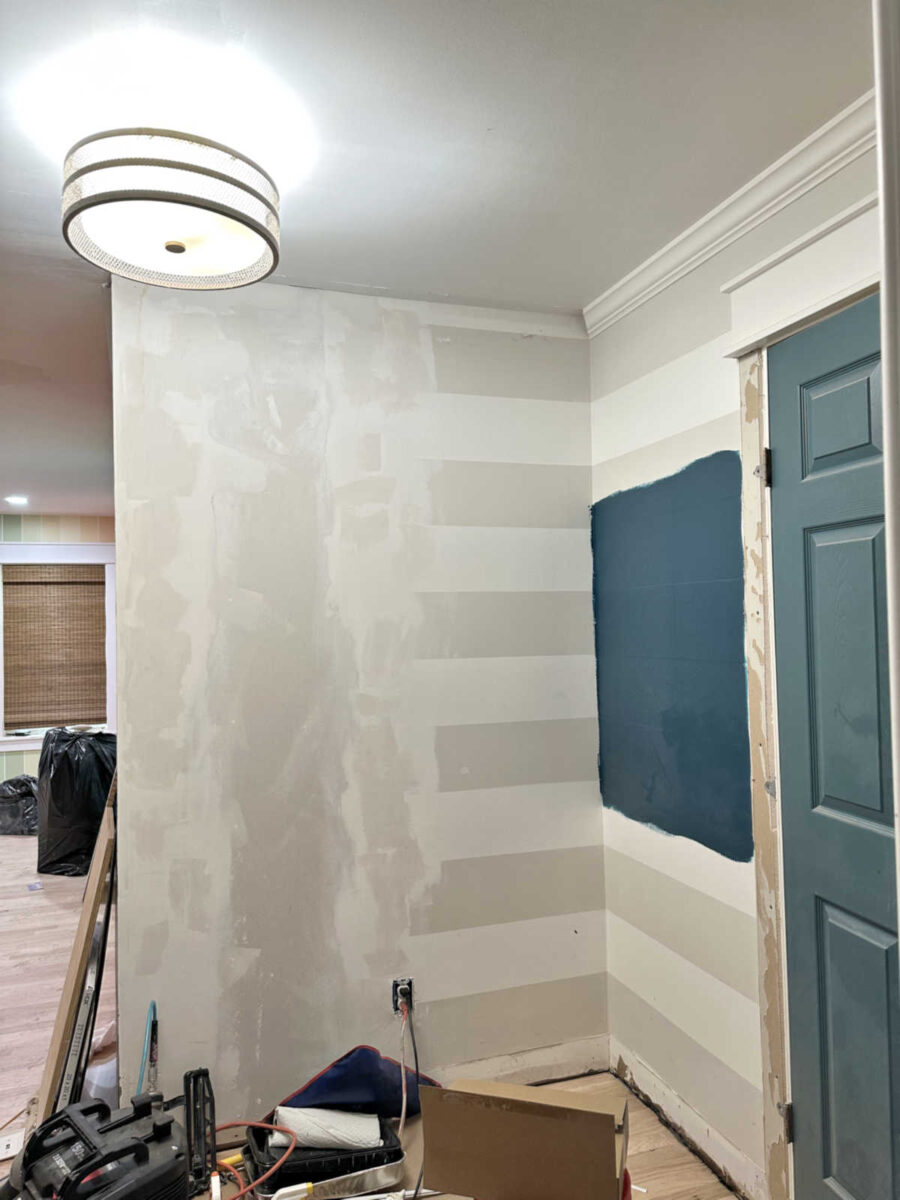

The wiring is already there, and since the new light will be closer to the switch than the current light, I shouldn’t even have to do any new wiring. I’ll just cut a new hole for the new light, install it, and patch the old hole. That should be quick and easy as well.
The door installation will take two days. They’ll do all of the prep work today, and the install the door tomorrow morning. So I don’t really know what, if anything, I’ll be able to do today because I don’t want to get in the way of their work. But since they’ll be working in the bedroom, perhaps I can start prepping these walls in the foyer today.
But if you have any experience with grasscloth, I’d love to know what you think about me skim coating the top parts of the walls. My experience with grasscloth is pretty limited, and it’s been so long (back in our condo days!) since I’ve installed grasscloth, so I’m not sure at all if those ridges might show through. I tend to doubt it, but I want to be sure. So if you have experience, let me know what you think. I’d love to do as little skim coating as possible to get these walls prepped, but I also want the finished result to be nice. I’m okay with skipping unnecessary steps that won’t affect the outcome. But I’m not okay with skipping steps if they’re actually necessary and will affect the final result.









